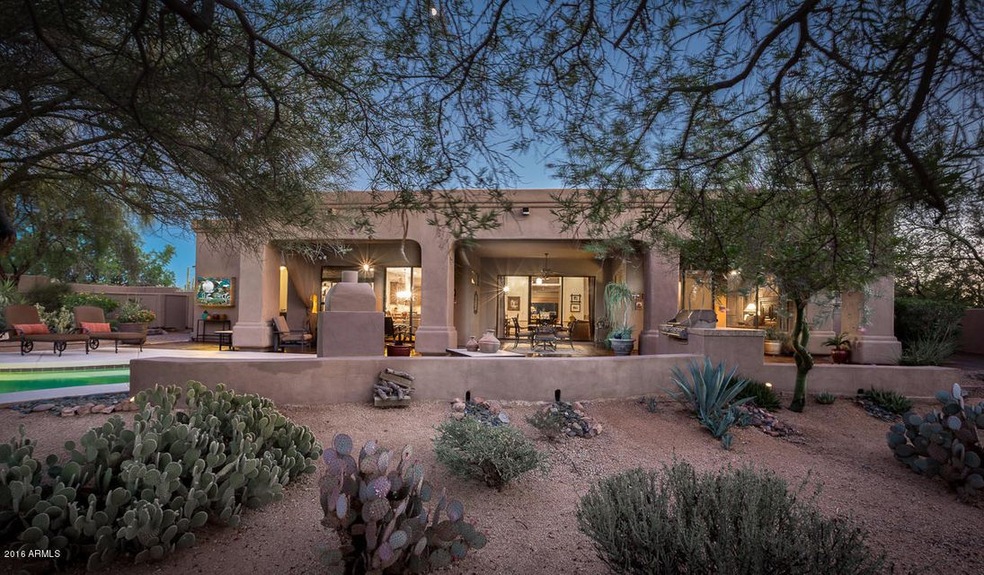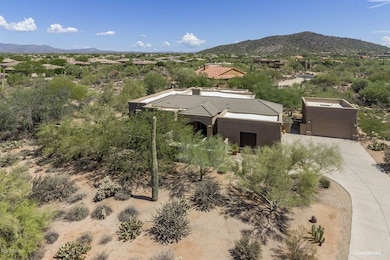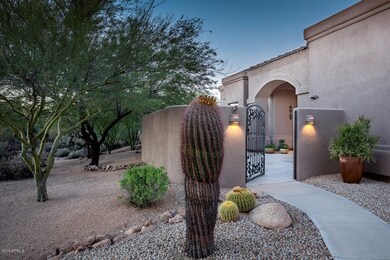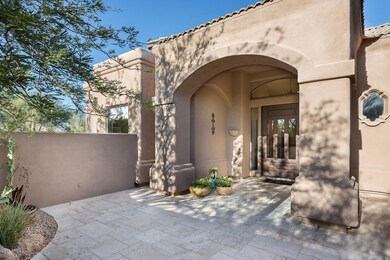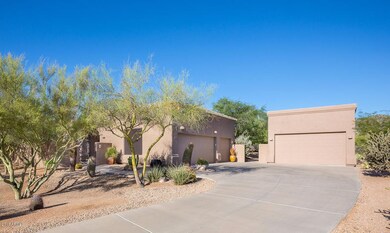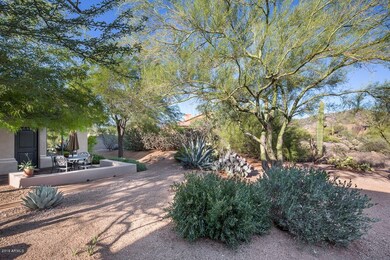
30547 N 74th Way Scottsdale, AZ 85266
Boulders NeighborhoodEstimated Value: $1,188,000 - $1,543,000
Highlights
- Play Pool
- Gated Community
- Contemporary Architecture
- Lone Mountain Elementary School Rated A-
- Mountain View
- Outdoor Fireplace
About This Home
As of November 2016An inviting courtyard & tranquil desert landscape welcomes you into this hacienda retreat, nestled in the lush Sonoran Desert of Lone Mountain Vista, at the base of Lone Mountain tucked away on a quiet cul-de-sac lot. This custom remodeled contemporary hacienda retreat invokes the natural desert scape that flows from the exterior to the interior of this inviting property. The custom kitchen includes custom furniture rustic knotty Alder cabinetry, Refrigerator & Dishwasher built-in under cabinetry, granite counters, stainless steel appliances, & custom pull-out pantry that flows into the wet bar & living room. The sprawling natural tone travertine floors & baseboards flow throughout the living spaces, & solid Knotty Alder interior doors & baseboards invite you into the private rooms. The master retreat is tucked away & offers two separate accesses to the courtyard & patio, along with an expansive master closet & updated vessel vanities. Custom made wrought iron Hinkley chandeliers & sconces thoughtfully placed throughout. The custom wrought iron cabinetry in the guest bath mirrors the design at the custom Fireplace screen. The mosaic tile wall niches are the stage for fine art & the soaring ceilings allow natural light to flow through this inviting, elegant contemporary hacienda. The four car garage lives as two car garage attached to the main home & a separate detached garage with soaring ceilings that was built as a workshop & also equipped with air condition, as well as the roof was built to support a roof top deck if the future owner would like to build. The lot allows the addition of an attached guest house or separate casita yet still preserves the low density desert scape. The hobby room in the main home would live as a playroom, exercise room or as now, a hobby room with a separate entrance from the courtyard. This is a charming turn-key home that has been maintained meticulously & offers updated custom quality finishes in the North Scottsdale gated community of Lone Mountain Vista.
Home Details
Home Type
- Single Family
Est. Annual Taxes
- $2,998
Year Built
- Built in 1996
Lot Details
- 1.08 Acre Lot
- Cul-De-Sac
- Private Streets
- Desert faces the front and back of the property
- Wrought Iron Fence
- Block Wall Fence
- Front and Back Yard Sprinklers
- Private Yard
Parking
- 4 Car Garage
- Garage Door Opener
Home Design
- Contemporary Architecture
- Wood Frame Construction
- Tile Roof
- Foam Roof
- Stucco
Interior Spaces
- 3,102 Sq Ft Home
- 1-Story Property
- Wet Bar
- Ceiling height of 9 feet or more
- Ceiling Fan
- Skylights
- Double Pane Windows
- Solar Screens
- Living Room with Fireplace
- Mountain Views
- Washer and Dryer Hookup
Kitchen
- Eat-In Kitchen
- Breakfast Bar
- Built-In Microwave
- Dishwasher
- Kitchen Island
- Granite Countertops
Flooring
- Carpet
- Stone
Bedrooms and Bathrooms
- 4 Bedrooms
- Walk-In Closet
- Remodeled Bathroom
- Primary Bathroom is a Full Bathroom
- 3 Bathrooms
- Dual Vanity Sinks in Primary Bathroom
- Hydromassage or Jetted Bathtub
- Bathtub With Separate Shower Stall
Home Security
- Security System Owned
- Intercom
- Fire Sprinkler System
Accessible Home Design
- No Interior Steps
Outdoor Features
- Play Pool
- Covered patio or porch
- Outdoor Fireplace
- Built-In Barbecue
Schools
- Black Mountain Elementary School
- Sonoran Trails Middle School
- Cactus Shadows High School
Utilities
- Refrigerated Cooling System
- Zoned Heating
- High Speed Internet
- Cable TV Available
Listing and Financial Details
- Tax Lot 61
- Assessor Parcel Number 216-66-064
Community Details
Overview
- Property has a Home Owners Association
- Hoamco Association, Phone Number (480) 473-0703
- Built by CUSTOM
- Lone Mountain Vista Subdivision
Security
- Gated Community
Ownership History
Purchase Details
Home Financials for this Owner
Home Financials are based on the most recent Mortgage that was taken out on this home.Purchase Details
Purchase Details
Home Financials for this Owner
Home Financials are based on the most recent Mortgage that was taken out on this home.Purchase Details
Home Financials for this Owner
Home Financials are based on the most recent Mortgage that was taken out on this home.Purchase Details
Home Financials for this Owner
Home Financials are based on the most recent Mortgage that was taken out on this home.Purchase Details
Home Financials for this Owner
Home Financials are based on the most recent Mortgage that was taken out on this home.Purchase Details
Home Financials for this Owner
Home Financials are based on the most recent Mortgage that was taken out on this home.Purchase Details
Purchase Details
Home Financials for this Owner
Home Financials are based on the most recent Mortgage that was taken out on this home.Similar Homes in the area
Home Values in the Area
Average Home Value in this Area
Purchase History
| Date | Buyer | Sale Price | Title Company |
|---|---|---|---|
| Lucas Carol L | $800,000 | Driggs Title Agency Inc | |
| Martell Lawrence L | -- | Greystone Title Agency Llc | |
| Martell Lawrence L | -- | Clear Title Agency Of Arizon | |
| Martell Lawrence L | -- | Clear Title Agency Of Arizon | |
| Martell Lawrence L | -- | The Talon Group | |
| Martell Lawrence L | -- | The Talon Group Tatum Garden | |
| Martell Lawrence L | -- | Transnation Title Ins Co | |
| Martell Lawrence L | $766,600 | Transnation Title Ins Co | |
| Feet Dale | -- | First American Title Ins Co | |
| H & D Trust | -- | First American Title | |
| Feet Dale A | $83,000 | First American Title |
Mortgage History
| Date | Status | Borrower | Loan Amount |
|---|---|---|---|
| Open | Lucas Carol L | $200,000 | |
| Previous Owner | Martell Lawrence L | $278,925 | |
| Previous Owner | Martell Lawrence L | $282,000 | |
| Previous Owner | Martell Lawrence L | $276,000 | |
| Previous Owner | Feet Dale A | $100,000 | |
| Previous Owner | Feet Dale | $300,000 | |
| Previous Owner | Feet Dale | $100,000 | |
| Previous Owner | Feet Helen | $192,614 | |
| Previous Owner | Feet Dale | $195,000 | |
| Previous Owner | Feet Dale A | $62,000 |
Property History
| Date | Event | Price | Change | Sq Ft Price |
|---|---|---|---|---|
| 11/09/2016 11/09/16 | Sold | $800,000 | 0.0% | $258 / Sq Ft |
| 09/02/2016 09/02/16 | For Sale | $799,900 | -- | $258 / Sq Ft |
Tax History Compared to Growth
Tax History
| Year | Tax Paid | Tax Assessment Tax Assessment Total Assessment is a certain percentage of the fair market value that is determined by local assessors to be the total taxable value of land and additions on the property. | Land | Improvement |
|---|---|---|---|---|
| 2025 | $2,872 | $61,514 | -- | -- |
| 2024 | $2,774 | $58,585 | -- | -- |
| 2023 | $2,774 | $87,560 | $17,510 | $70,050 |
| 2022 | $2,663 | $70,210 | $14,040 | $56,170 |
| 2021 | $2,958 | $64,860 | $12,970 | $51,890 |
| 2020 | $2,910 | $58,710 | $11,740 | $46,970 |
| 2019 | $2,818 | $58,550 | $11,710 | $46,840 |
| 2018 | $2,734 | $55,800 | $11,160 | $44,640 |
| 2017 | $2,623 | $54,350 | $10,870 | $43,480 |
| 2016 | $2,607 | $52,870 | $10,570 | $42,300 |
| 2015 | $2,998 | $52,800 | $10,560 | $42,240 |
Agents Affiliated with this Home
-
Julie Pelle

Seller's Agent in 2016
Julie Pelle
Compass
(480) 323-6763
26 in this area
324 Total Sales
-
Christina Rathbun

Seller Co-Listing Agent in 2016
Christina Rathbun
Compass
(602) 882-1919
15 in this area
175 Total Sales
-
Janice Hourihan

Buyer's Agent in 2016
Janice Hourihan
Russ Lyon Sotheby's International Realty
(480) 580-4990
32 Total Sales
Map
Source: Arizona Regional Multiple Listing Service (ARMLS)
MLS Number: 5498123
APN: 216-66-064
- 7500 E Pontebella Dr
- 7547 E Mary Sharon Dr
- 30434 N Palo Brea Dr
- 30396 N 72nd Place Unit 21
- 30330 N 77th Place
- 7438 E Visao Dr
- 7100 E Montgomery Rd
- 7070 E Lowden Dr
- 7195 E Rancho Del Oro Dr
- 7175 E Rancho Del Oro Dr
- 7723 E Visao Dr
- 7363 E Lower Wash Pass
- 30401 N 78th St Unit 89
- 7413 E Lower Wash Pass
- 29991 N 78th Place
- 7498 E Whisper Rock Trail
- 29501 N 76th St
- 7552 E Whisper Rock Trail
- 8035 E Lone Mountain Rd
- 7262 E Lower Wash Pass
- 30547 N 74th Way
- 30548 N 75th St
- 30598 N 74th Way
- 7460 E Milton Dr
- 7498 E Milton Dr
- 30548 N 74th Way
- 7467 E Pontebella Dr
- 7451 E Pontebella Dr
- 7483 E Pontebella Dr
- 7390 E Milton Dr
- 30598 N 75th St
- 7419 E Pontebella Dr
- 167XX E Milton Dr
- 167XX E Milton Dr
- 7457 E Milton Dr
- 30547 N 73rd St
- 7417 E Milton Dr
- 30547 N 75th St
- 7510 E Milton Dr
- 7497 E Milton Dr
