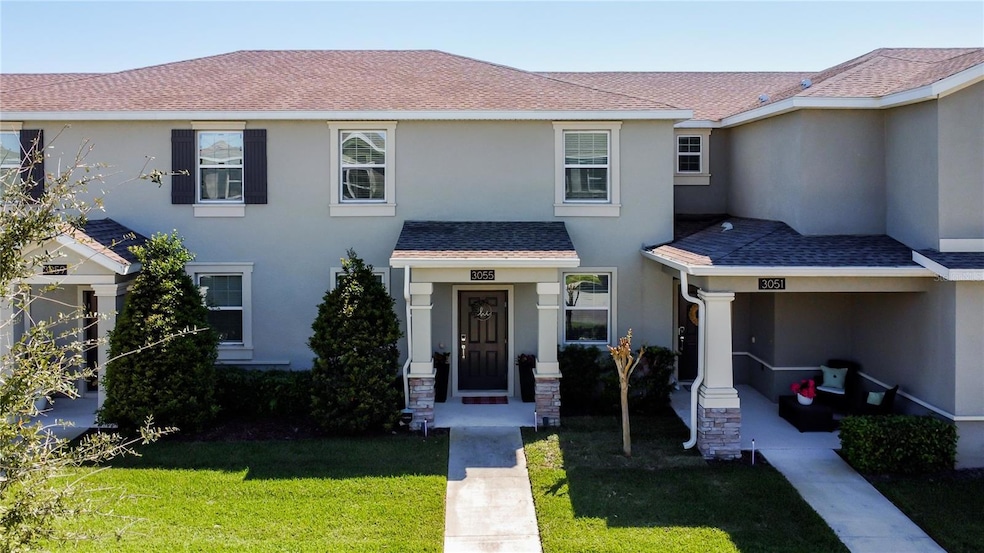
3055 Aqua Virgo Loop Unit 47 Orlando, FL 32837
Highlights
- 2 Car Attached Garage
- Living Room
- Tile Flooring
- Freedom High School Rated A-
- Community Playground
- Central Heating and Cooling System
About This Home
As of May 2025Welcome to this beautifully maintained 3-bedroom, 2 and 1/2 bathrooms townhome, offering the perfect blend of comfort and convenience. Located in a desirable neighborhood, this home features spacious living areas, modern finishes, and an inviting atmosphere throughout. The open-concept living and dining spaces provide ample room for relaxation and entertaining. Enjoy cooking in the fully equipped kitchen, complete with sleek countertops, modern appliances, and plenty of cabinet space for all your culinary needs. The master bedroom offers a peaceful retreat with a spacious layout, while the additional bedrooms are perfect for family, guests, or even a home office. The home features two well-appointed bathrooms, including a private master in-suite, providing both comfort and privacy. Step outside to your own fenced-in backyard or patio, ideal for outdoor dining, gardening, or simply relaxing in a peaceful setting. Close to schools, shopping, dining, and parks, with easy access to major highways for a quick commute. Whether you're a first-time homebuyer, downsizing, or looking for a comfortable space to call home, this townhome has everything you need. Don’t miss the opportunity to make this charming property your own!
Last Agent to Sell the Property
DE PAULA REALTY USA INC. Brokerage Phone: 321-234-1757 License #3280739 Listed on: 03/21/2025
Townhouse Details
Home Type
- Townhome
Est. Annual Taxes
- $2,933
Year Built
- Built in 2020
Lot Details
- 1,325 Sq Ft Lot
- North Facing Home
HOA Fees
- $386 Monthly HOA Fees
Parking
- 2 Car Attached Garage
Home Design
- Bi-Level Home
- Slab Foundation
- Shingle Roof
- Stucco
Interior Spaces
- 1,622 Sq Ft Home
- Ceiling Fan
- Family Room
- Living Room
- Dining Room
- Laundry in unit
Kitchen
- Microwave
- Dishwasher
Flooring
- Carpet
- Tile
- Vinyl
Bedrooms and Bathrooms
- 3 Bedrooms
Schools
- John Young Elementary School
- Freedom Middle School
- Freedom High School
Utilities
- Central Heating and Cooling System
- Cable TV Available
Listing and Financial Details
- Visit Down Payment Resource Website
- Assessor Parcel Number 20-24-29-1813-00-470
Community Details
Overview
- Amy Hidle Association, Phone Number (407) 425-4561
- Crystal Crk/Orlando Ph 6 7 Subdivision
Recreation
- Community Playground
Pet Policy
- Dogs and Cats Allowed
Ownership History
Purchase Details
Home Financials for this Owner
Home Financials are based on the most recent Mortgage that was taken out on this home.Purchase Details
Home Financials for this Owner
Home Financials are based on the most recent Mortgage that was taken out on this home.Similar Homes in Orlando, FL
Home Values in the Area
Average Home Value in this Area
Purchase History
| Date | Type | Sale Price | Title Company |
|---|---|---|---|
| Warranty Deed | $387,000 | Nona Title | |
| Special Warranty Deed | $239,500 | Lennar Title Inc |
Mortgage History
| Date | Status | Loan Amount | Loan Type |
|---|---|---|---|
| Open | $359,910 | New Conventional | |
| Previous Owner | $215,514 | New Conventional |
Property History
| Date | Event | Price | Change | Sq Ft Price |
|---|---|---|---|---|
| 05/02/2025 05/02/25 | Sold | $387,000 | -0.8% | $239 / Sq Ft |
| 04/03/2025 04/03/25 | Pending | -- | -- | -- |
| 03/21/2025 03/21/25 | For Sale | $389,999 | -- | $240 / Sq Ft |
Tax History Compared to Growth
Tax History
| Year | Tax Paid | Tax Assessment Tax Assessment Total Assessment is a certain percentage of the fair market value that is determined by local assessors to be the total taxable value of land and additions on the property. | Land | Improvement |
|---|---|---|---|---|
| 2025 | $2,933 | $228,033 | -- | -- |
| 2024 | $2,722 | $228,033 | -- | -- |
| 2023 | $2,722 | $215,151 | $0 | $0 |
| 2022 | $2,632 | $208,884 | $0 | $0 |
| 2021 | $2,591 | $202,800 | $40,560 | $162,240 |
| 2020 | $479 | $30,000 | $30,000 | $0 |
Agents Affiliated with this Home
-

Seller's Agent in 2025
Sheron Carvalho
DE PAULA REALTY USA INC.
(407) 579-6845
22 Total Sales
-
K
Buyer's Agent in 2025
Katherine Torres
NAIM REAL ESTATE LLC
(689) 286-6956
23 Total Sales
Map
Source: Stellar MLS
MLS Number: O6292068
APN: 20-2429-1813-00-470
- 2986 Aqua Virgo Loop
- 12224 Triton Ln Unit 3
- 12888 Gettysburg Cir
- 2831 Camomile Dr
- 2744 Ceram Ave
- 5232 Deer Creek Dr
- 12634 Ringwood Ave
- 2620 Tandori Cir
- 2569 Tandori Cir
- 11908 Allamanda Ct
- 11581 Darlington Dr
- 2712 Rolling Broak Dr
- 11908 Cottoneaster Ct
- 4831 Chalfont Dr
- 11624 Ottawa Ave
- 2437 Tandori Cir
- 2656 Whisper Lakes Club Cir
- 2309 Cilantro Dr
- 11811 Scarecrow Ln
- 12104 Shallot St
