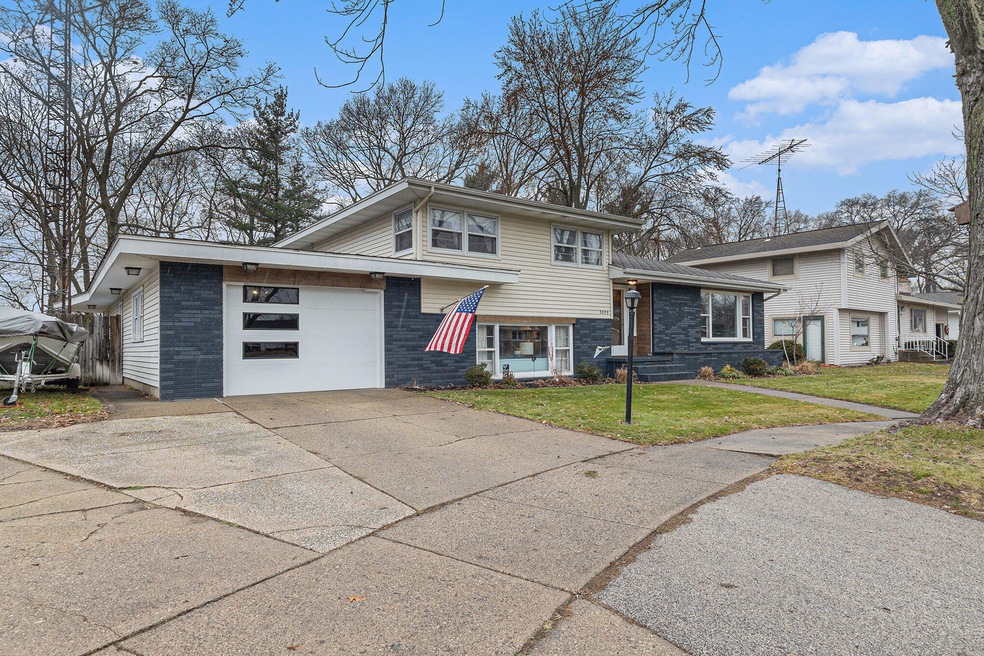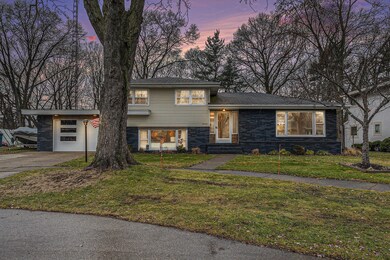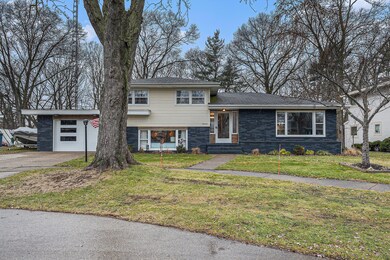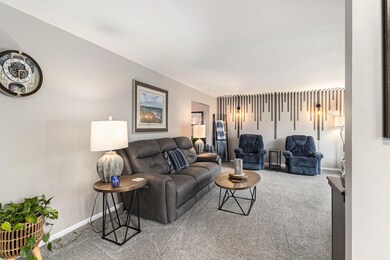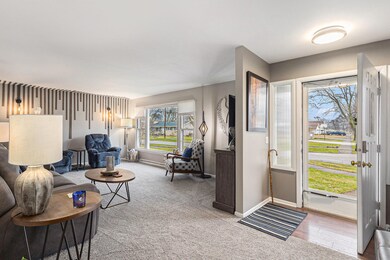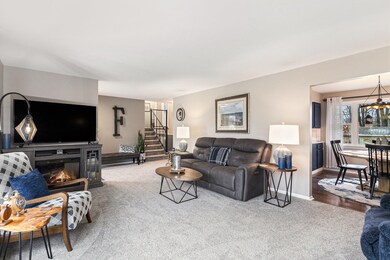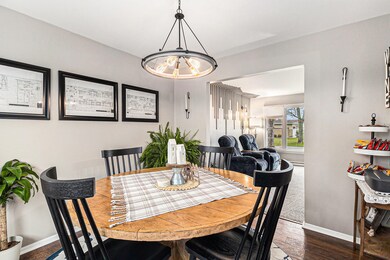
3055 Chapel Ct Muskegon, MI 49441
Roosevelt Park NeighborhoodHighlights
- In Ground Pool
- Recreation Room
- Cul-De-Sac
- Mona Shores High School Rated A-
- Sun or Florida Room
- 1 Car Attached Garage
About This Home
As of April 2025Welcome to this beautifully updated, move -in-ready 4 bedroom, 2 full bath quad-level home in Roosevelt Park, offering a perfect blend of style and comfort. Inside, you'll find newer carpeting throughout, along with stunning quartz countertops featuring waterfall edges in the kitchen. The mudroom has been updated with fresh flooring and new cabinets, and the home features new light fixtures and a modern stair railing. A Standout feature is the custom cabinetry in the second bedroom, transformed into an exquisite closet area. The home has recently been painted, including the 3-season sunroom which boasts new carpet, fresh paint, and a charming wood accent wall. The kitchen is equipped with a new composite granite sink, enhancing its sleek design. The exterior features custom wood work and beautifully painted brick, offering great curb appeal. Step outside to enjoy a private, wooded backyard, complete with an inground pool that's been updated with anew robotic cleaner and solar cover. Additional updates include a new garage door and opener. This home is ready for you to enjoy its updated features and serene setting! All this plus conveniently located between Mona Shores Middle School and Campbell Elementary. Welcome Home!! Buyer and buyers agent to verify all information.
Last Agent to Sell the Property
Nexes Realty Muskegon License #6501245325 Listed on: 03/13/2025
Home Details
Home Type
- Single Family
Est. Annual Taxes
- $6,661
Year Built
- Built in 1964
Lot Details
- 9,148 Sq Ft Lot
- Lot Dimensions are 70 x 110
- Cul-De-Sac
- Sprinkler System
- Back Yard Fenced
Parking
- 1 Car Attached Garage
- Front Facing Garage
- Garage Door Opener
Home Design
- Brick Exterior Construction
- Vinyl Siding
Interior Spaces
- 4-Story Property
- Living Room
- Dining Area
- Recreation Room
- Sun or Florida Room
Kitchen
- Eat-In Kitchen
- Snack Bar or Counter
Bedrooms and Bathrooms
- 4 Bedrooms
- 2 Full Bathrooms
Basement
- Basement Fills Entire Space Under The House
- Laundry in Basement
- 1 Bedroom in Basement
- Natural lighting in basement
Outdoor Features
- In Ground Pool
- Patio
Utilities
- Forced Air Heating and Cooling System
- Heating System Uses Natural Gas
- Natural Gas Water Heater
Ownership History
Purchase Details
Home Financials for this Owner
Home Financials are based on the most recent Mortgage that was taken out on this home.Purchase Details
Home Financials for this Owner
Home Financials are based on the most recent Mortgage that was taken out on this home.Purchase Details
Home Financials for this Owner
Home Financials are based on the most recent Mortgage that was taken out on this home.Similar Homes in Muskegon, MI
Home Values in the Area
Average Home Value in this Area
Purchase History
| Date | Type | Sale Price | Title Company |
|---|---|---|---|
| Warranty Deed | $329,900 | None Listed On Document | |
| Warranty Deed | $329,900 | None Listed On Document | |
| Warranty Deed | $267,000 | Ata National Title Group Llc | |
| Warranty Deed | $125,000 | None Available |
Mortgage History
| Date | Status | Loan Amount | Loan Type |
|---|---|---|---|
| Open | $340,786 | VA | |
| Closed | $340,786 | VA | |
| Previous Owner | $192,000 | New Conventional | |
| Previous Owner | $111,500 | New Conventional | |
| Previous Owner | $15,284 | Unknown | |
| Previous Owner | $100,000 | New Conventional |
Property History
| Date | Event | Price | Change | Sq Ft Price |
|---|---|---|---|---|
| 04/23/2025 04/23/25 | Sold | $329,900 | 0.0% | $146 / Sq Ft |
| 03/26/2025 03/26/25 | Pending | -- | -- | -- |
| 03/13/2025 03/13/25 | For Sale | $329,900 | 0.0% | $146 / Sq Ft |
| 03/04/2025 03/04/25 | Pending | -- | -- | -- |
| 02/22/2025 02/22/25 | Price Changed | $329,900 | -5.7% | $146 / Sq Ft |
| 01/31/2025 01/31/25 | Price Changed | $349,900 | -5.4% | $155 / Sq Ft |
| 12/30/2024 12/30/24 | For Sale | $369,900 | +38.5% | $164 / Sq Ft |
| 12/10/2021 12/10/21 | Sold | $267,000 | +2.7% | $123 / Sq Ft |
| 11/01/2021 11/01/21 | Pending | -- | -- | -- |
| 10/28/2021 10/28/21 | For Sale | $259,900 | +107.9% | $120 / Sq Ft |
| 07/31/2014 07/31/14 | Sold | $125,000 | -10.7% | $57 / Sq Ft |
| 07/08/2014 07/08/14 | Pending | -- | -- | -- |
| 04/29/2014 04/29/14 | For Sale | $139,900 | -- | $64 / Sq Ft |
Tax History Compared to Growth
Tax History
| Year | Tax Paid | Tax Assessment Tax Assessment Total Assessment is a certain percentage of the fair market value that is determined by local assessors to be the total taxable value of land and additions on the property. | Land | Improvement |
|---|---|---|---|---|
| 2025 | $6,662 | $179,100 | $0 | $0 |
| 2024 | $2,556 | $164,000 | $0 | $0 |
| 2023 | $2,444 | $148,600 | $0 | $0 |
| 2022 | $6,075 | $130,100 | $0 | $0 |
| 2021 | $3,264 | $100,300 | $0 | $0 |
| 2020 | $3,227 | $93,300 | $0 | $0 |
| 2019 | $3,167 | $90,100 | $0 | $0 |
| 2018 | $3,093 | $77,000 | $0 | $0 |
| 2017 | $3,022 | $77,400 | $0 | $0 |
| 2016 | $1,148 | $68,600 | $0 | $0 |
| 2015 | -- | $59,200 | $0 | $0 |
| 2014 | -- | $59,600 | $0 | $0 |
| 2013 | -- | $56,000 | $0 | $0 |
Agents Affiliated with this Home
-
Jim Fett

Seller's Agent in 2025
Jim Fett
Nexes Realty Muskegon
(231) 578-9386
9 in this area
88 Total Sales
-
Lisa Wiersma

Buyer's Agent in 2025
Lisa Wiersma
Five Star Real Estate (Main)
(616) 294-2354
1 in this area
190 Total Sales
-
Robert Rands

Seller's Agent in 2021
Robert Rands
Platinum Realty Group Lakeshore LLC
(231) 557-8025
2 in this area
135 Total Sales
-
Daniel Baglien

Seller's Agent in 2014
Daniel Baglien
Five Star Real Estate
(231) 578-7506
6 in this area
79 Total Sales
-
J
Seller Co-Listing Agent in 2014
James McClain
Five Star Real Estate
-
John Malek

Buyer's Agent in 2014
John Malek
Nexes Realty Muskegon
(231) 638-0468
9 in this area
110 Total Sales
Map
Source: Southwestern Michigan Association of REALTORS®
MLS Number: 24064103
APN: 25-544-000-0899-00
- 1491 Greenwich Rd
- 1480 Marlboro Rd
- 1456 Greenwich Rd
- 1434 Cornell Rd
- 1882 Bonneville Dr
- 1914 Castle Ave
- 1321 Cornell Rd
- 3329 Estes St
- 1744 W Norton Ave
- 1280 Cornell Rd
- 1189 Woodside Rd
- 3030 Eastland Rd
- 2945 Roosevelt Rd
- 1374 W Sherman Blvd
- 2032 Plainfield Ave
- 3454 Hiawatha Dr
- 1056 Sherwood Rd
- 2931 Eastland Rd
- 1243 Crandall Ave
- 1382 Montague Ave
