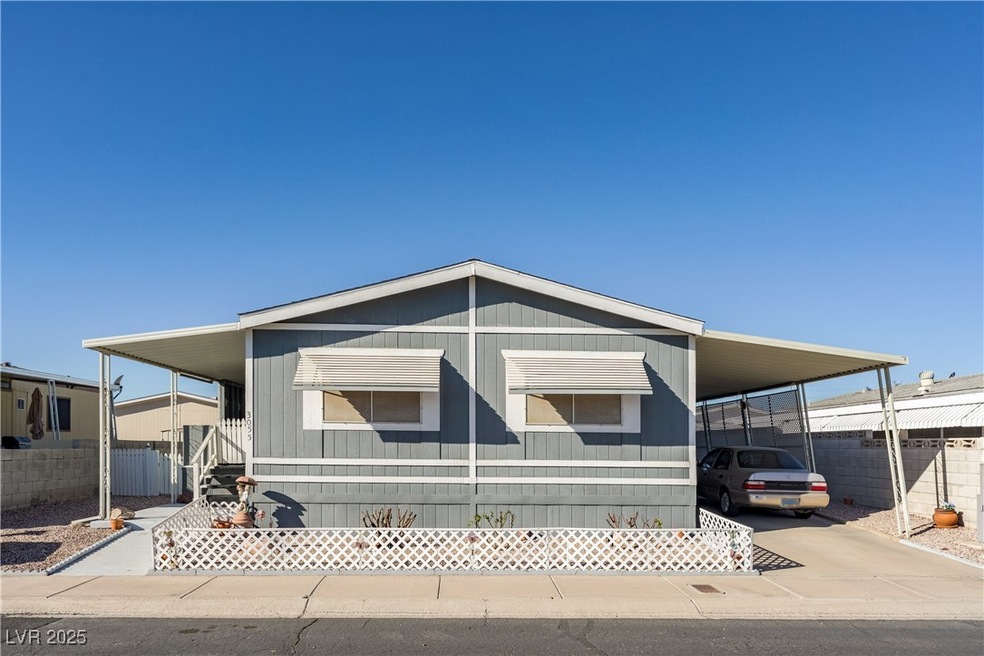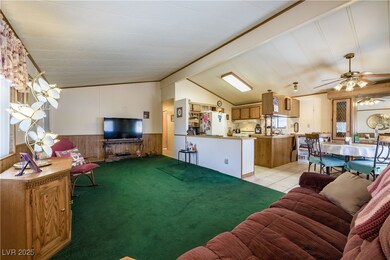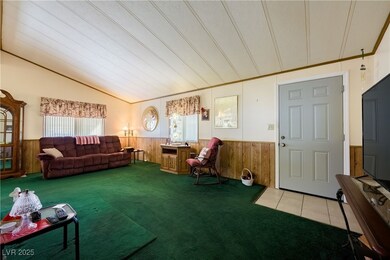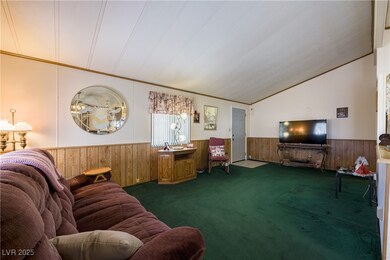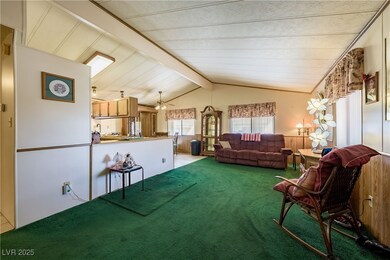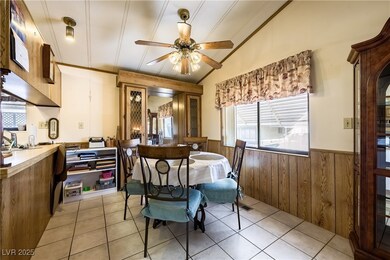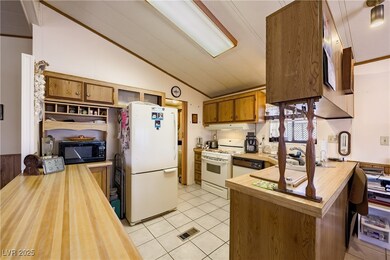
$215,000
- 3 Beds
- 2 Baths
- 1,436 Sq Ft
- 2932 Gavilan Ln
- Las Vegas, NV
Located in Desert Inn Mobile Estates, this well-maintained 3 BR/2 BA manufactured home offers 1,436 sq ft of living space on a 4,791 sq ft lot in a gated 55+ community. Features include a spacious kitchen w/ updated appliances, oak cabinets, pantry, & dedicated dining area. Enjoy plush carpet, 3 ceiling fans, & a bright living space. The primary suite includes an en suite bath & ceiling fan,
Paula Burlison Coldwell Banker Premier
