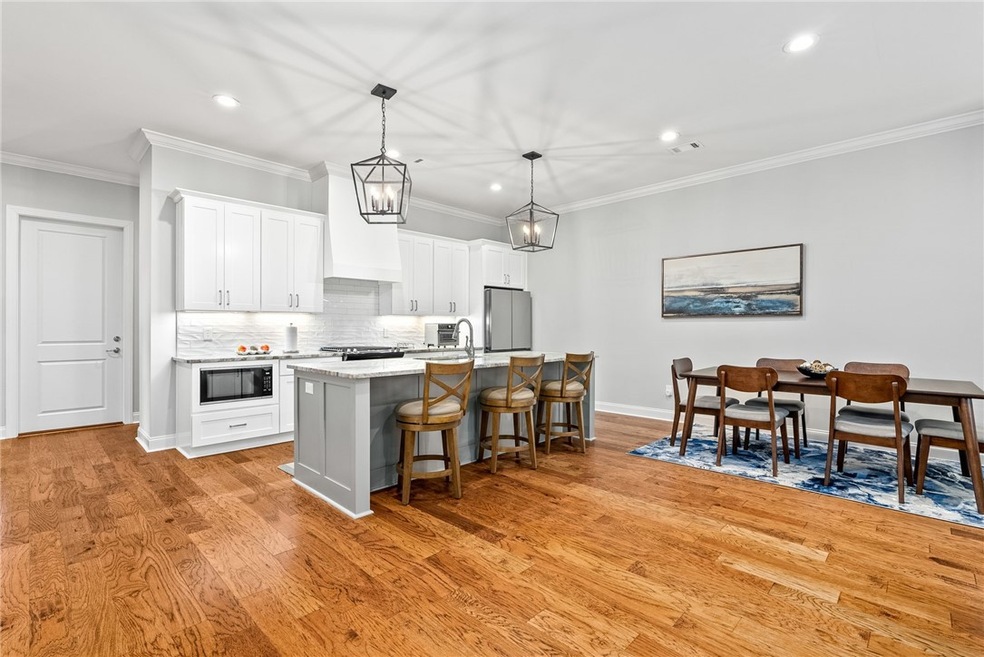
3055 Crestmont Ct Opelika, AL 36801
Highlights
- Wood Flooring
- Covered patio or porch
- Kitchen Island
- Opelika High School Rated A-
- 2 Car Attached Garage
- Central Air
About This Home
As of May 2025MOVE-IN READY!! Welcome to this meticulously maintained townhouse in almost brand new condition. This 3-bedroom, 2-bath townhouse is move-in ready and thoughtfully cared for. Enjoy the open concept living room with a gas fireplace, dining space with a built in butler’s pantry, and a beautiful kitchen complete with a smart refrigerator, soft closed cabinets, and under cabinet lighting. ALL APPLIANCES INCLUDED, as well as a washer and dryer. The spacious, finished 2 car garage has been upgraded with painted and matte clear coated flooring. The neighborhood also offers pickleball courts open to residents only.
Last Agent to Sell the Property
MITCHELL TEAM
KELLER WILLIAMS REALTY AUBURN OPELIKA License #104576 Listed on: 02/17/2025
Last Buyer's Agent
MITCHELL TEAM
KELLER WILLIAMS REALTY AUBURN OPELIKA License #104576 Listed on: 02/17/2025
Townhouse Details
Home Type
- Townhome
Est. Annual Taxes
- $567
Year Built
- Built in 2024
Parking
- 2 Car Attached Garage
Home Design
- Slab Foundation
- Stucco
Interior Spaces
- 1,824 Sq Ft Home
- 1-Story Property
- Ceiling Fan
- Gas Log Fireplace
- Window Treatments
Kitchen
- Oven
- Gas Range
- Microwave
- Dishwasher
- Kitchen Island
- Disposal
Flooring
- Wood
- Tile
Bedrooms and Bathrooms
- 3 Bedrooms
- 2 Full Bathrooms
Laundry
- Dryer
- Washer
Schools
- West Forest Intermediate/Carver Primary
Utilities
- Central Air
- Heat Pump System
- Cable TV Available
Additional Features
- Covered patio or porch
- 4,356 Sq Ft Lot
Community Details
- Property has a Home Owners Association
- Windsor Village Subdivision
Similar Homes in the area
Home Values in the Area
Average Home Value in this Area
Property History
| Date | Event | Price | Change | Sq Ft Price |
|---|---|---|---|---|
| 05/16/2025 05/16/25 | Sold | $385,000 | 0.0% | $211 / Sq Ft |
| 04/16/2025 04/16/25 | Pending | -- | -- | -- |
| 03/22/2025 03/22/25 | Price Changed | $385,000 | -2.5% | $211 / Sq Ft |
| 02/23/2025 02/23/25 | For Sale | $395,000 | +4.0% | $217 / Sq Ft |
| 08/21/2024 08/21/24 | Sold | $379,900 | 0.0% | $208 / Sq Ft |
| 06/21/2024 06/21/24 | Pending | -- | -- | -- |
| 06/21/2024 06/21/24 | For Sale | $379,900 | -- | $208 / Sq Ft |
Tax History Compared to Growth
Tax History
| Year | Tax Paid | Tax Assessment Tax Assessment Total Assessment is a certain percentage of the fair market value that is determined by local assessors to be the total taxable value of land and additions on the property. | Land | Improvement |
|---|---|---|---|---|
| 2024 | $567 | $10,500 | $10,500 | $0 |
| 2023 | $567 | $10,500 | $10,500 | $0 |
Agents Affiliated with this Home
-
M
Seller's Agent in 2025
MITCHELL TEAM
KELLER WILLIAMS REALTY AUBURN OPELIKA
-
MEGAN BAKER
M
Seller Co-Listing Agent in 2025
MEGAN BAKER
KELLER WILLIAMS REALTY AUBURN OPELIKA
(205) 532-3142
5 Total Sales
-
MHYRIA MILLER
M
Seller's Agent in 2024
MHYRIA MILLER
TOLAND REALTY
(305) 587-8980
67 Total Sales
-
Gloria Gittings

Buyer's Agent in 2024
Gloria Gittings
PORTER PROPERTIES
(256) 825-2059
55 Total Sales
Map
Source: Lee County Association of REALTORS®
MLS Number: 173575
APN: 09-02-10-0-000-150-000
- 3056 Crestmont Ct
- 3094 Crestmont Ct
- 3106 Crestmont Ct
- 3118 Crestmont Ct
- 3130 Crestmont Ct
- 489 Windsor Dr
- 537 Windsor Dr
- 465 Windsor Dr
- 549 Windsor Dr
- 597 Windsor Dr
- 3007 Grouse Ave
- 802 Cutler Ridge Ct
- 3204 Pinecrest Dr
- 712 McDonald Dr
- 750 McDonald Dr
- 500 Waverly Place Unit 403
- 709 Groce St
- 3030 Mill Lakes Ridge
- 2851 Mill Lakes Ridge
- 2796 Lakeview Terrace






