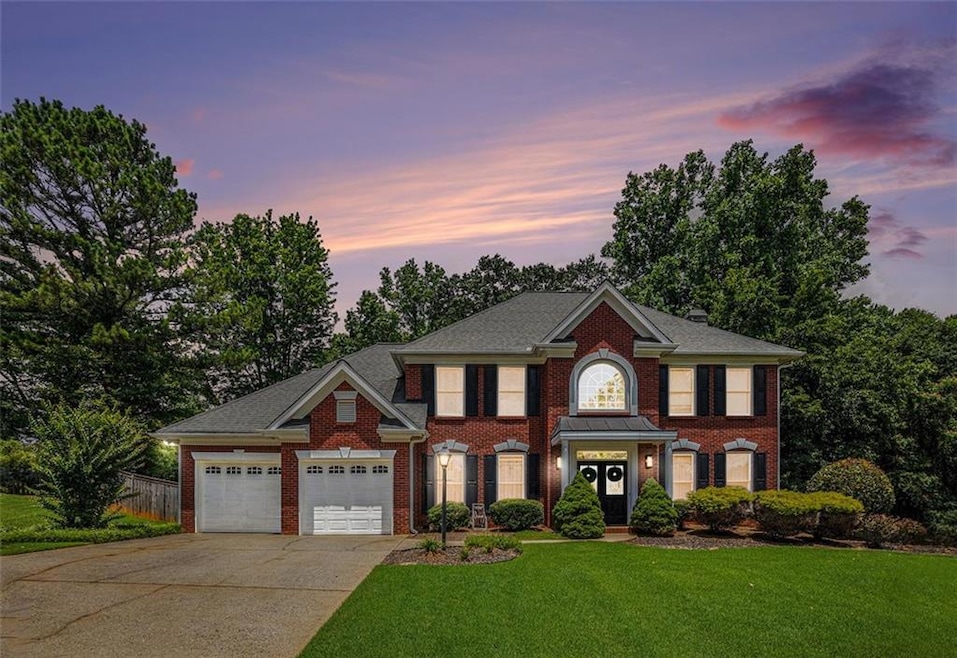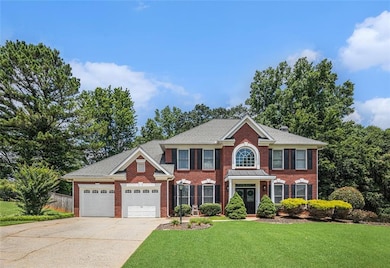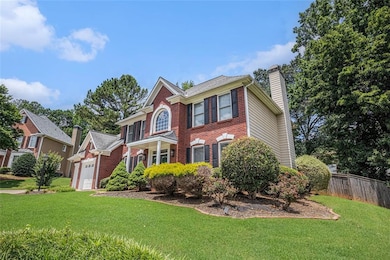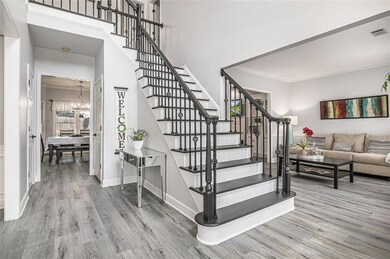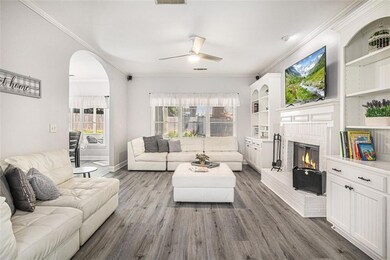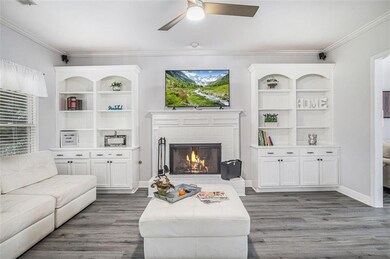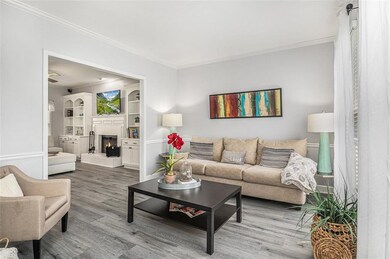3055 Dogwood Hollow Ln Lawrenceville, GA 30043
Estimated payment $2,836/month
Highlights
- Oversized primary bedroom
- Traditional Architecture
- Neighborhood Views
- Rock Springs Elementary School Rated A
- Wood Flooring
- Screened Porch
About This Home
SELLER WILL PROVIDE A HOME WARRANTY WITH 2-10 Home Buyers Warranty Company. Welcome to this beautifully updated, move-in-ready home in the highly sought-after Hamlett at Rock Springs community in Lawrenceville! This spacious 4-bedroom, 2 1/2-baths property offers the perfect blend of comfort, style, and functionality. Enjoy brand-new flooring throughout, freshly painted interiors, and refinished kitchen cabinets that give the home a fresh and modern feel. The oversized primary suite features a walk-in closet and en-suite bath with quality finishes. The bright and open living room is filled with natural light, flowing seamlessly into the kitchen with breakfast area, formal dining room, and versatile living spaces—ideal for working from home or entertaining guests. Step outside to a private, fenced backyard perfect for gatherings or peaceful mornings under the screened porch. Nestled in a quiet cul-de-sac, this home is just minutes from Rock Springs Park, Sugarloaf Mills, Mall of Georgia, and major highways like I-85 and GA-316. Zoned for top-rated Gwinnett County schools, this is a rare opportunity to live in a well-kept neighborhood with unmatched convenience and a strong sense of community. Schedule your private showing today and fall in love with your next home!
NOTE: There are some trucks located behind the house, which belong to the same owner. Please note that the house behind is not part of the same subdivision. The trucks will be removed once this property has closed.
Home Details
Home Type
- Single Family
Est. Annual Taxes
- $4,016
Year Built
- Built in 1995
Lot Details
- 0.35 Acre Lot
- Back Yard Fenced and Front Yard
HOA Fees
- $50 Monthly HOA Fees
Parking
- 2 Car Garage
- Parking Accessed On Kitchen Level
- Front Facing Garage
Home Design
- Traditional Architecture
- Slab Foundation
- Composition Roof
- Vinyl Siding
- Brick Front
Interior Spaces
- 2,905 Sq Ft Home
- 2-Story Property
- Bookcases
- Ceiling height of 10 feet on the main level
- Ceiling Fan
- Family Room
- Living Room with Fireplace
- Formal Dining Room
- Screened Porch
- Neighborhood Views
- Fire and Smoke Detector
Kitchen
- Breakfast Area or Nook
- Breakfast Bar
- Gas Range
- Microwave
- Dishwasher
- White Kitchen Cabinets
- Disposal
Flooring
- Wood
- Ceramic Tile
Bedrooms and Bathrooms
- 4 Bedrooms
- Oversized primary bedroom
- Dual Vanity Sinks in Primary Bathroom
- Separate Shower in Primary Bathroom
Laundry
- Laundry Room
- Laundry on main level
- Dryer
- Washer
Eco-Friendly Details
- Energy-Efficient HVAC
- Energy-Efficient Insulation
- Energy-Efficient Thermostat
Outdoor Features
- Patio
Location
- Property is near schools
- Property is near shops
Schools
- Rock Springs Elementary School
- Creekland - Gwinnett Middle School
- Collins Hill High School
Utilities
- Central Heating and Cooling System
- 220 Volts
- 110 Volts
- Cable TV Available
Listing and Financial Details
- Legal Lot and Block 72 / A
- Assessor Parcel Number R7149 181
Community Details
Overview
- Hamlet At Rock Springs Subdivision
Recreation
- Community Playground
Map
Home Values in the Area
Average Home Value in this Area
Tax History
| Year | Tax Paid | Tax Assessment Tax Assessment Total Assessment is a certain percentage of the fair market value that is determined by local assessors to be the total taxable value of land and additions on the property. | Land | Improvement |
|---|---|---|---|---|
| 2025 | $4,319 | $163,840 | $35,840 | $128,000 |
| 2024 | $4,505 | $166,360 | $34,800 | $131,560 |
| 2023 | $4,505 | $166,360 | $34,800 | $131,560 |
| 2022 | $4,060 | $146,560 | $34,800 | $111,760 |
| 2021 | $3,221 | $103,680 | $23,480 | $80,200 |
| 2020 | $3,100 | $97,000 | $23,480 | $73,520 |
| 2019 | $3,024 | $97,000 | $23,480 | $73,520 |
| 2018 | $3,027 | $97,000 | $23,480 | $73,520 |
| 2016 | $2,703 | $81,000 | $19,800 | $61,200 |
| 2015 | $2,546 | $72,920 | $14,800 | $58,120 |
| 2014 | -- | $72,920 | $14,800 | $58,120 |
Property History
| Date | Event | Price | List to Sale | Price per Sq Ft | Prior Sale |
|---|---|---|---|---|---|
| 11/10/2025 11/10/25 | Pending | -- | -- | -- | |
| 10/03/2025 10/03/25 | Price Changed | $465,000 | -4.1% | $160 / Sq Ft | |
| 09/10/2025 09/10/25 | Price Changed | $485,000 | -2.0% | $167 / Sq Ft | |
| 07/31/2025 07/31/25 | For Sale | $495,000 | 0.0% | $170 / Sq Ft | |
| 09/19/2023 09/19/23 | Rented | $5,600 | +14.9% | -- | |
| 09/12/2023 09/12/23 | For Rent | $4,875 | 0.0% | -- | |
| 05/25/2018 05/25/18 | Sold | $269,000 | 0.0% | $111 / Sq Ft | View Prior Sale |
| 04/25/2018 04/25/18 | Pending | -- | -- | -- | |
| 04/19/2018 04/19/18 | For Sale | $269,000 | +9.1% | $111 / Sq Ft | |
| 10/14/2014 10/14/14 | Sold | $246,500 | -17.3% | $101 / Sq Ft | View Prior Sale |
| 08/27/2014 08/27/14 | Pending | -- | -- | -- | |
| 06/02/2014 06/02/14 | For Sale | $298,000 | -- | $123 / Sq Ft |
Purchase History
| Date | Type | Sale Price | Title Company |
|---|---|---|---|
| Trustee Deed | -- | -- | |
| Warranty Deed | $269,000 | -- | |
| Deed | $196,000 | -- | |
| Deed | $167,900 | -- |
Mortgage History
| Date | Status | Loan Amount | Loan Type |
|---|---|---|---|
| Previous Owner | $156,800 | New Conventional | |
| Closed | $0 | No Value Available |
Source: First Multiple Listing Service (FMLS)
MLS Number: 7624241
APN: 7-149-181
- 615 Piping Rock Point
- 625 Piping Rock Point
- 635 Piping Rock Point
- 3074 Clemson Place
- 560 Tuscany Walk Ln NE
- 2782 Wynhaven Oaks Way
- 627 Rock Springs Rd
- 617 Rock Springs Rd
- 2786 Springrock Way
- 603 Old Peachtree Rd NE
- 2759 Springfount Trail
- 842 Rockfount Way
- 3064 Baymount Way
- 2656 Pierce Brennen Ct Unit 2
- 2779 Lake Forest Trail
- 2769 Wynhaven Oaks Way
- 3020 Arden Ridge Dr
- 3013 Grace Ct
- 2958 Arden Ridge Terrace
- 3083 Grace Ct
- 2757 Springfount Ct NE
- 3254 Baymount Way
- 3010 Ridge Oak Dr
- 275 Autry Mill Ln
- 2744 Blakely Dr NE
- 2744 Blakely Dr
- 964 Pierce Ivy Ct NE
- 997 Pierce Brennen Dr
- 3537 Castle View Ct Unit 2
- 3409 Sentinel Cir
- 482 Rutlidge Park Ln
- 3005 Sentinel Pkwy
- 3112 Sentinel Cir
- 1600 Overlook Park Ln Unit 509
- 1600 Overlook Park Ln Unit 1015
