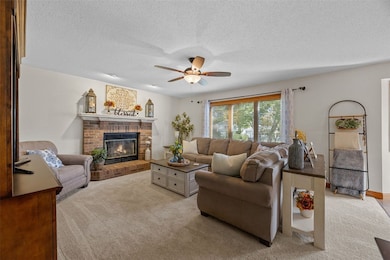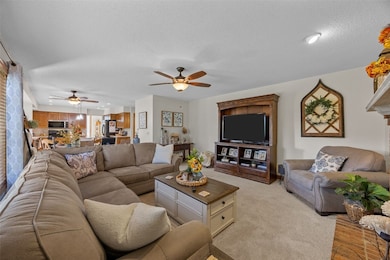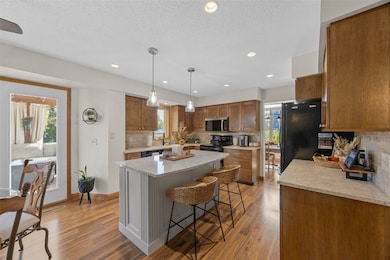3055 Meadow Glen St Marion, IA 52302
Estimated payment $2,283/month
Highlights
- Deck
- Formal Dining Room
- Soaking Tub
- Linn-Mar High School Rated A-
- Eat-In Kitchen
- Laundry Room
About This Home
Accepted offer 10/28/25. Discover your dream home today! This stunning 3-bedroom, 3.5-bath home offers a perfect blend of luxury and tranquility. Imagine waking up in a spacious primary suite that feels like a spa, complete with a soaking tub, dual vanities, and a custom walk-in shower. The modern, renovated kitchen boasts newer quartz countertops, a custom island, and rich wood cabinetry — perfect for entertaining. The open main level features a cozy wood-burning fireplace, a formal dining area, and a versatile bonus space ideal for an office or sitting room. Step outside to your personal outdoor oasis: a covered deck overlooking a picturesque pond and a meticulously landscaped yard filled with over 40 varieties of trees, bushes, and flowers, including hydrangeas, roses, lilies, hibiscus and more! Located near scenic trails, this move-in-ready home combines contemporary updates with outdoor beauty and timeless charm. All major appliances are included with this property. Don't miss this incredible opportunity—schedule your tour today and make this spectacular home yours!
Home Details
Home Type
- Single Family
Est. Annual Taxes
- $6,038
Year Built
- Built in 1993
Lot Details
- 0.26 Acre Lot
- Lot Dimensions are 80x143
- Fenced
Parking
- 2 Car Garage
Home Design
- Frame Construction
- Vinyl Siding
Interior Spaces
- 2-Story Property
- Wood Burning Fireplace
- Formal Dining Room
- Basement Fills Entire Space Under The House
Kitchen
- Eat-In Kitchen
- Range
- Microwave
- Dishwasher
- Disposal
Bedrooms and Bathrooms
- 3 Bedrooms
- Primary Bedroom Upstairs
- Soaking Tub
Laundry
- Laundry Room
- Laundry on main level
- Dryer
- Washer
Outdoor Features
- Deck
- Shed
Schools
- Novak Elementary School
- Excelsior Middle School
- Linn Mar High School
Utilities
- Forced Air Heating and Cooling System
- Gas Water Heater
- Water Softener is Owned
Listing and Financial Details
- Assessor Parcel Number 11253-78009-00000
Map
Home Values in the Area
Average Home Value in this Area
Tax History
| Year | Tax Paid | Tax Assessment Tax Assessment Total Assessment is a certain percentage of the fair market value that is determined by local assessors to be the total taxable value of land and additions on the property. | Land | Improvement |
|---|---|---|---|---|
| 2025 | $5,560 | $312,900 | $30,500 | $282,400 |
| 2024 | $5,072 | $306,100 | $30,500 | $275,600 |
| 2023 | $5,072 | $306,100 | $30,500 | $275,600 |
| 2022 | $4,832 | $237,400 | $30,500 | $206,900 |
| 2021 | $4,772 | $237,400 | $30,500 | $206,900 |
| 2020 | $4,772 | $220,400 | $30,500 | $189,900 |
| 2019 | $4,446 | $205,600 | $30,500 | $175,100 |
| 2018 | $4,270 | $205,600 | $30,500 | $175,100 |
| 2017 | $4,122 | $194,100 | $30,500 | $163,600 |
| 2016 | $4,188 | $194,100 | $30,500 | $163,600 |
| 2015 | $4,173 | $194,100 | $30,500 | $163,600 |
| 2014 | $3,986 | $194,100 | $30,500 | $163,600 |
| 2013 | $3,804 | $194,100 | $30,500 | $163,600 |
Property History
| Date | Event | Price | List to Sale | Price per Sq Ft |
|---|---|---|---|---|
| 10/30/2025 10/30/25 | Pending | -- | -- | -- |
| 10/27/2025 10/27/25 | For Sale | $340,000 | -- | $133 / Sq Ft |
Source: Cedar Rapids Area Association of REALTORS®
MLS Number: 2508893
APN: 11253-78009-00000
- 290 W 33rd Ave
- 420 Woodbine Dr
- 82 Partridge Ave
- 350 Durango Dr
- 0 Tower Terr Rd 3rd St 3 71ac Unit 202402142
- 510 Edinburgh Ave
- 0 Tower Terr Rd 3rd St 2 71ac Unit 202402141
- 764 Hampshire Cir
- 0 Tower Terr Rd 3rd St 1ac Unit 202402140
- 2525 Plymouth St
- 786 Hampshire Cir
- 2635 6th St Unit 2635
- 750 Hampshire Dr
- 735 Buckingham Place
- 819 Hampshire Cir
- 540 Telluride Trail Unit 540
- 820 Hampshire Cir
- 862 Hampshire Cir
- 932 Prescott Ln
- 884 Hampshire Cir







