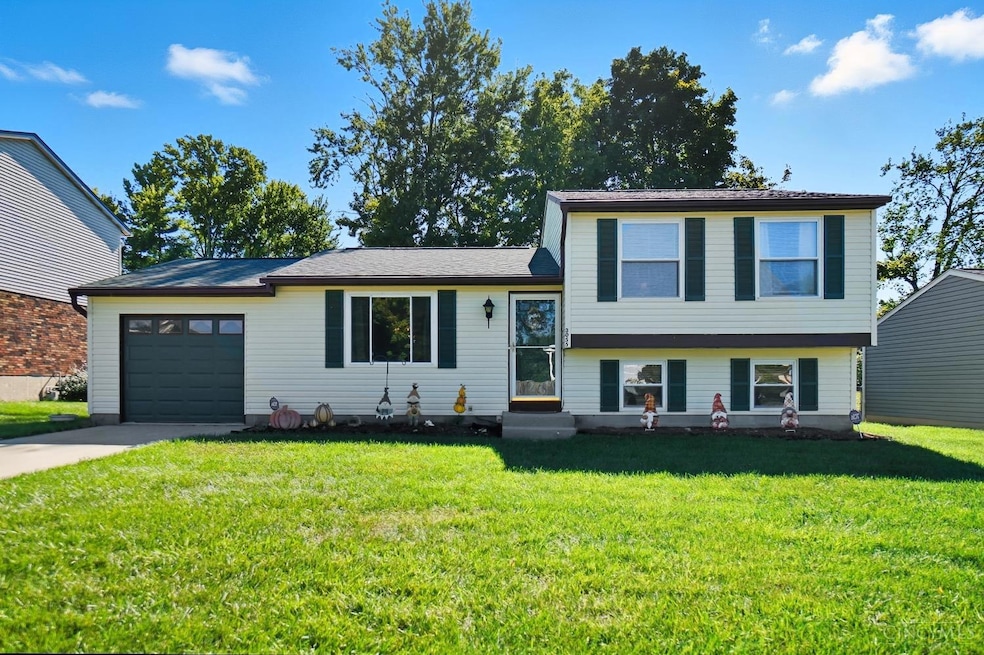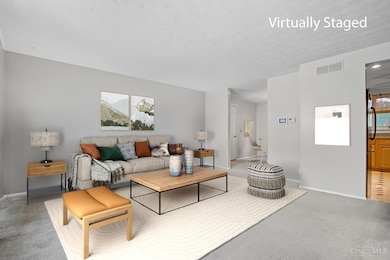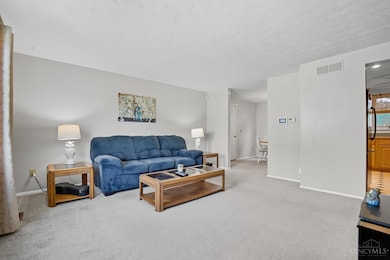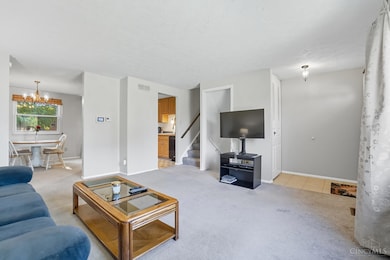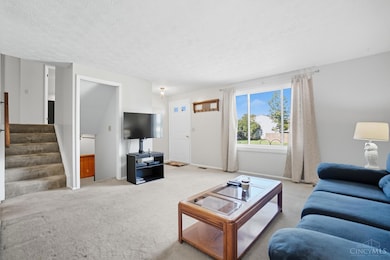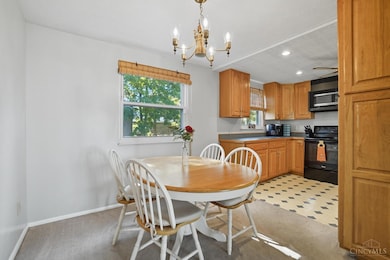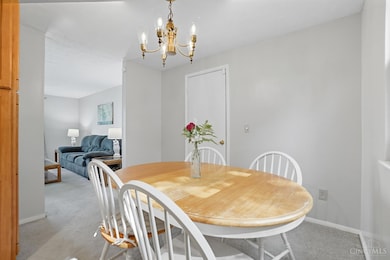3055 Sovereign Dr Cincinnati, OH 45251
Estimated payment $1,479/month
Total Views
4,190
3
Beds
2
Baths
1,368
Sq Ft
$172
Price per Sq Ft
Highlights
- Wooded Lot
- No HOA
- Solid Wood Cabinet
- Traditional Architecture
- Attached Garage
- Bathtub with Shower
About This Home
Just walk in, put your furniture in place, and enjoy this loved home. It has balance, charm, and a generously-sized, wooded, fenced-in yard. There is ample space for relaxing on your 12x12 covered patio by a firepit, gardening, entertaining, or play. Updates include HVAC 2014, roof 2016, siding 2017, hot water heater 2018, and leaf guard gutter system 2021. Best of all, this home offers tons of storage space. Don't miss out on this great neighborhood for walking your dog and meeting the friendly neighbors.
Home Details
Home Type
- Single Family
Est. Annual Taxes
- $2,896
Year Built
- Built in 1981
Lot Details
- 8,276 Sq Ft Lot
- Lot Dimensions are 66x125
- Wooded Lot
Home Design
- Traditional Architecture
- Tri-Level Property
- Block Foundation
- Shingle Roof
- Vinyl Siding
Interior Spaces
- 1,368 Sq Ft Home
- Ceiling Fan
- Vinyl Clad Windows
- Insulated Windows
- Double Hung Windows
Kitchen
- Oven or Range
- Dishwasher
- Solid Wood Cabinet
Flooring
- Tile
- Vinyl
Bedrooms and Bathrooms
- 3 Bedrooms
- 2 Full Bathrooms
- Bathtub with Shower
Partially Finished Basement
- Partial Basement
- Sump Pump
Home Security
- Smart Security System
- Fire and Smoke Detector
Parking
- Attached Garage
- Front Facing Garage
- Garage Door Opener
- Driveway
- On-Street Parking
Outdoor Features
- Shed
Utilities
- Forced Air Heating and Cooling System
- Heat Pump System
- 220 Volts
- Natural Gas Not Available
- Electric Water Heater
Community Details
- No Home Owners Association
- Berkshire Subdivision
Map
Create a Home Valuation Report for This Property
The Home Valuation Report is an in-depth analysis detailing your home's value as well as a comparison with similar homes in the area
Home Values in the Area
Average Home Value in this Area
Tax History
| Year | Tax Paid | Tax Assessment Tax Assessment Total Assessment is a certain percentage of the fair market value that is determined by local assessors to be the total taxable value of land and additions on the property. | Land | Improvement |
|---|---|---|---|---|
| 2024 | $2,896 | $54,272 | $12,366 | $41,906 |
| 2023 | $2,913 | $54,272 | $12,366 | $41,906 |
| 2022 | $2,931 | $44,556 | $10,735 | $33,821 |
| 2021 | $2,905 | $44,556 | $10,735 | $33,821 |
| 2020 | $2,936 | $44,556 | $10,735 | $33,821 |
| 2019 | $2,538 | $35,932 | $8,656 | $27,276 |
| 2018 | $2,276 | $35,932 | $8,656 | $27,276 |
| 2017 | $2,156 | $35,932 | $8,656 | $27,276 |
| 2016 | $1,873 | $30,801 | $8,614 | $22,187 |
| 2015 | $1,891 | $30,801 | $8,614 | $22,187 |
| 2014 | $1,895 | $30,801 | $8,614 | $22,187 |
| 2013 | $2,051 | $35,046 | $9,069 | $25,977 |
Source: Public Records
Property History
| Date | Event | Price | List to Sale | Price per Sq Ft | Prior Sale |
|---|---|---|---|---|---|
| 11/14/2025 11/14/25 | For Sale | $225,000 | -4.3% | $164 / Sq Ft | |
| 10/10/2025 10/10/25 | For Sale | $235,000 | +167.0% | $172 / Sq Ft | |
| 11/15/2012 11/15/12 | Off Market | $88,000 | -- | -- | |
| 08/16/2012 08/16/12 | Sold | $88,000 | -5.3% | $64 / Sq Ft | View Prior Sale |
| 06/27/2012 06/27/12 | Pending | -- | -- | -- | |
| 06/08/2012 06/08/12 | For Sale | $92,900 | -- | $68 / Sq Ft |
Source: MLS of Greater Cincinnati (CincyMLS)
Purchase History
| Date | Type | Sale Price | Title Company |
|---|---|---|---|
| Warranty Deed | $88,000 | Prodigy Title Agency |
Source: Public Records
Mortgage History
| Date | Status | Loan Amount | Loan Type |
|---|---|---|---|
| Open | $88,000 | VA |
Source: Public Records
Source: MLS of Greater Cincinnati (CincyMLS)
MLS Number: 1857834
APN: 510-0064-0185
Nearby Homes
- 8659 Sarahs Bend Dr
- 2953 Commodore Ln
- 2807 Sovereign Dr
- 8741 Beckys Ridge Dr
- 2787 Rylan Dr
- 8628 Paisley Dr
- 8545 Noelle Dr
- 8378 Jackies Dr
- 8537 Noelle Dr
- 8335 Jackies Dr
- 8961 Tripoli Dr
- Daisy Plan at North Ridge
- Sanibel Plan at North Ridge
- Rockford Plan at North Ridge
- Dallas Plan at North Ridge
- Avalon Plan at North Ridge
- Daffodil Plan at North Ridge
- Aster Plan at North Ridge
- 8980 Tripoli Dr
- 8278 Lyness Dr
- 3318 W Galbraith Rd
- 3295 Rocker Dr
- 2330-2350 W Galbraith Rd
- 3372 Harry Lee Ln
- 9311 Marker Dr
- 3520 Blue Rock Rd
- 3962 Woodsong Dr
- 2540 Highwood Ln
- 3374 Deshler Dr
- 2415 Lynnfork Ave
- 6801 Cheviot Rd Unit 2
- 6801 Cheviot Rd Unit 1
- 1920 Dallas Ave Unit 5
- 6483 Simpson Ave
- 2528 Flanigan Ct
- 5970 Colerain Ave
- 2509 Flanigan Ct Unit 3
- 9276 Yellowwood Dr
- 2532 Rack Ct
- 2512 Rack Ct Unit 1
