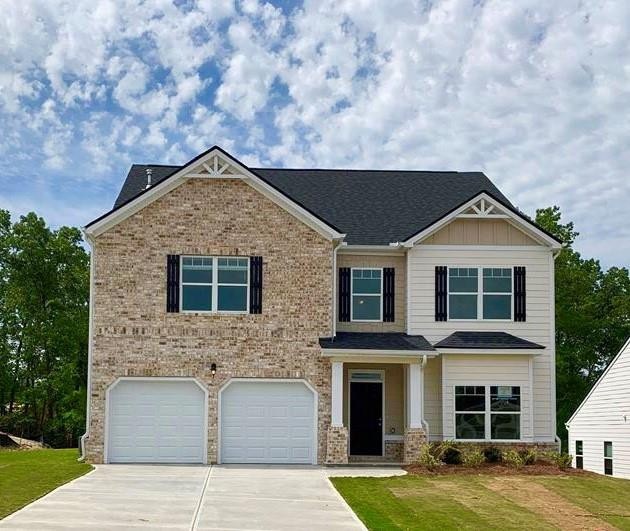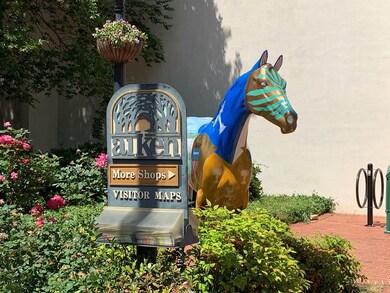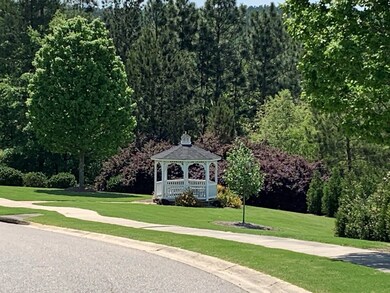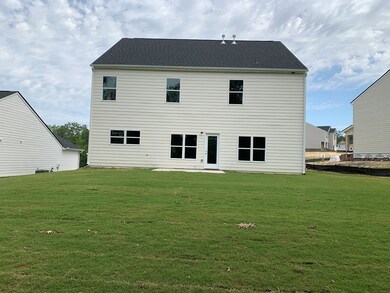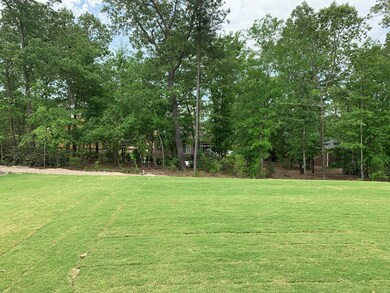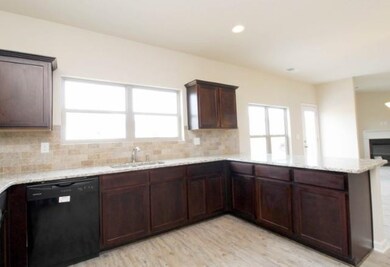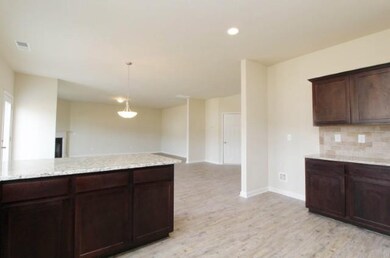
Highlights
- Wooded Lot
- Main Floor Bedroom
- 2 Car Attached Garage
- Cathedral Ceiling
- 1 Fireplace
- Eat-In Kitchen
About This Home
As of June 2025Conveniently located minutes from amenities, downtown Aiken, shopping, restaurants, University, Hospital, Langley Pond, and famed Hitchcock Woods. Hitchcock Crossing is surrounded by manicured landscape, wooded areas, sidewalks, gazebo, and a gas community. This Jameson plan sits on a wooded lot. Open kitchen, and family room, spacious bedroom suite on main level with 1 full bath, french doors to master bedroom, and master bath, his and her sink, extra large master closet, with laundry room access. large bedrooms with private bath, and walk in closet. Jack and Jill bathroom. Home and community information, including pricing, included features, terms, availability and amenities, are subject to change and prior sale at any time without notice or obligation. Square footages are approximate. Pictures, photographs, colors, features, and sizes are for illustration purposes only and will vary from the homes as built. D.R. Horton is an equal housing opportunity builder.
Last Agent to Sell the Property
Oksana Pearson
DR Horton Realty of Georgia, I License #SC 103586 Listed on: 07/27/2019

Co-Listed By
Ramona (Rami) Ravsten
DR Horton Realty of Georgia, I License #SC99516
Last Buyer's Agent
Ramona (Rami) Ravsten
DR Horton Realty of Georgia, I License #SC99516
Home Details
Home Type
- Single Family
Est. Annual Taxes
- $1,245
Year Built
- Built in 2019
Lot Details
- 0.25 Acre Lot
- Landscaped
- Level Lot
- Front and Back Yard Sprinklers
- Wooded Lot
HOA Fees
- $22 Monthly HOA Fees
Parking
- 2 Car Attached Garage
Home Design
- Brick Veneer
- Slab Foundation
- Shingle Roof
- Composition Roof
- HardiePlank Type
Interior Spaces
- 2,968 Sq Ft Home
- 2-Story Property
- Cathedral Ceiling
- 1 Fireplace
- Window Treatments
- Pull Down Stairs to Attic
- Washer and Gas Dryer Hookup
Kitchen
- Eat-In Kitchen
- Self-Cleaning Oven
- Range
- Microwave
- Dishwasher
- Disposal
Flooring
- Carpet
- Vinyl
Bedrooms and Bathrooms
- 5 Bedrooms
- Main Floor Bedroom
- Walk-In Closet
- 4 Full Bathrooms
Home Security
- Fire and Smoke Detector
- Fire Sprinkler System
Eco-Friendly Details
- Energy-Efficient Thermostat
Schools
- Warrenville Elementary School
- Lbc Middle School
- Midland Valley High School
Utilities
- Cooling System Powered By Gas
- Forced Air Heating and Cooling System
- Heating System Uses Natural Gas
- Gas Water Heater
- Cable TV Available
Community Details
- Built by DR Horton
- Hitchcock Crossing Subdivision
Listing and Financial Details
- Home warranty included in the sale of the property
- $6,000 Seller Concession
Ownership History
Purchase Details
Home Financials for this Owner
Home Financials are based on the most recent Mortgage that was taken out on this home.Purchase Details
Purchase Details
Home Financials for this Owner
Home Financials are based on the most recent Mortgage that was taken out on this home.Purchase Details
Home Financials for this Owner
Home Financials are based on the most recent Mortgage that was taken out on this home.Purchase Details
Similar Homes in the area
Home Values in the Area
Average Home Value in this Area
Purchase History
| Date | Type | Sale Price | Title Company |
|---|---|---|---|
| Warranty Deed | $390,000 | None Listed On Document | |
| Quit Claim Deed | -- | None Listed On Document | |
| Quit Claim Deed | -- | None Listed On Document | |
| Deed | $329,900 | None Available | |
| Special Warranty Deed | $245,850 | None Available | |
| Limited Warranty Deed | $1,100,000 | None Available |
Mortgage History
| Date | Status | Loan Amount | Loan Type |
|---|---|---|---|
| Open | $390,000 | VA | |
| Previous Owner | $341,776 | VA | |
| Previous Owner | $241,396 | FHA |
Property History
| Date | Event | Price | Change | Sq Ft Price |
|---|---|---|---|---|
| 06/27/2025 06/27/25 | Sold | $390,000 | -0.8% | $131 / Sq Ft |
| 06/27/2025 06/27/25 | Pending | -- | -- | -- |
| 05/15/2025 05/15/25 | For Sale | $393,000 | +19.1% | $132 / Sq Ft |
| 02/05/2021 02/05/21 | Sold | $329,900 | -0.2% | $111 / Sq Ft |
| 01/06/2021 01/06/21 | Pending | -- | -- | -- |
| 09/25/2020 09/25/20 | For Sale | $330,500 | +36.1% | $111 / Sq Ft |
| 08/16/2019 08/16/19 | Pending | -- | -- | -- |
| 08/15/2019 08/15/19 | Sold | $242,755 | -0.8% | $82 / Sq Ft |
| 07/27/2019 07/27/19 | For Sale | $244,730 | -- | $82 / Sq Ft |
Tax History Compared to Growth
Tax History
| Year | Tax Paid | Tax Assessment Tax Assessment Total Assessment is a certain percentage of the fair market value that is determined by local assessors to be the total taxable value of land and additions on the property. | Land | Improvement |
|---|---|---|---|---|
| 2023 | $1,245 | $12,310 | $1,800 | $262,830 |
| 2022 | $1,211 | $12,310 | $0 | $0 |
| 2021 | $3,752 | $10,750 | $0 | $0 |
| 2020 | $3,479 | $14,670 | $0 | $0 |
| 2019 | $539 | $2,280 | $0 | $0 |
Agents Affiliated with this Home
-
Megan Hilsheimer
M
Seller's Agent in 2025
Megan Hilsheimer
Keller Williams Realty Augusta
(803) 514-4432
1 Total Sale
-
N
Buyer's Agent in 2025
Non Member
Non Member Office
-
Jason C Palmer

Seller's Agent in 2021
Jason C Palmer
Palmer & Co.
(803) 640-0887
92 Total Sales
-
S
Buyer's Agent in 2021
Shaw & Scelsi Pa LLC
Meybohm Real Estate - Augusta
-
O
Seller's Agent in 2019
Oksana Pearson
DR Horton Realty of Georgia, I
-
R
Seller Co-Listing Agent in 2019
Ramona (Rami) Ravsten
DR Horton Realty of Georgia, I
Map
Source: Aiken Association of REALTORS®
MLS Number: 108284
APN: 088-13-06-009
- 3076 White Gate Loop
- 3193 White Gate Loop
- 3214 White Gate Loop
- 1139 Prides Crossing
- 1063 Prides Crossing
- 1051 Prides Crossing
- 512 Nandina Ct
- 5054 Tullamore Dr
- 424 Little Pines Ct
- 443 Little Pines Ct
- 9092 Malahide Ln
- 5066 Tullamore Dr
- 520 Little Pines Ct
- 243 Balbriggan Place
- 249 Balbriggan Place
- 5169 Tullamore Dr
- 6134 High Top Ln
- 6184 High Top Ln
- 731 Augusta Rd
