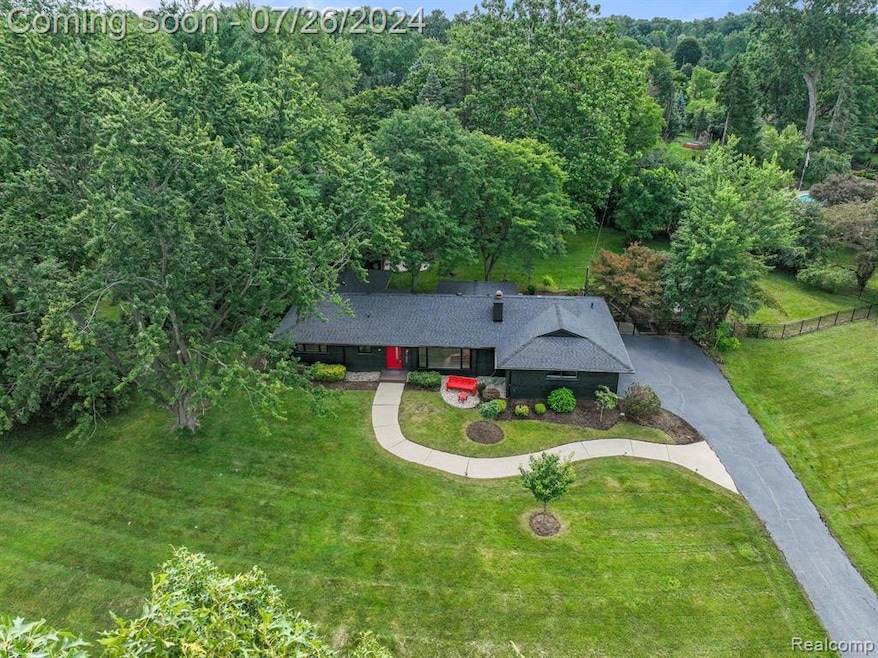Welcome to your completely updated ranch style oasis, nestled on over acre of meticulously landscaped grounds. This stunning home features an attached 2 car garage and boasts modern elegance at every turn. Step into the heart of the home, where a brand-new island kitchen awaits with state-of-the-art appliances, seamlessly opening to a cozy breakfast nook and family room. Entertain effortlessly or enjoy family gatherings in this inviting space. The beautiful master suite is a serene retreat with abundant natural light streaming through its numerous windows, offering picturesque views of the private backyard. It includes a spa-like bathroom and a spacious walk-in closet. Two additional generously sized bedrooms, along with a full and a half bath, well-appointed laundry room and an office or command room offer practicality and convenience.Outside, a gorgeous deck with private screening beckons you to relax and unwind amidst the peaceful surroundings of a large, fenced yard, complete with garden boxes and a storage shed for all your outdoor needs. The interior features 7.5 inch White Oak scratch-resistant hardwood floors throughout, providing durability and aesthetic appeal. All bathrooms are equipped with a Sonos sound system, enhancing the ambiance and luxury. Additional updates include new roof, new Marvin windows and sliding doors, as well as a newer furnace, ensuring efficiency and comfort year-round.Located in the prestigious Birmingham school district and close to private schools, parks, highways, and downtown Birmingham, this turnkey home offers the perfect blend of suburban tranquility and urban convenience. Step right in and make yourself at home in this move-in ready gem, where every detail has been thoughtfully designed for modern living and enjoyment. Experience the epitome of comfort and style in this spectacular residence.

