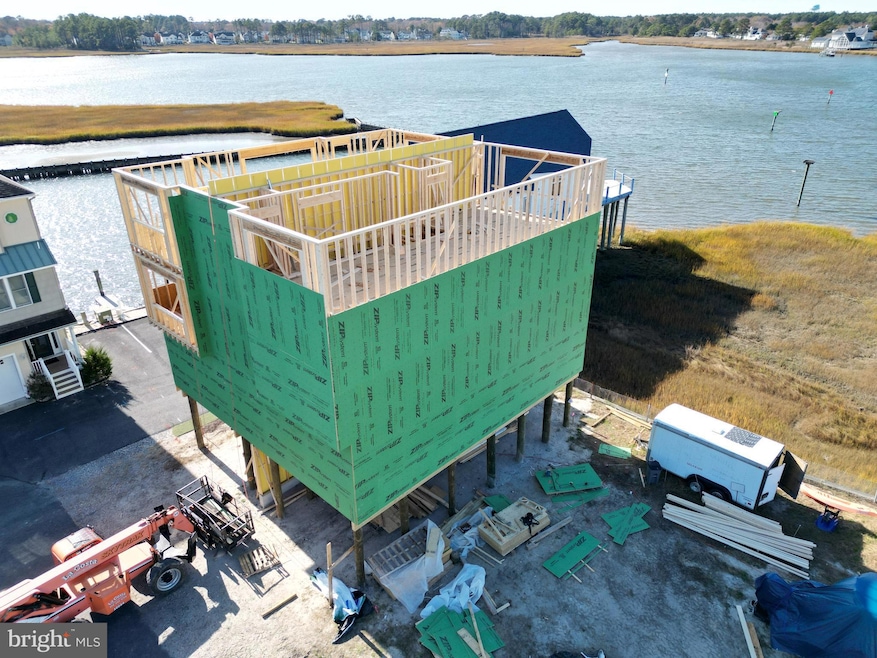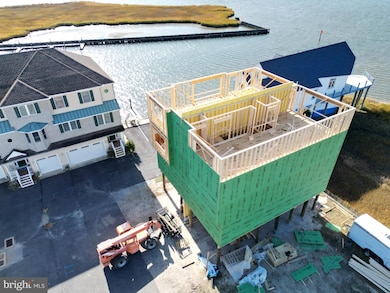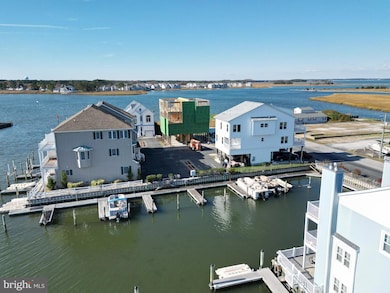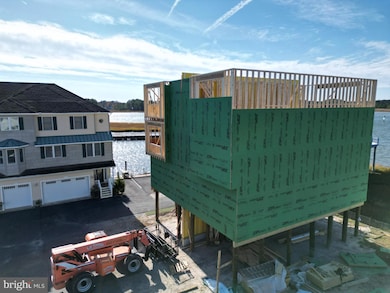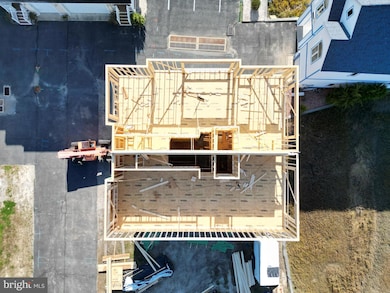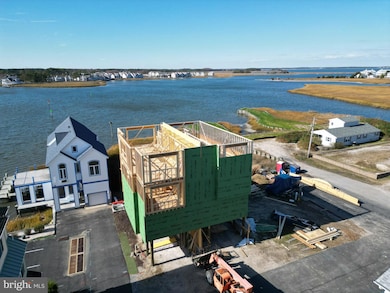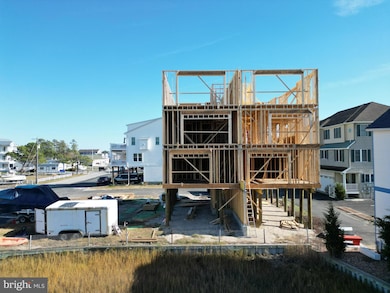30552 Topside Ct Unit 5 Clarksville, DE 19970
Estimated payment $7,462/month
Highlights
- 30 Feet of Waterfront
- Marina View
- 1.1 Acre Lot
- Lord Baltimore Elementary School Rated A-
- New Construction
- Coastal Architecture
About This Home
Experience luxury coastal living in this brand-new 4-story coastal modern townhome now under construction in Ocean View, Delaware, just 2.4 miles from the beach. Offering approximately 2,400 square feet of living space, this stunning home features 5 bedrooms, 4.5 baths, and three private primary suites, each with its own full bathroom. The home’s ground level provides 800 square feet of covered parking or flexible storage space, ideal for beach gear, bikes, and boats. Designed with an emphasis on open, modern coastal architecture, the residence includes three expansive outdoor decks (6' x 19' each) showcasing panoramic views of Whites Creek. Additional highlights include an elevator servicing all floors, large windows that fill the home with natural light, and the opportunity to personalize interior finishes while construction is underway. A deeded boat slip is available, giving you direct access to the water for boating, fishing, or sunset cruises. With potential to live full time or rent, this property will prove a secure investment. With the combination of refined style, spacious design and unbeatable proximity to the beach and bay, this home captures the best of the coastal Delaware lifestyle.
Listing Agent
(904) 347-4563 joseph.cole@exprealty.com EXP Realty, LLC License #RS0021169 Listed on: 11/18/2025
Townhouse Details
Home Type
- Townhome
Year Built
- Built in 2025 | New Construction
Lot Details
- 30 Feet of Waterfront
- Home fronts navigable water
- Property is in excellent condition
Parking
- Driveway
Property Views
- Marina
- Bay
- Panoramic
- Canal
- Creek or Stream
Home Design
- Coastal Architecture
- Contemporary Architecture
- Vinyl Siding
- Piling Construction
- Stick Built Home
Interior Spaces
- Property has 4 Levels
Bedrooms and Bathrooms
- 5 Main Level Bedrooms
Outdoor Features
- Water Access
- Property near a bay
Additional Features
- Accessible Elevator Installed
- Flood Risk
Listing and Financial Details
- Tax Lot 84
- Assessor Parcel Number 134-08.00-164.00-TR-5
Community Details
Overview
- Property has a Home Owners Association
Pet Policy
- Pets Allowed
Map
Home Values in the Area
Average Home Value in this Area
Property History
| Date | Event | Price | List to Sale | Price per Sq Ft |
|---|---|---|---|---|
| 11/18/2025 11/18/25 | For Sale | $1,190,000 | -- | $496 / Sq Ft |
Source: Bright MLS
MLS Number: DESU2100720
- 30547 Topside Ct
- 37896 Marina Dr Unit 4
- 37841 Salt Grass Cove Unit 99
- 38280 Waterway Dr
- 30469 Shore Ln Unit 32
- 31001 Waterview Ct
- 30384 Crowley Dr Unit 605
- 30380 Crowley Dr Unit 417
- 38225 Piney Point Rd
- 37486 Seaside Dr
- 38211 Marlington Rd
- 30381 Crowley Dr Unit 309
- 32396 Holly Terrace
- 30923 Sea Breeze Ln
- 30939 Sea Breeze Ln
- 30399 Pavilion Dr Unit 1306
- 38241 Marlington Rd
- 37178 Harbor Dr Unit 2306
- 38353 N Mill Ln Unit 71
- 14626 Blue Heron Dr
- 30381 Crowley Dr Unit 302
- 37171 Harbor Dr Unit 38-2
- 30475 Madeira Ln
- 30671 Kingbird Ct
- 13 Hull Ln Unit 2
- 35802 Atlantic Ave
- 70 Atlantic Ave Unit 70 Atlantic
- 37323 Kestrel Way
- 761 Salt Pond Rd Unit A
- 32837 Bauska Dr
- 38035 Cross Gate Rd
- 34152 Gooseberry Ave
- 31640 Raegans Way
- 330 Garfield Extension
- 117 Chandler Way
- 33718 Chatham Way
- 13 Basin Cove Way Unit T82L
- 39633 Round Robin Way Unit 2602
- 35014 Sunfish Ln
- 36599 Calm Water Dr
