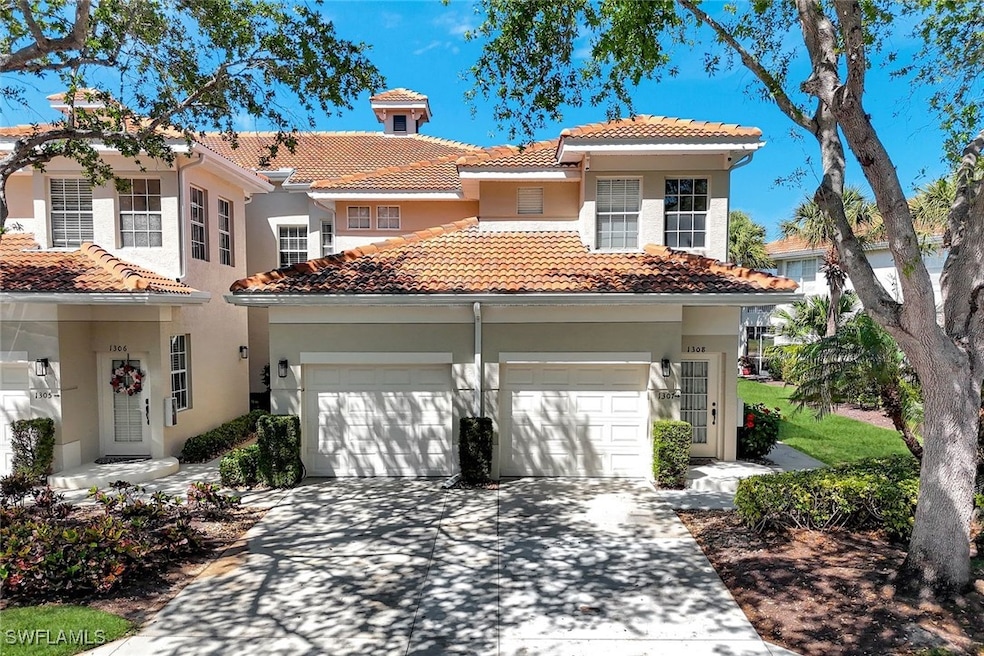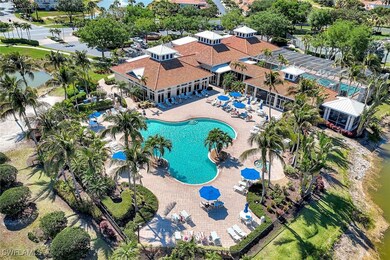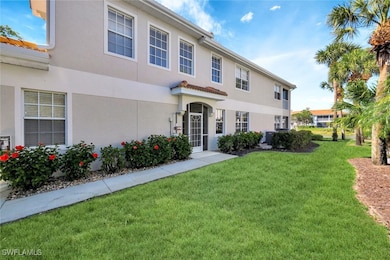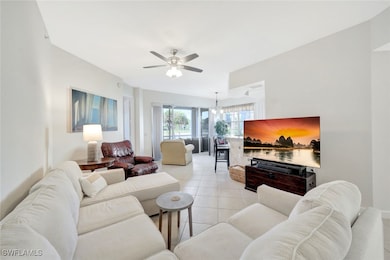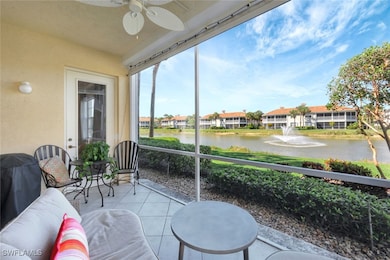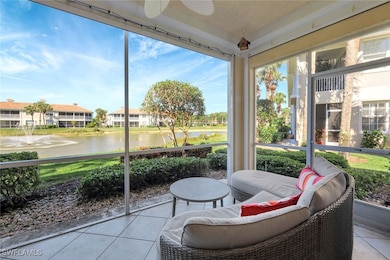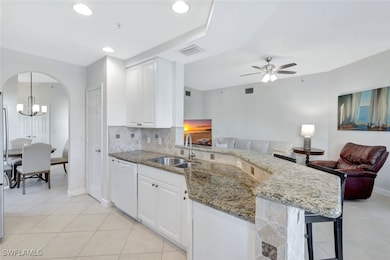3056 Horizon Ln Unit 1307 Naples, FL 34109
Bridgewater Bay NeighborhoodHighlights
- Lake Front
- Fitness Center
- Clubhouse
- Osceola Elementary School Rated A
- Gated Community
- Contemporary Architecture
About This Home
Escape to your own slice of paradise in this updated and meticulously maintained home, nestled in the highly sought-after resort-style community of Bridgewater Bay. Imagine waking up every day feeling like you're on vacation in this tastefully appointed residence, where luxurious outdoor living meets ultimate comfort and convenience. Step outside to your private oasis –a spacious sunny lanai overlooking beautiful lake and fountain. Enjoy peaceful moments of incredible sunsets and share it with your guests. The charming covered patio entry invites you into the home, where an open and airy foyer leads to an expansive great room/dining room combination, perfect for both relaxed living and entertaining. The heart of the home is the spacious, light-filled kitchen, featuring white cabinetry, a custom backsplash, granite countertops, stainless-steel appliances, including a Bosch refrigerator. Retreat to the primary suite, which offers a tranquil sanctuary with enchanting lake view, spacious closets and a spa-like bath with dual vanity. Split floor plan creates great privacy, with second bedroom being far from the primary suite. The large third bedroom can be used as a guest room, home office, or studio, and features a good size closet. The home's interior and exterior were freshly painted just a few years ago, offering a clean, modern feel throughout. Bridgewater Bay is a vibrant, vacation-inspired community offering a wealth of amenities for residents of all ages. The recreation area includes a fitness center, resort-style pool, lap pool, spa, lighted tennis courts and pickleball courts, a children’s play area. Conveniently located in North Naples, just minutes from I-75 and zoned for top-rated "A" schools, this home offers the perfect balance of tranquility and accessibility. Don't miss your chance to experience the incredible lifestyle that Naples has to offer-schedule your showing today!
Last Listed By
John R Wood Properties Brokerage Phone: 239-839-3067 License #360563496 Listed on: 04/15/2025

Condo Details
Home Type
- Condominium
Est. Annual Taxes
- $3,446
Year Built
- Built in 2002
Lot Details
- Lake Front
- Southwest Facing Home
- Sprinkler System
Parking
- 1 Car Attached Garage
- Garage Door Opener
- Driveway
- Guest Parking
Home Design
- Contemporary Architecture
- Coach House
Interior Spaces
- 1,573 Sq Ft Home
- 2-Story Property
- Built-In Features
- Ceiling Fan
- Screened Porch
- Tile Flooring
- Lake Views
Kitchen
- Range
- Microwave
- Ice Maker
- Dishwasher
- Disposal
Bedrooms and Bathrooms
- 3 Bedrooms
- Split Bedroom Floorplan
- Walk-In Closet
- 2 Full Bathrooms
Laundry
- Dryer
- Washer
Home Security
Outdoor Features
- Screened Patio
Schools
- Osceola Elementary School
- Pine Ridge Middle School
- Barron Collier High School
Utilities
- Central Heating and Cooling System
- Underground Utilities
- Sewer Assessments
- High Speed Internet
- Cable TV Available
Listing and Financial Details
- Security Deposit $2,500
- Tenant pays for application fee, credit check, departure cleaning, electricity, janitorial service, pest control
- The owner pays for assessment(s), cable TV, grounds care, internet, pool maintenance, security, sewer, taxes, trash collection, water
- Long Term Lease
- Tax Lot 1307
- Assessor Parcel Number 77900002144
Community Details
Overview
- 524 Units
- Turtle Bay Subdivision
Amenities
- Clubhouse
- Community Library
Recreation
- Tennis Courts
- Pickleball Courts
- Community Playground
- Fitness Center
- Community Pool
- Community Spa
- Putting Green
Security
- Gated Community
- Fire and Smoke Detector
- Fire Sprinkler System
Map
Source: Florida Gulf Coast Multiple Listing Service
MLS Number: 225038735
APN: 77900002144
- 3063 Horizon Ln Unit 1504
- 3063 Horizon Ln Unit 1505
- 3047 Horizon Ln Unit 1906
- 2860 Citrus Lake Dr Unit 204
- 3065 Driftwood Way Unit 4206
- 3284 Twilight Ln Unit 6003
- 2761 Citrus Lake Dr Unit 102
- 3057 Driftwood Way Unit 4004
- 7087 Lone Oak Blvd
- 3062 Driftwood Way Unit 4308
- 7090 Lone Oak Blvd
- 3021 Driftwood Way Unit 3102
- 3220 Sundance Cir
- 2711 Citrus Lake Dr Unit 302
- 2711 Citrus Lake Dr Unit 202
- 6533 Ilex Cir
