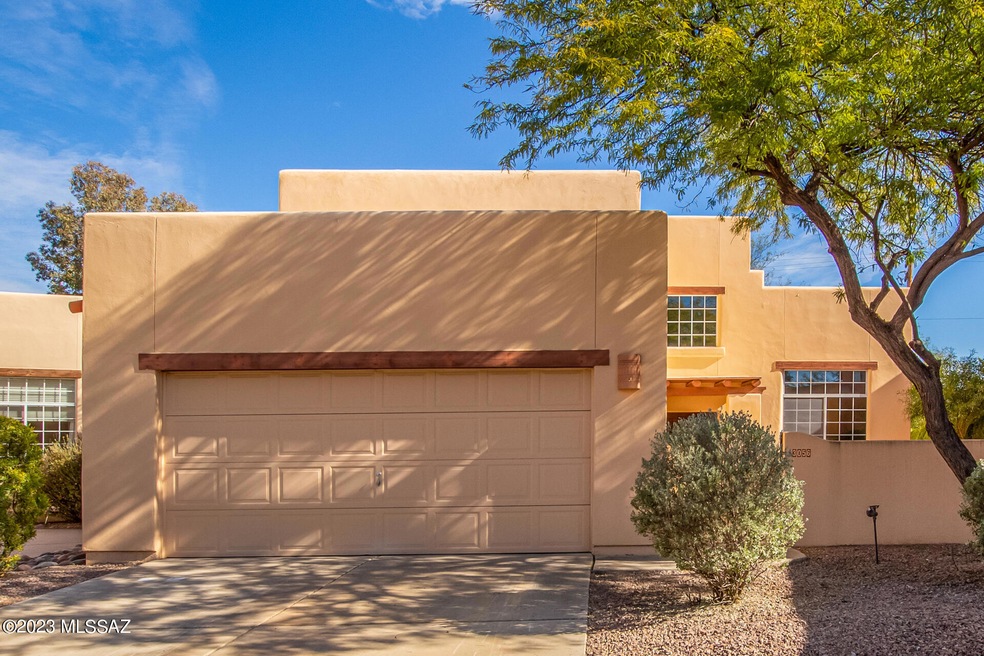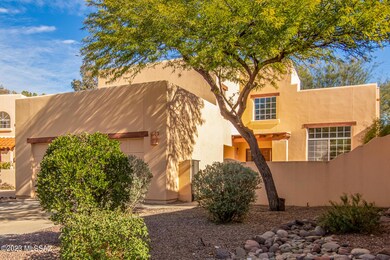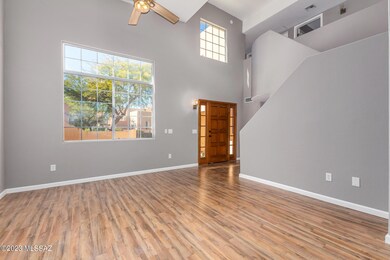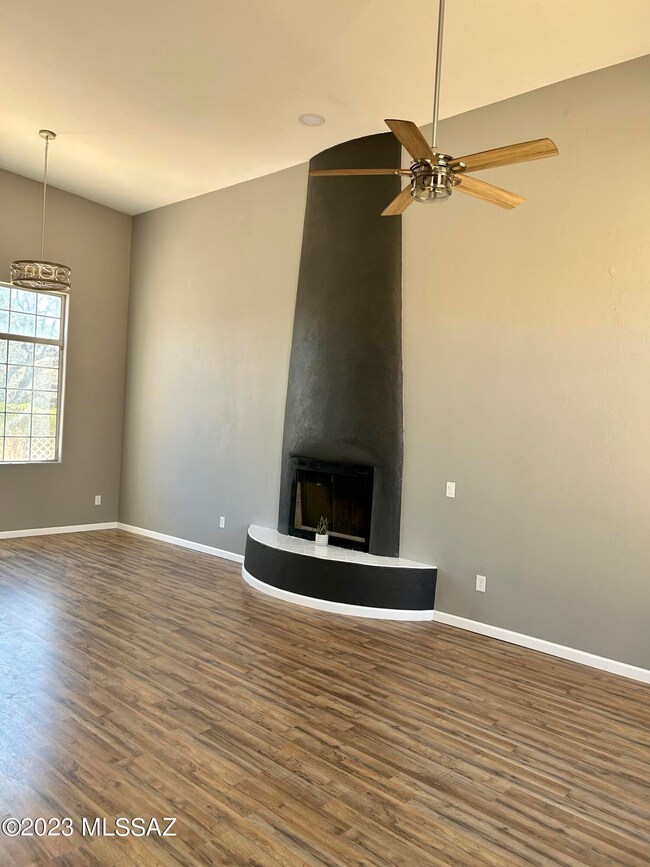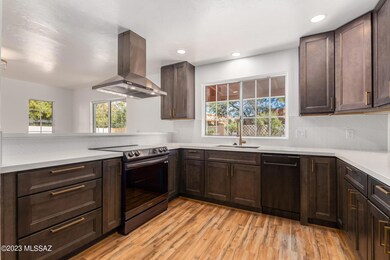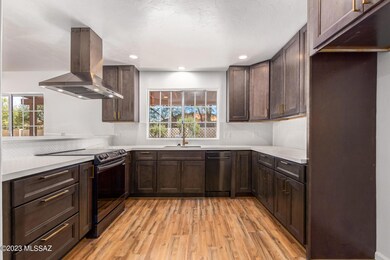
3056 N Palomino Park Loop Tucson, AZ 85712
Old Fort Lowell NeighborhoodHighlights
- Spa
- Mountain View
- Solid Surface Bathroom Countertops
- 2 Car Garage
- Contemporary Architecture
- Quartz Countertops
About This Home
As of May 2023Nestled in the historic Fort Lowell neighborhood you will find this beautifully remodeled home. Be welcomed into a spacious living and formal dining room featuring new flooring, soaring ceilings, charming light fixtures, & a beehive fireplace. Impeccable kitchen with brand new cabinetry, quartz countertops, stylish tile backsplash, recessed lighting, & a 2-tiered breakfast bar. Downstairs has a guest bedroom and full bathroom perfect for guests. The Primary bedroom retreat upstairs boasts balcony access, a sizeable walk-in closet and second closet, & an immaculate ensuite w/dual sinks & a step-in shower. Two more bedrooms and a bathroom upstairs. Relax under the covered patio in the large backyard! Don't miss out! Agent/Owner
Last Agent to Sell the Property
Realty Executives Arizona Territory Listed on: 05/03/2023

Home Details
Home Type
- Single Family
Est. Annual Taxes
- $4,235
Year Built
- Built in 1988
Lot Details
- 6,534 Sq Ft Lot
- Property fronts an alley
- Southeast Facing Home
- East or West Exposure
- Wrought Iron Fence
- Block Wall Fence
- Shrub
- Paved or Partially Paved Lot
- Landscaped with Trees
- Back and Front Yard
- Property is zoned Tucson - R1
HOA Fees
- $165 Monthly HOA Fees
Home Design
- Contemporary Architecture
- Frame With Stucco
- Built-Up Roof
Interior Spaces
- 2,091 Sq Ft Home
- Property has 2 Levels
- Ceiling height of 9 feet or more
- Ceiling Fan
- Wood Burning Fireplace
- Decorative Fireplace
- Family Room
- Living Room with Fireplace
- Formal Dining Room
- Workshop
- Storage
- Mountain Views
Kitchen
- Breakfast Bar
- Electric Range
- Dishwasher
- Stainless Steel Appliances
- Quartz Countertops
- Disposal
Flooring
- Carpet
- Laminate
- Pavers
Bedrooms and Bathrooms
- 4 Bedrooms
- Split Bedroom Floorplan
- Walk-In Closet
- 3 Full Bathrooms
- Solid Surface Bathroom Countertops
- Dual Flush Toilets
- Dual Vanity Sinks in Primary Bathroom
- Bathtub with Shower
- Shower Only
Laundry
- Laundry Room
- Electric Dryer Hookup
Home Security
- Carbon Monoxide Detectors
- Fire and Smoke Detector
Parking
- 2 Car Garage
- Garage Door Opener
- Driveway
Outdoor Features
- Spa
- Courtyard
- Covered Patio or Porch
Schools
- Whitmore Elementary School
- Doolen Middle School
- Catalina High School
Utilities
- Forced Air Heating and Cooling System
- Electric Water Heater
- High Speed Internet
- Phone Available
- Cable TV Available
Community Details
Overview
- Association fees include common area maintenance
- $300 HOA Transfer Fee
- Rancho Palomino Association
- Rancho Palomino Subdivision
- The community has rules related to deed restrictions
Recreation
- Community Pool
Ownership History
Purchase Details
Home Financials for this Owner
Home Financials are based on the most recent Mortgage that was taken out on this home.Purchase Details
Home Financials for this Owner
Home Financials are based on the most recent Mortgage that was taken out on this home.Similar Homes in Tucson, AZ
Home Values in the Area
Average Home Value in this Area
Purchase History
| Date | Type | Sale Price | Title Company |
|---|---|---|---|
| Warranty Deed | $530,000 | Catalina Title Agency | |
| Warranty Deed | $422,500 | Signature Title Agency |
Mortgage History
| Date | Status | Loan Amount | Loan Type |
|---|---|---|---|
| Open | $424,000 | New Conventional | |
| Previous Owner | $422,500 | Construction |
Property History
| Date | Event | Price | Change | Sq Ft Price |
|---|---|---|---|---|
| 05/31/2023 05/31/23 | Sold | $530,000 | -1.8% | $253 / Sq Ft |
| 05/12/2023 05/12/23 | Pending | -- | -- | -- |
| 05/03/2023 05/03/23 | For Sale | $539,900 | +27.8% | $258 / Sq Ft |
| 08/04/2022 08/04/22 | Sold | $422,500 | 0.0% | $192 / Sq Ft |
| 06/26/2022 06/26/22 | Pending | -- | -- | -- |
| 06/25/2022 06/25/22 | For Sale | $422,500 | -- | $192 / Sq Ft |
Tax History Compared to Growth
Tax History
| Year | Tax Paid | Tax Assessment Tax Assessment Total Assessment is a certain percentage of the fair market value that is determined by local assessors to be the total taxable value of land and additions on the property. | Land | Improvement |
|---|---|---|---|---|
| 2025 | $4,493 | $40,132 | -- | -- |
| 2024 | $4,205 | $38,221 | -- | -- |
| 2023 | $4,235 | $36,401 | $0 | $0 |
| 2022 | $4,235 | $34,668 | $0 | $0 |
| 2021 | $4,443 | $32,876 | $0 | $0 |
| 2020 | $4,264 | $32,876 | $0 | $0 |
| 2019 | $4,141 | $32,303 | $0 | $0 |
| 2018 | $3,951 | $28,760 | $0 | $0 |
| 2017 | $3,818 | $28,760 | $0 | $0 |
| 2016 | $3,921 | $28,849 | $0 | $0 |
| 2015 | $3,829 | $28,053 | $0 | $0 |
Agents Affiliated with this Home
-
Maxima Christopherson

Seller's Agent in 2023
Maxima Christopherson
Realty Executives Arizona Territory
(520) 585-4720
2 in this area
98 Total Sales
-
Gabrielle Feinholtz

Buyer's Agent in 2023
Gabrielle Feinholtz
Coldwell Banker Realty
(520) 603-5899
2 in this area
117 Total Sales
-
Pat Davis

Seller's Agent in 2022
Pat Davis
Realty Executives Arizona Territory
1 in this area
23 Total Sales
Map
Source: MLS of Southern Arizona
MLS Number: 22309540
APN: 110-10-0830
- 5180 E Fort Lowell Rd
- 2920 N Old Fort Lowell Ct
- 4911 E Parade Ground Loop
- 2805 N Bella Terraza Ct
- 2811 N Bella Terraza Ct
- 2807 Corte Melodia
- 2842 N Cloverland Ave
- 4822 E Placita Vista Del Puente
- 5440 E Fort Lowell Rd
- 2712 N Beverly Ave
- 5001 E Silver St
- 4860 E Calle Pequeña
- 3485 N Paseo de San Agustin
- 2766 N Desert Ave
- 4438 E Fort Lowell Rd
- 3517 N Camino La Jicarrilla
- 5701 E Glenn St Unit 2
- 5701 E Glenn St Unit 38
- 5045 E Calle Chueca
- 3176 N Vista Del Forte Dr
