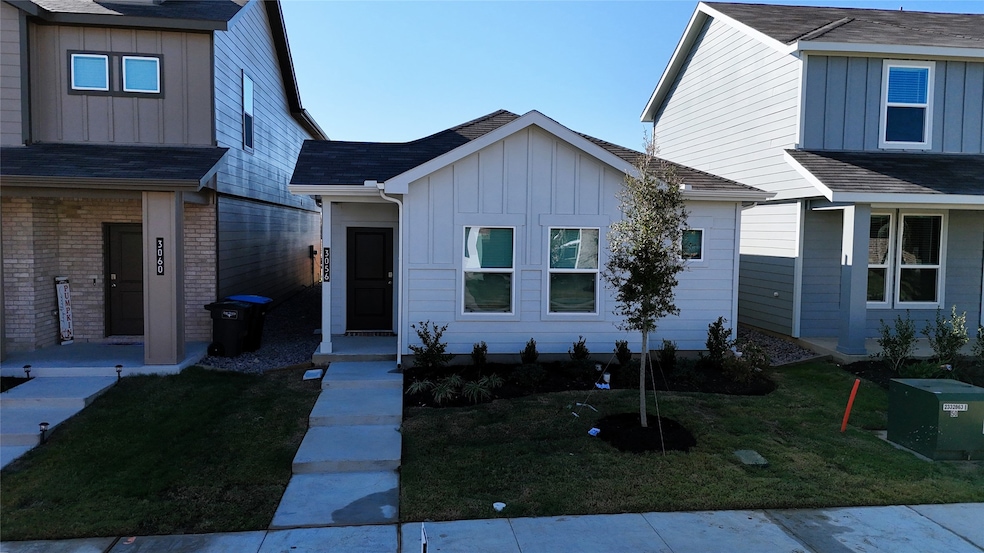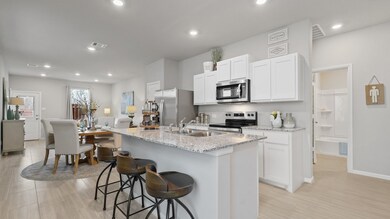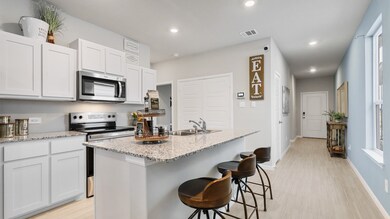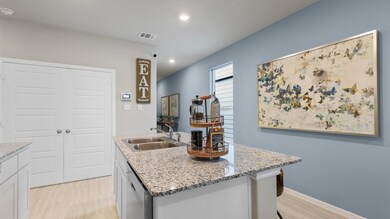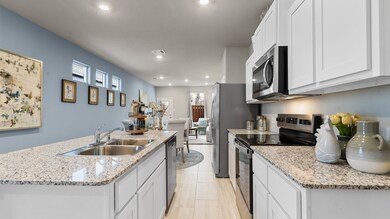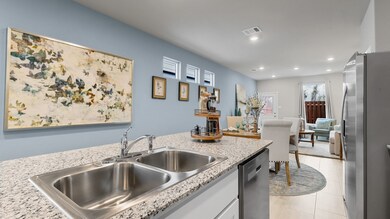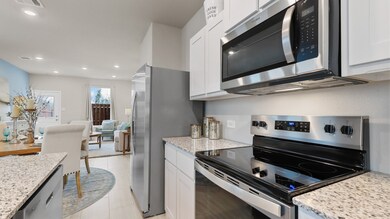3056 Pecan Farm Ln Fort Worth, TX 76140
Estimated payment $1,497/month
Highlights
- New Construction
- Contemporary Architecture
- Covered Patio or Porch
- Open Floorplan
- Granite Countertops
- 1 Car Attached Garage
About This Home
Available for Quick Move-in!! Fabulous new D.R. Horton home in the new community of Orchard Village located in South Fort Worth within Everman ISD. Newly designed homes to suit the needs of today’s buyers. Beautiful single-story Acorn floorplan (Elevation A) featuring 3 bedrooms and 2 baths. Modern open-concept design with a large chef’s kitchen complete with granite countertops, island, stainless steel appliances, electric range, and spacious pantry. Bright dining area opens to a spacious living room. Luxurious main bedroom with 5-foot oversized shower, cultured marble vanities, and a walk-in closet. Extended tile flooring at entry, hall, and wet areas. Home includes America’s Smart Home Technology. Exterior features include a covered front porch, covered back patio, 6-foot privacy-fenced backyard, full landscaping package, and full sprinkler system. This home is complete and move-in ready! A perfect blend of comfort and convenience-Tee off at nearby Southern Oaks Golf Course, pursue higher education at TCC South Campus, plus short commute to I-20, I-35, and DFW Int'l Airport.
Listing Agent
Century 21 Mike Bowman, Inc. Brokerage Phone: 817-354-7653 License #0353405 Listed on: 11/12/2025

Home Details
Home Type
- Single Family
Est. Annual Taxes
- $409
Year Built
- Built in 2025 | New Construction
Lot Details
- 3,049 Sq Ft Lot
- Lot Dimensions are 30 x 102
- Wood Fence
- Landscaped
- Interior Lot
- Sprinkler System
- Few Trees
- Back Yard
HOA Fees
- $33 Monthly HOA Fees
Parking
- 1 Car Attached Garage
- Rear-Facing Garage
- Single Garage Door
Home Design
- Contemporary Architecture
- English Architecture
- Brick Exterior Construction
- Slab Foundation
- Frame Construction
- Composition Roof
Interior Spaces
- 1,279 Sq Ft Home
- 1-Story Property
- Open Floorplan
- Decorative Lighting
Kitchen
- Eat-In Kitchen
- Electric Range
- Microwave
- Dishwasher
- Kitchen Island
- Granite Countertops
- Disposal
Flooring
- Carpet
- Ceramic Tile
Bedrooms and Bathrooms
- 3 Bedrooms
- 2 Full Bathrooms
Laundry
- Laundry in Utility Room
- Electric Dryer Hookup
Home Security
- Smart Home
- Fire and Smoke Detector
Outdoor Features
- Covered Patio or Porch
Schools
- Townley Elementary School
- Everman High School
Utilities
- Central Heating and Cooling System
- Vented Exhaust Fan
- Underground Utilities
- High Speed Internet
- Phone Available
- Cable TV Available
Listing and Financial Details
- Legal Lot and Block 14 / 16
- Assessor Parcel Number 43076656
Community Details
Overview
- Association fees include management
- Principal Management Company Association
- Orchard Village Subdivision
Amenities
- Community Mailbox
Map
Home Values in the Area
Average Home Value in this Area
Tax History
| Year | Tax Paid | Tax Assessment Tax Assessment Total Assessment is a certain percentage of the fair market value that is determined by local assessors to be the total taxable value of land and additions on the property. | Land | Improvement |
|---|---|---|---|---|
| 2025 | $409 | $21,000 | $21,000 | -- |
| 2024 | -- | $17,000 | $17,000 | -- |
Property History
| Date | Event | Price | List to Sale | Price per Sq Ft |
|---|---|---|---|---|
| 11/18/2025 11/18/25 | Off Market | -- | -- | -- |
| 11/13/2025 11/13/25 | For Sale | $271,385 | -- | $211 / Sq Ft |
Purchase History
| Date | Type | Sale Price | Title Company |
|---|---|---|---|
| Special Warranty Deed | -- | Lch Title Company |
Source: North Texas Real Estate Information Systems (NTREIS)
MLS Number: 21110751
APN: 43076656
- 3052 Pecan Farm Ln
- 3044 Pecan Farm Ln
- 3149 Pecan Farm Ln
- 3057 Pecan Farm Ln
- 3053 Pecan Farm Ln
- 3065 Pecan Farm Ln
- 3045 Pecan Farm Ln
- 3032 Pecan Farm Ln
- 3025 Maple Orchard Ln
- 3024 Pecan Farm Ln
- 3017 Pecan Farm Ln
- 3016 Pecan Farm Ln
- 3104 Strawberry Farm Ln
- 3128 Strawberry Farm Ln
- 3005 Maple Orchard Ln
- 3001 Maple Orchard Ln
- 3148 Pecan Farm Ln
- 119 Goodnight Ct
- 9352 Pear Butte Dr
- 3008 Pecan Farm Ln
- 3013 Pecan Farm Ln
- 3116 Pecan Farm Ln
- 3137 Pecan Farm Ln
- 3133 Strawberry Farm Ln
- 9000 Balch St
- 9053 S Race St
- 9004 Apple Orchard Ln
- 1613 Harvester Dr
- 1553 Harvester Dr
- 1617 Harvester Dr
- 9721 Sierra Grande Dr
- 629 Edna Ct
- 9521 Teton Vis Dr
- 9508 Teton Vis Dr
- 9625 Teton Vis Dr
- 1448 Sunkiss Dr
- 1509 Queens Brook Ln
- 9829 Teton Vis Dr
- 2013 Alanbrooke Dr
