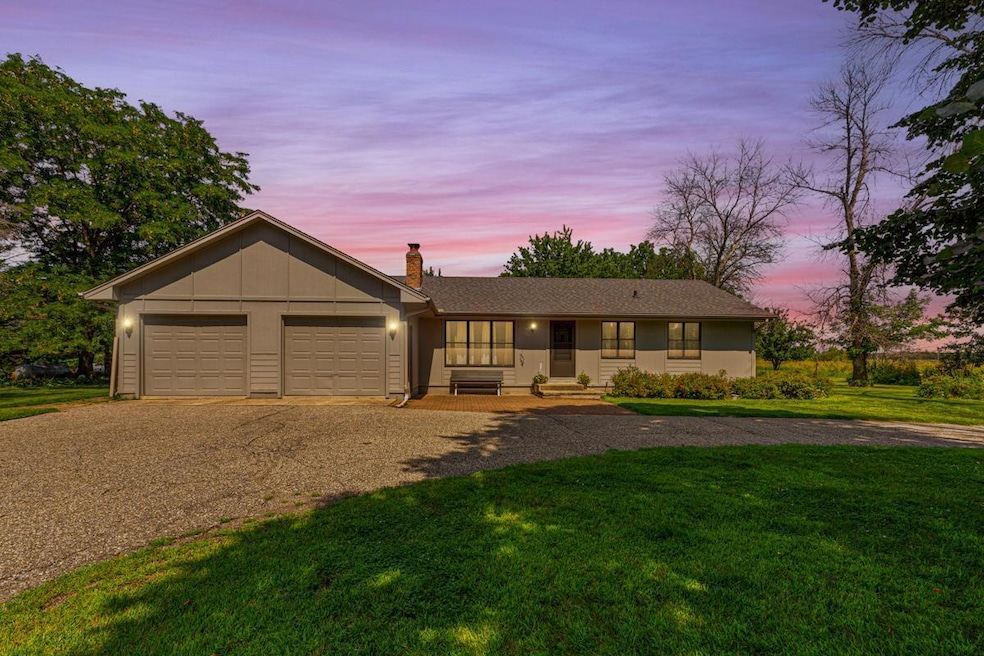30562 Cedar Ln Le Sueur, MN 56058
Estimated payment $1,891/month
Highlights
- Family Room with Fireplace
- Bonus Room
- The kitchen features windows
- Le Sueur-Henderson High School Rated 9+
- No HOA
- 2 Car Attached Garage
About This Home
Welcome to this charming one-story rambler nestled on 1.15 acres just a short drive outside of Le Sueur. This well-maintained home offers the best of country living with modern convenience. Step inside to find a spacious living room with a cozy wood-burning fireplace, a dining room with patio doors leading to a large deck, and a kitchen with ample storage. The main floor also features convenient laundry, three bedrooms, including a primary bedroom with direct access to the full bath. The lower level offers a large partially finished basement with a bathroom featuring a walk-in tiled shower, abundant storage, and endless potential to create additional living space. An oversized 2-car attached garage provides room for vehicles and hobbies alike. Enjoy the park-like backyard, perfect for relaxing or entertaining while taking in the peaceful rural setting. This property is ideal for those looking for space, privacy, and opportunity, all within easy reach of town.
Home Details
Home Type
- Single Family
Est. Annual Taxes
- $2,862
Year Built
- Built in 1970
Lot Details
- 1.15 Acre Lot
- Lot Dimensions are 200 x 250
- Many Trees
Parking
- 2 Car Attached Garage
- Garage Door Opener
Interior Spaces
- 1-Story Property
- Wood Burning Fireplace
- Brick Fireplace
- Family Room with Fireplace
- 2 Fireplaces
- Living Room with Fireplace
- Dining Room
- Bonus Room
- Storage Room
- Utility Room
- Basement
- Block Basement Construction
Kitchen
- Range
- Freezer
- Dishwasher
- The kitchen features windows
Bedrooms and Bathrooms
- 3 Bedrooms
Laundry
- Laundry Room
- Dryer
- Washer
Utilities
- Forced Air Heating and Cooling System
- Propane
- Private Water Source
- Gas Water Heater
- Water Softener is Owned
Community Details
- No Home Owners Association
- Woodhill Sub Subdivision
Listing and Financial Details
- Assessor Parcel Number 118000010
Map
Home Values in the Area
Average Home Value in this Area
Tax History
| Year | Tax Paid | Tax Assessment Tax Assessment Total Assessment is a certain percentage of the fair market value that is determined by local assessors to be the total taxable value of land and additions on the property. | Land | Improvement |
|---|---|---|---|---|
| 2025 | $2,880 | $324,600 | $102,000 | $222,600 |
| 2024 | $2,886 | $319,800 | $102,000 | $217,800 |
| 2023 | $2,980 | $310,600 | $96,800 | $213,800 |
| 2022 | $2,134 | $299,200 | $96,800 | $202,400 |
| 2021 | $1,998 | $225,300 | $71,500 | $153,800 |
| 2020 | $1,862 | $211,100 | $66,500 | $144,600 |
| 2019 | $1,808 | $180,200 | $60,067 | $120,133 |
| 2018 | $1,793 | $178,800 | $59,991 | $118,809 |
| 2017 | $1,839 | $176,200 | $59,843 | $116,357 |
| 2016 | $1,762 | $179,900 | $55,541 | $124,359 |
| 2015 | $1,747 | $167,200 | $54,812 | $112,388 |
| 2014 | $1,631 | $167,100 | $54,809 | $112,291 |
| 2013 | $1,626 | $167,100 | $54,809 | $112,291 |
Property History
| Date | Event | Price | List to Sale | Price per Sq Ft |
|---|---|---|---|---|
| 08/21/2025 08/21/25 | For Sale | $315,000 | -- | $179 / Sq Ft |
Source: NorthstarMLS
MLS Number: 6776384
APN: 11.800.0010
- 35794 Sharon Prairie Dr
- 35868 Sharon Prairie Dr
- 104 Spruce Ct
- 35926 Sharon Prairie Dr
- 29967 Prairie Sage Ln
- 29957 Prairie Sage Ln
- 30536 Lexington Rd
- 417 Coventry Rd
- 263 Plum Run Unit 1
- 150 Outer Dr
- 417 S Park Ln
- 151 Barony Rd
- 209 Hillcrest Way
- St. Croix Plan at Ridge Road Development
- Parkdale Plan at Ridge Road Development
- Monroe Plan at Ridge Road Development
- McKenna Plan at Ridge Road Development
- Mayberry Plan at Ridge Road Development
- Marquette Plan at Ridge Road Development
- Majestic Plan at Ridge Road Development
- 870-880 Kingsway
- 101 Main St S
- 411 N 3rd St
- 128 2nd St
- 500 Boright St
- 1805 Gault St
- 970 N 3rd St
- 2021 Clark St
- 412 W Skaro St
- 2019 Essler Dr
- 219 Park Row Unit B
- 410 S Minnesota Ave
- 1901 Meridian St
- 501 W Main St Unit Upper Level
- 200 W State St
- 1200 Prairie St NW
- 1201 Enterprise Dr E
- 822 W Main St
- 821 7th Ave NW
- 617 2nd St NW







