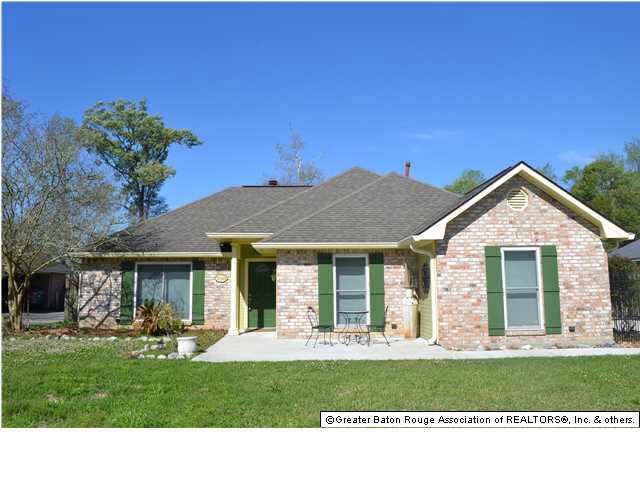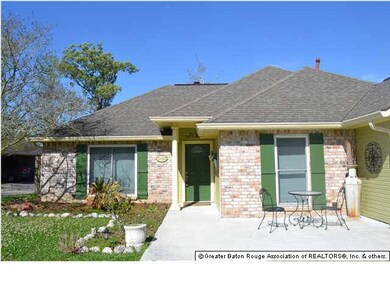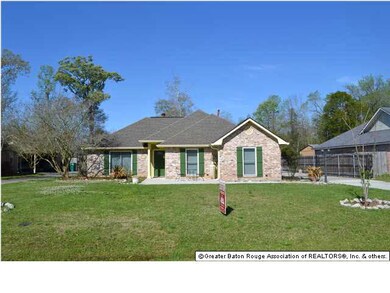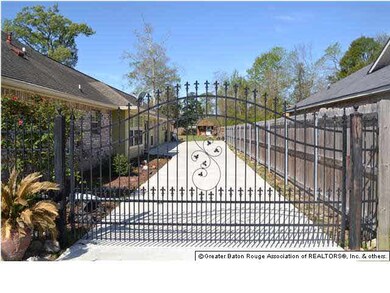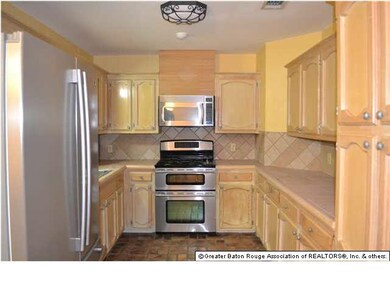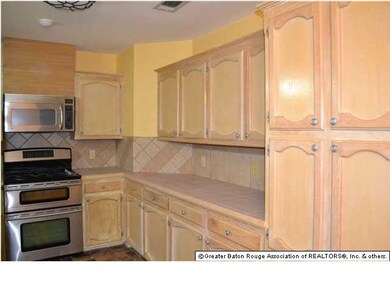
30569 Fairway View Dr Denham Springs, LA 70726
Highlights
- Recreation Room
- Vaulted Ceiling
- Wood Flooring
- Freshwater Elementary School Rated A-
- Traditional Architecture
- Covered patio or porch
About This Home
As of July 2019This beautiful 3 bedroom, 3 bathroom split floor plan home is a rare find! This home features a nice size livingroom with a fireplace and wood floors. The breakfast area and the kitchen area have brick pavers. The kitchen features black and stainless steel appliances and lots of cabinets for storage. The master bedroom is spacious and has wood floors. The master bathroom features a large tiled tub/shower with his and her sinks and closet space. The home features a spacious game room with closet space and a bathroom which includes a stand up shower. The backyard is huge and completely fenced in with wood and a wrought iron gate at the front of the home. The extended patio is covered and great for outside entertaining. The refrigerator to be negotiable. Home is not in a flood zone! Flood zone X. This home is a move in ready home! Check out the virtual tour after looking through the pictures.
Last Agent to Sell the Property
Keller Williams Realty Premier Partners License #0995680298 Listed on: 03/28/2014

Home Details
Home Type
- Single Family
Est. Annual Taxes
- $2,329
Lot Details
- Lot Dimensions are 70x289.48x70x288.71
- Property is Fully Fenced
- Wood Fence
- Level Lot
Parking
- Carport
Home Design
- Traditional Architecture
- Brick Exterior Construction
- Slab Foundation
- Architectural Shingle Roof
Interior Spaces
- 2,179 Sq Ft Home
- 1-Story Property
- Crown Molding
- Vaulted Ceiling
- Ceiling Fan
- Fireplace
- Living Room
- Formal Dining Room
- Recreation Room
- Attic Access Panel
- Home Security System
Kitchen
- Gas Cooktop
- Microwave
- Dishwasher
- Disposal
Flooring
- Wood
- Carpet
- Pavers
- Ceramic Tile
Bedrooms and Bathrooms
- 3 Bedrooms
- En-Suite Primary Bedroom
- 3 Full Bathrooms
Laundry
- Laundry Room
- Electric Dryer Hookup
Outdoor Features
- Covered patio or porch
- Shed
Location
- Mineral Rights
Utilities
- Central Heating and Cooling System
- Heating System Uses Gas
- Cable TV Available
Ownership History
Purchase Details
Home Financials for this Owner
Home Financials are based on the most recent Mortgage that was taken out on this home.Purchase Details
Home Financials for this Owner
Home Financials are based on the most recent Mortgage that was taken out on this home.Purchase Details
Home Financials for this Owner
Home Financials are based on the most recent Mortgage that was taken out on this home.Purchase Details
Home Financials for this Owner
Home Financials are based on the most recent Mortgage that was taken out on this home.Similar Homes in Denham Springs, LA
Home Values in the Area
Average Home Value in this Area
Purchase History
| Date | Type | Sale Price | Title Company |
|---|---|---|---|
| Deed | $188,000 | -- | |
| Cash Sale Deed | $178,000 | Platinum Title | |
| Cash Sale Deed | $121,000 | None Available | |
| Sheriffs Deed | $121,000 | None Available |
Mortgage History
| Date | Status | Loan Amount | Loan Type |
|---|---|---|---|
| Open | $191,216 | Stand Alone Refi Refinance Of Original Loan | |
| Closed | $189,898 | New Conventional | |
| Previous Owner | $181,827 | VA | |
| Previous Owner | $120,000 | New Conventional | |
| Previous Owner | $101,000 | New Conventional |
Property History
| Date | Event | Price | Change | Sq Ft Price |
|---|---|---|---|---|
| 07/31/2019 07/31/19 | Sold | -- | -- | -- |
| 06/19/2019 06/19/19 | Pending | -- | -- | -- |
| 06/13/2019 06/13/19 | Price Changed | $199,000 | -7.4% | $100 / Sq Ft |
| 04/28/2019 04/28/19 | For Sale | $215,000 | +16.2% | $108 / Sq Ft |
| 08/05/2014 08/05/14 | Sold | -- | -- | -- |
| 07/13/2014 07/13/14 | Pending | -- | -- | -- |
| 03/28/2014 03/28/14 | For Sale | $185,000 | -- | $85 / Sq Ft |
Tax History Compared to Growth
Tax History
| Year | Tax Paid | Tax Assessment Tax Assessment Total Assessment is a certain percentage of the fair market value that is determined by local assessors to be the total taxable value of land and additions on the property. | Land | Improvement |
|---|---|---|---|---|
| 2024 | $2,329 | $22,107 | $1,470 | $20,637 |
| 2023 | $1,887 | $16,120 | $1,470 | $14,650 |
| 2022 | $1,901 | $16,120 | $1,470 | $14,650 |
| 2021 | $1,907 | $16,120 | $1,470 | $14,650 |
| 2020 | $1,884 | $16,120 | $1,470 | $14,650 |
| 2019 | $1,760 | $14,860 | $1,470 | $13,390 |
| 2018 | $1,784 | $14,860 | $1,470 | $13,390 |
| 2017 | $1,696 | $14,190 | $1,470 | $12,720 |
| 2015 | $602 | $12,530 | $1,470 | $11,060 |
| 2014 | $616 | $12,530 | $1,470 | $11,060 |
Agents Affiliated with this Home
-
K
Seller's Agent in 2019
Kristi Dillon
Crescent Sotheby's International Realty
-

Seller Co-Listing Agent in 2019
Bennie Steiner
Bennie M Steiner Jr
(225) 255-3000
-
Kim Spillers

Buyer's Agent in 2019
Kim Spillers
eXp Realty
4 in this area
17 Total Sales
-
Trey Chavers

Seller's Agent in 2014
Trey Chavers
Keller Williams Realty Premier Partners
(225) 241-2005
50 in this area
189 Total Sales
-
Kathy Matte

Buyer's Agent in 2014
Kathy Matte
Covington & Associates Real Estate, LLC
(225) 241-4111
9 in this area
19 Total Sales
Map
Source: Greater Baton Rouge Association of REALTORS®
MLS Number: 201404040
APN: 0047720
- 30552 Fairway View Dr
- 9460 Dabney Dr
- 30914 Carriage Way
- 9364 Randall Ave
- 9198 Gary Dr
- 1545 Weeping Willow Dr
- 1626 Weeping Willow Dr
- 9124 Gary Dr
- 30696 Country Club Ln
- 30987 Meadow Wood Blvd
- 1168 Ivy Ct
- 1114 Ivy Ct
- 9155 Lockhart Rd
- 9091 Lockhart Rd
- Lot 44 Camellia Way
- Lot 32 Irish Ivy
- Lot 26 Ivy Ct
- Lot 42 Camellia Way
- 1126 Camellia Way
- Lot 24 Ivy Ct
