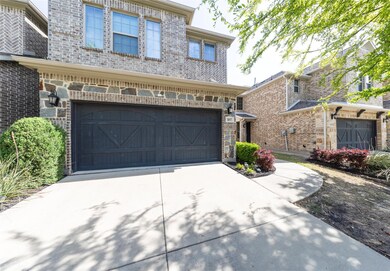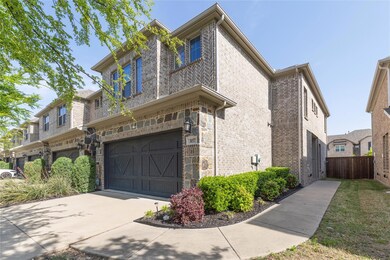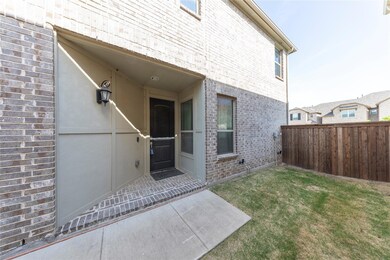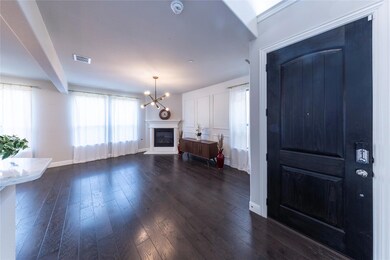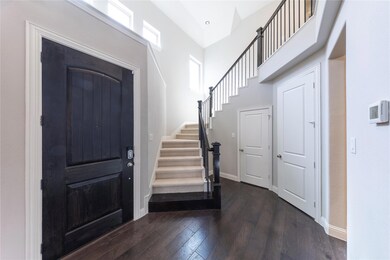
3057 Galveston St Plano, TX 75075
Liberty Park NeighborhoodHighlights
- Open Floorplan
- Traditional Architecture
- 1 Fireplace
- Wilson Middle School Rated A-
- Wood Flooring
- 2 Car Attached Garage
About This Home
As of May 2025This beautiful luxury townhome is located in the desirable Villas of Middleton, just minutes from Independence Parkway and Plano Parkway in Plano. Featuring 3 spacious bedrooms and 2.5 bathrooms, this home offers comfort and style throughout.The private master suite is located upstairs and boasts a large walk-in closet, tray ceiling, and an oversized double shower. The home includes numerous upgrades such as granite countertops and backsplash, wood flooring, tankless water heater, and smart thermostats.Brand new high-quality carpet has just been installed, adding to the home's fresh and modern feel.Enjoy nearby walking and biking trails, with plenty of shopping, dining, and entertainment options close by.
Last Agent to Sell the Property
Jessica Sun
Mersal Realty Brokerage Phone: 214-731-3163 License #0555837 Listed on: 04/07/2025
Townhouse Details
Home Type
- Townhome
Est. Annual Taxes
- $8,002
Year Built
- Built in 2017
Lot Details
- 2,701 Sq Ft Lot
HOA Fees
- $295 Monthly HOA Fees
Parking
- 2 Car Attached Garage
- Front Facing Garage
Home Design
- Traditional Architecture
- Brick Exterior Construction
- Slab Foundation
- Slate Roof
Interior Spaces
- 1,892 Sq Ft Home
- 2-Story Property
- Open Floorplan
- 1 Fireplace
Kitchen
- Gas Cooktop
- Microwave
- Dishwasher
- Tile Countertops
- Disposal
Flooring
- Wood
- Carpet
- Ceramic Tile
Bedrooms and Bathrooms
- 3 Bedrooms
- Walk-In Closet
Schools
- Jackson Elementary School
- Vines High School
Utilities
- Central Heating and Cooling System
- Heating System Uses Natural Gas
Community Details
- Association fees include all facilities, ground maintenance
- Essex Property Management Association
- Villas Of Middleton Ph One Subdivision
Listing and Financial Details
- Legal Lot and Block 16 / E
- Assessor Parcel Number R1116900E01601
Ownership History
Purchase Details
Purchase Details
Home Financials for this Owner
Home Financials are based on the most recent Mortgage that was taken out on this home.Similar Homes in Plano, TX
Home Values in the Area
Average Home Value in this Area
Purchase History
| Date | Type | Sale Price | Title Company |
|---|---|---|---|
| Warranty Deed | -- | None Listed On Document | |
| Vendors Lien | -- | Chicago Title |
Mortgage History
| Date | Status | Loan Amount | Loan Type |
|---|---|---|---|
| Previous Owner | $240,000 | New Conventional |
Property History
| Date | Event | Price | Change | Sq Ft Price |
|---|---|---|---|---|
| 05/09/2025 05/09/25 | Sold | -- | -- | -- |
| 04/28/2025 04/28/25 | Pending | -- | -- | -- |
| 04/07/2025 04/07/25 | For Sale | $519,000 | 0.0% | $274 / Sq Ft |
| 12/17/2023 12/17/23 | Rented | $2,750 | 0.0% | -- |
| 12/08/2023 12/08/23 | Under Contract | -- | -- | -- |
| 12/01/2023 12/01/23 | For Rent | $2,750 | +3.8% | -- |
| 09/01/2022 09/01/22 | Rented | $2,650 | 0.0% | -- |
| 08/30/2022 08/30/22 | Under Contract | -- | -- | -- |
| 08/21/2022 08/21/22 | For Rent | $2,650 | +6.0% | -- |
| 11/01/2021 11/01/21 | Rented | $2,500 | 0.0% | -- |
| 10/16/2021 10/16/21 | Under Contract | -- | -- | -- |
| 10/12/2021 10/12/21 | For Rent | $2,500 | -- | -- |
Tax History Compared to Growth
Tax History
| Year | Tax Paid | Tax Assessment Tax Assessment Total Assessment is a certain percentage of the fair market value that is determined by local assessors to be the total taxable value of land and additions on the property. | Land | Improvement |
|---|---|---|---|---|
| 2023 | $6,445 | $430,304 | $130,000 | $316,670 |
| 2022 | $7,476 | $391,185 | $105,000 | $343,059 |
| 2021 | $7,171 | $355,623 | $85,000 | $270,623 |
| 2020 | $6,780 | $332,071 | $85,000 | $247,071 |
| 2019 | $7,552 | $349,423 | $85,000 | $264,423 |
| 2018 | $1,804 | $82,756 | $67,150 | $15,606 |
| 2017 | $1,186 | $54,400 | $54,400 | $0 |
Agents Affiliated with this Home
-
J
Seller's Agent in 2025
Jessica Sun
Mersal Realty
-
Stacy Faivre

Buyer's Agent in 2025
Stacy Faivre
Coldwell Banker Apex, REALTORS
(817) 689-4136
1 in this area
56 Total Sales
-
Susan Scull
S
Buyer's Agent in 2023
Susan Scull
Compass RE Texas, LLC
(214) 662-7570
51 Total Sales
-
V
Buyer's Agent in 2021
Viviana Velasco
Elite Living Realty
Map
Source: North Texas Real Estate Information Systems (NTREIS)
MLS Number: 20896223
APN: R-11169-00E-0160-1
- 3073 Hamilton St
- 3012 Galveston St
- 3136 Galveston St
- 3144 Galveston St
- 2929 Galveston St
- 3100 Jomar Dr
- 2701 Grandview Dr
- 3309 Jomar Dr
- 2909 Clear Springs Dr
- 3101 Bonniebrook Dr
- 1112 Ranger Ct
- 1100 Highedge Dr
- 2505 Kelsey Dr
- 3317 Claymore Dr
- 2520 Delmar Dr
- 3600 Lynbrook Dr
- 2928 Regal Rd
- 3301 Regent Dr
- 2313 Westridge Dr
- 2616 Kimberly Ct

