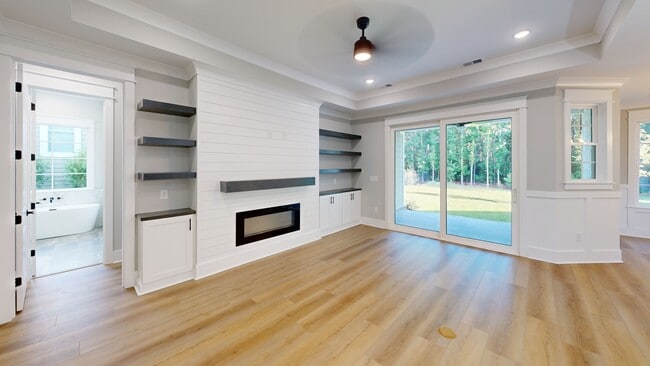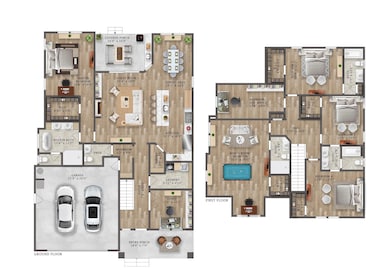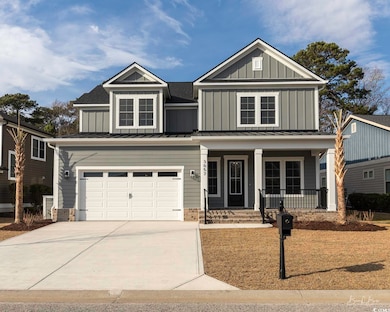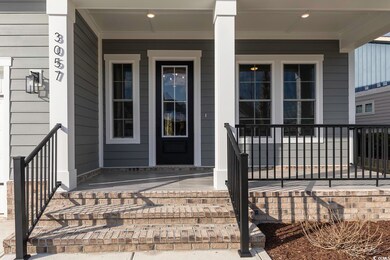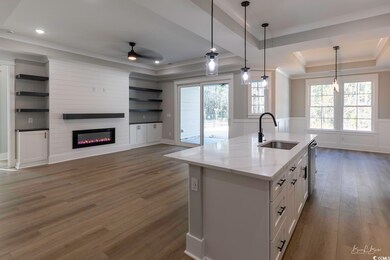
3057 Moss Bridge Ln Myrtle Beach, SC 29579
Estimated payment $4,474/month
Highlights
- Boat Ramp
- New Construction
- Clubhouse
- Ocean Bay Elementary School Rated A
- Gated Community
- Contemporary Architecture
About This Home
Experience Elevated Living in Waterbridge, Myrtle Beach! Step into luxury with this extraordinary new construction home in the highly sought-after gated community of Waterbridge. Featuring five bedrooms, four-and-a-half bathrooms, and the potential for up to seven bedrooms, this high-end property is designed to impress. With tall ceilings, elegant finishes, and thoughtful design throughout, every detail of this homes peaks to quality and sophistication. The first floor includes a private study that offers a quiet retreat, while an additional upstairs office provides flexibility for work, hobbies, or even an extra bedroom. All five bedrooms are generously sized and come with large walk-in closets, ensuring ample storage and space for everyone. The second floor also includes a spacious en-suite bedroom, perfect for guests or multi-generational living. The chef's kitchen opens to the living area, complete with a cozy fireplace, making it the heart of the home. Step outside to find your outdoor kitchen, ideal for entertaining or enjoying quiet evenings with family. Every bathroom is outfitted with luxury features, including walk-in tile showers that add a spa-like touch. Living in Waterbridge means access to unbeatable amenities. Whether you're relaxing by the resort-style pool, boating on the serene lakes, or enjoying a game on the tennis courts or sand volleyball courts, this community is built for both relaxation and recreation. This is more than a house; it's a lifestyle. With every bell and whistle you could want, this home offers comfort, style, and flexibility for growing families or those seeking the ultimate retreat. Make this your dream home today in one of Myrtle Beach's most prestigious neighborhoods!
Home Details
Home Type
- Single Family
Est. Annual Taxes
- $1,765
Year Built
- Built in 2025 | New Construction
Lot Details
- 0.34 Acre Lot
- Rectangular Lot
HOA Fees
- $150 Monthly HOA Fees
Parking
- 2 Car Attached Garage
- Garage Door Opener
Home Design
- Contemporary Architecture
- Bi-Level Home
- Slab Foundation
- Wood Frame Construction
- Concrete Siding
- Masonry Siding
Interior Spaces
- 3,170 Sq Ft Home
- Tray Ceiling
- Ceiling Fan
- Insulated Doors
- Entrance Foyer
- Family Room with Fireplace
- Formal Dining Room
- Den
- Recreation Room
- Loft
- Bonus Room
- Laminate Flooring
- Fire and Smoke Detector
Kitchen
- Breakfast Area or Nook
- Breakfast Bar
- Double Oven
- Range with Range Hood
- Microwave
- Freezer
- Dishwasher
- Stainless Steel Appliances
- Kitchen Island
- Solid Surface Countertops
- Disposal
Bedrooms and Bathrooms
- 6 Bedrooms
- Main Floor Bedroom
- Bathroom on Main Level
Laundry
- Laundry Room
- Washer and Dryer Hookup
Outdoor Features
- Patio
- Front Porch
Schools
- Ocean Bay Elementary School
- Ten Oaks Middle School
- Carolina Forest High School
Utilities
- Forced Air Heating and Cooling System
- Underground Utilities
- Gas Water Heater
- Phone Available
- Cable TV Available
Additional Features
- No Carpet
- Outside City Limits
Listing and Financial Details
- Home warranty included in the sale of the property
Community Details
Overview
- Association fees include manager, common maint/repair, security, recreation facilities
- The community has rules related to allowable golf cart usage in the community
Recreation
- Boat Ramp
- Boat Dock
- Tennis Courts
- Community Indoor Pool
Additional Features
- Clubhouse
- Security
- Gated Community
Matterport 3D Tour
Floorplans
Map
Home Values in the Area
Average Home Value in this Area
Tax History
| Year | Tax Paid | Tax Assessment Tax Assessment Total Assessment is a certain percentage of the fair market value that is determined by local assessors to be the total taxable value of land and additions on the property. | Land | Improvement |
|---|---|---|---|---|
| 2024 | $1,765 | $8,691 | $8,691 | $0 |
| 2023 | $1,765 | $6,539 | $6,539 | $0 |
| 2021 | $814 | $6,539 | $6,539 | $0 |
| 2020 | $776 | $6,539 | $6,539 | $0 |
| 2019 | $776 | $6,539 | $6,539 | $0 |
| 2018 | $0 | $7,157 | $7,157 | $0 |
| 2017 | $876 | $4,090 | $4,090 | $0 |
| 2016 | -- | $3,146 | $3,146 | $0 |
| 2015 | $61 | $3,146 | $3,146 | $0 |
| 2014 | $59 | $3,146 | $3,146 | $0 |
Property History
| Date | Event | Price | List to Sale | Price per Sq Ft | Prior Sale |
|---|---|---|---|---|---|
| 08/18/2025 08/18/25 | Price Changed | $792,500 | -0.8% | $250 / Sq Ft | |
| 07/23/2025 07/23/25 | For Sale | $799,000 | +699.0% | $252 / Sq Ft | |
| 09/07/2023 09/07/23 | Sold | $100,000 | -16.6% | -- | View Prior Sale |
| 01/26/2023 01/26/23 | For Sale | $119,900 | -- | -- |
Purchase History
| Date | Type | Sale Price | Title Company |
|---|---|---|---|
| Warranty Deed | $100,000 | -- | |
| Warranty Deed | $67,380 | -- |
About the Listing Agent

With nearly 30 years of experience in the housing industry, Patrick Zarcone brings a rare combination of construction expertise, real estate knowledge, and leadership to the table. From the first nail to the final negotiation, he understands what makes a home valuable — and more importantly, how to help his clients get the most out of it.
Patrick’s journey began in Upstate New York, working in a lumber yard at 17 before moving into structural framing, siding, roofing, and interior trim. In
Patrick's Other Listings
Source: Coastal Carolinas Association of REALTORS®
MLS Number: 2518042
APN: 39706010050
- 3061 Moss Bridge Ln
- 2566 Lavender Ln
- 3021 Moss Bridge Ln
- 2611 Painted Trillium Ct
- 3139 Moss Bridge Ln
- 3120 Moss Bridge Ln
- 3251 Moss Bridge Ln
- 3237 Moss Bridge Ln
- 6027 Forest Dell Ct
- GLYNN Plan at Waterbridge
- 7035 Shooting Star Way
- 7110 Shooting Star Way
- BRAYDEN Plan at Waterbridge
- TRIVECTA Plan at Waterbridge
- 6011 Forest Dell Ct
- TILLMAN Plan at Waterbridge
- 7015 Shooting Star Way
- CUMBERLAND Plan at Waterbridge
- HARBOR OAK Plan at Waterbridge
- DARBY Plan at Waterbridge
- 3335 Moss Bridge Ln
- 1001 Scotney Ln
- 4069 Blackwolf Dr
- 7031 Birnamwood Ct
- 2504 Sugar Creek Ct
- 2713 Scarecrow Way
- 204 Bittersweet Ln
- 5165 Morning Frost Place
- 400 Black Smith Ln Unit A
- 400 Black Smith Ln Unit A
- 192 Mountain Ash Ln
- 143 Talladega Dr
- 956 Laurens Mill Dr
- 2077 Silvercrest Dr Unit C
- 1096 Harvester Cir
- 2118 Silvercrest Dr Unit 2058F.1411446
- 2118 Silvercrest Dr Unit 2110B.1411448
- 2118 Silvercrest Dr Unit 2050E.1411444
- 2118 Silvercrest Dr Unit 2058E.1411445
- 2118 Silvercrest Dr

