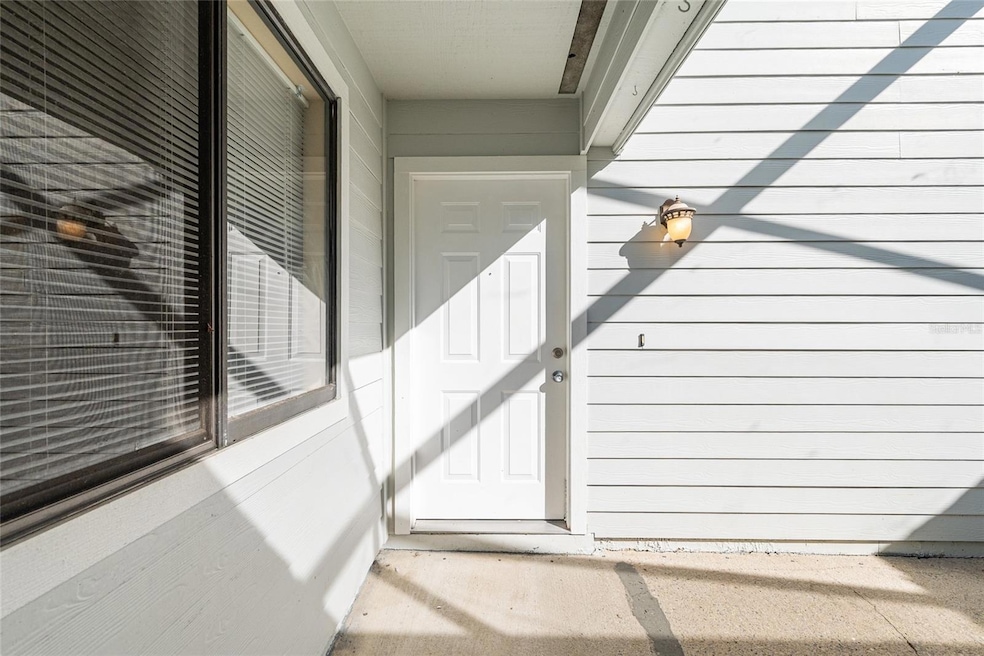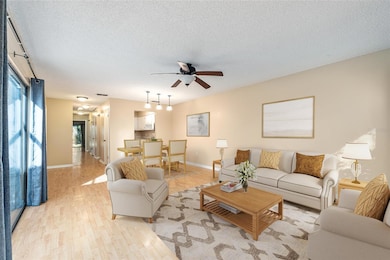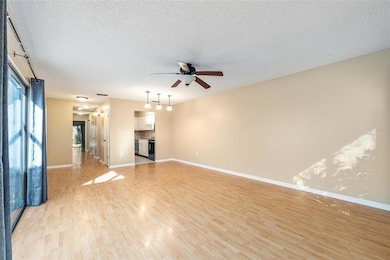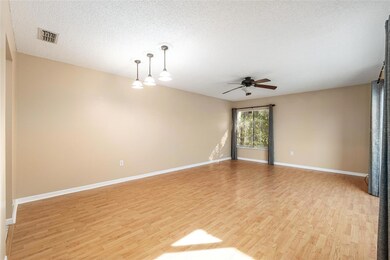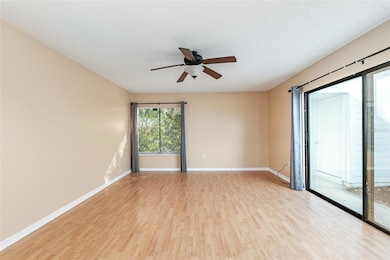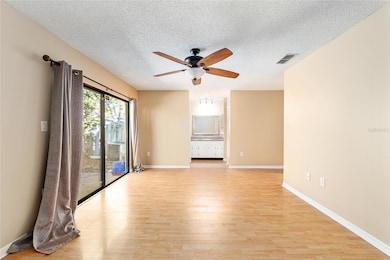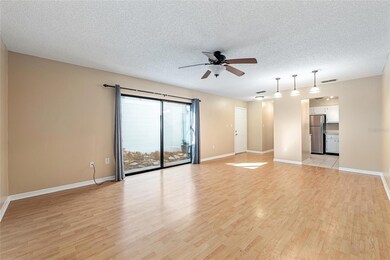3057 NW 28th Cir Gainesville, FL 32605
Highlights
- Central Air
- Gainesville High School Rated A
- 1-Story Property
About This Home
Move-In Ready 2-Bedroom Condo in NW Tiffany Condos Discover your new home at 3057 NW 28th Circle, Gainesville, FL 32605, a charming and quiet community just minutes from the University of Florida and Shands Hospital. This condo is move-in ready and features brand-new appliances and fresh paint, offering a clean and modern living space. The property includes a spacious 1,235 sq. ft. layout with 2 bedrooms and 2 bathrooms, featuring a mix of tile, hardwood, and laminate flooring. The kitchen comes equipped with new appliances, including a full-size washer and dryer for your convenience. You can relax and enjoy the peaceful surroundings in your private outdoor space in the backyard, perfect for entertaining or quiet contemplation. The home is climate-controlled with forced-air gas heating and central air cooling. Community amenities include access to a refreshing pool and clubhouse. The HOA covers exterior maintenance, roof, and insurance, providing a worry-free lifestyle. A bus stop is conveniently located at the community entrance, offering easy access to the UF/Shands bus route. For outdoor enthusiasts, the home is a short walk or quick drive (about 0.5 miles) from the scenic Alfred A. Ring Nature Park, which features trails along Hogtown Creek and a peaceful natural environment. The property is also close to various other restaurants, shopping centers, and entertainment options.
Listing Agent
PEPINE PROPERTY MANAGEMENT, LLC Brokerage Phone: 352-226-8474 License #3616787 Listed on: 11/18/2025
Home Details
Home Type
- Single Family
Est. Annual Taxes
- $944
Year Built
- Built in 1987
Lot Details
- 871 Sq Ft Lot
Interior Spaces
- 1,235 Sq Ft Home
- 1-Story Property
- Laundry in unit
Bedrooms and Bathrooms
- 2 Bedrooms
- 2 Full Bathrooms
Utilities
- Central Air
- Heating System Uses Natural Gas
Listing and Financial Details
- Residential Lease
- Property Available on 11/18/25
- The owner pays for taxes
- $90 Application Fee
- Assessor Parcel Number 09005-120-000
Community Details
Overview
- Property has a Home Owners Association
- Vesta Association, Phone Number (352) 331-9988
Pet Policy
- Pets Allowed
Map
Source: Stellar MLS
MLS Number: GC535538
APN: 09005-120-000
- 2009 NW 31st Ave
- 3026 NW 28th Cir
- 2058 NW 31st Ave
- 2138 NW 30th Place
- 0 NW 23rd Blvd
- 1573 NW 29th Rd Unit 3
- 1731 NW 32 Place
- 1575 NW 29 Rd Unit 7
- 1569 NW 29 Rd Unit 3
- 1593 NW 29 Rd Unit 5
- 1561 NW 29th Rd Unit 8
- 1656 NW 31st Place
- 1611 NW 29 Rd Unit 3
- 1607 NW 29 Rd Unit 2
- 3439 NW 21st Dr Unit J-3
- 3323 NW 21st Dr Unit G3
- 1810 NW 23rd Blvd Unit 183
- 1810 NW 23rd Blvd Unit 235
- 1810 NW 23rd Blvd Unit 180
- 1810 NW 23rd Blvd Unit 103
- 3026 NW 28th Cir
- 2036 NW 31st Place
- 2801 NW 23rd Blvd
- 1577 NW 29th Rd Unit 6
- 2701 NW 23rd Blvd
- 1569 NW 29 Rd Unit 3
- 1810 NW 23rd Blvd Unit 221
- 1810 NW 23rd Blvd Unit 115
- 1810 NW 23rd Blvd Unit 207
- 1642 NW 34th Ave
- 2601 NW 23rd Blvd
- 3242 NW 23rd Rd
- 2416 NW 22nd Dr
- 3780 NW 24th Blvd
- 2275 NW 16th Terrace Unit 2275
- 4005 NW 21st Dr
- 1916 NW 21st St
- 3400 NW 26th Terrace
- 1221 NW 35th Ave
- 1628 NW 19th Cir Unit 4
