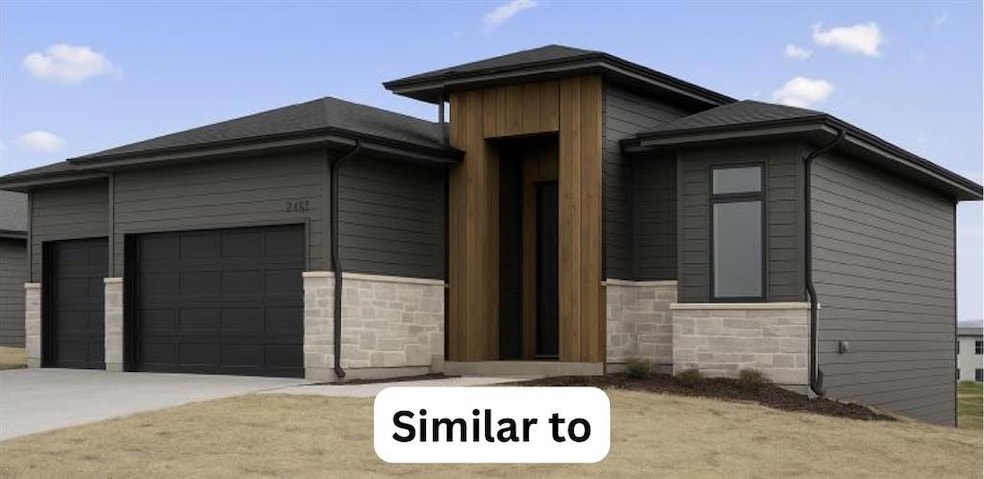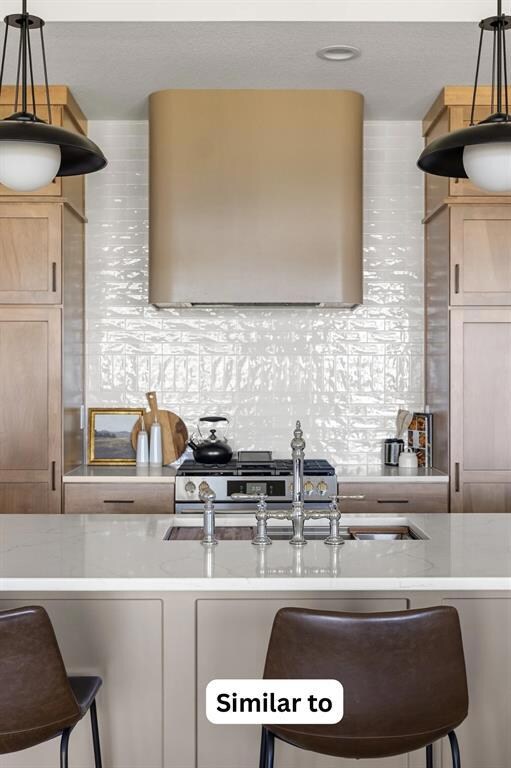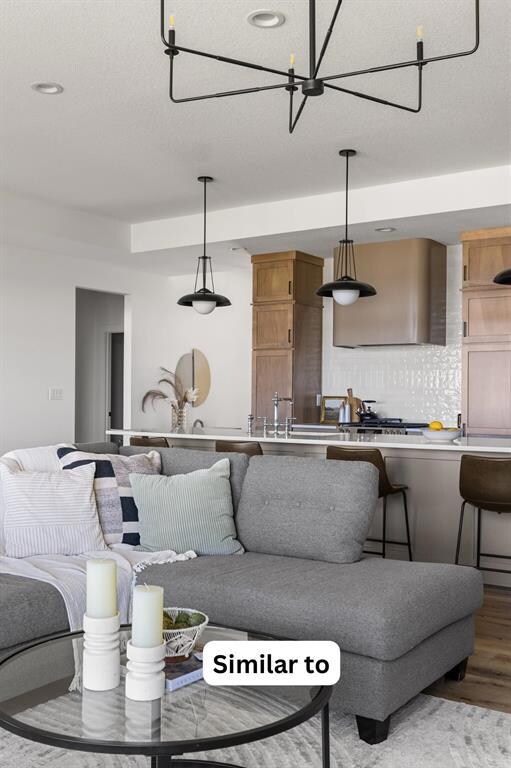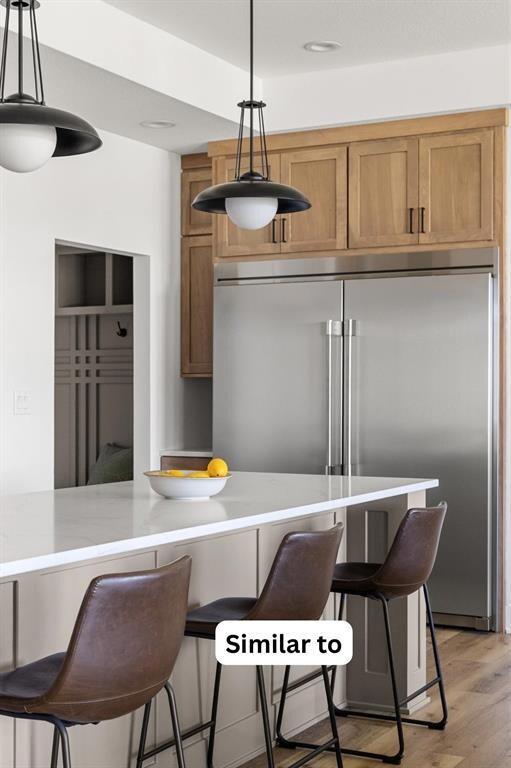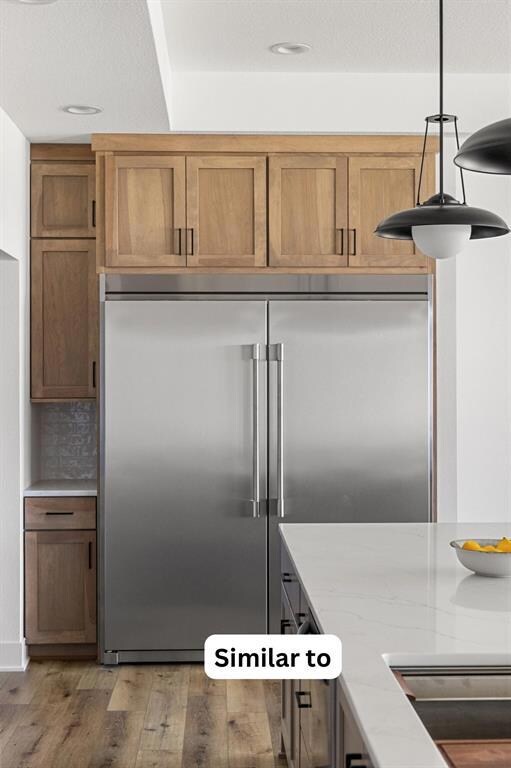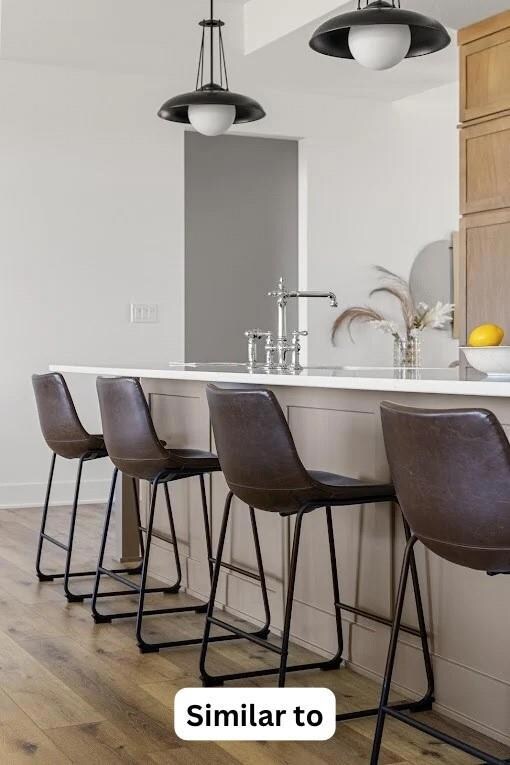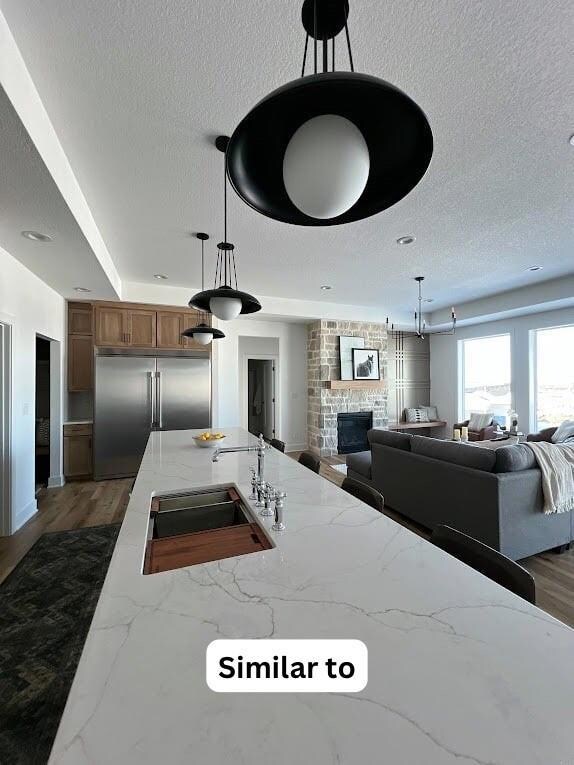3057 NW Beechwood Dr Grimes, IA 50111
Estimated payment $4,522/month
Highlights
- Ranch Style House
- Mud Room
- Covered Patio or Porch
- Timber Ridge Elementary School Rated A-
- No HOA
- Walk-In Pantry
About This Home
Frampton Homes has done it again! This spectacular Fulton 5 bedroom, 3 bath ranch home blends a modern aesthetic with warm, organic elements to create a space that is calming, inviting, and truly one-of-a-kind. The gourmet kitchen is a showstopper with its 13-ft island, custom walk-in pantry, gas range w/hood, Frigidaire Professional refrigerator/freezer unit, Calacatta Lucia quartz, and soft-close cabinetry. The primary suite serves as a private retreat, offering a spa-like bath w/dual sinks, soaking tub, tiled walk-in shower, and a custom walk-in closet. The cozy living room centers around a 36" gas fireplace w/wood slatz trim & quartz surround and overlooks through the expansive windows, an impressive backyard with unbelievable views of the 3.5-acre pond, all enjoyed from a lg covered deck perfect for entertaining. The finished lower level expands further w/two additional bedrooms, 3/4 bath, a stylish wet bar w/floating shelves, a bonus area, and a lg storage room w/Led lighting. Additional highlights include a 700+ sq ft insulated 3-car garage, 9-zone irrigation, 3280+ finished sq ft, Dual-zone energy rated RUUD HVAC, 2x6 construction, an active radon system, James Hardie siding w/vertical cedar accents, Honeywell smart thermostat and quick access to walking path. This home is simply different in a good way, crafted with intention, quality, and timeless design located in Willow Hills. Call Today! All information obtained from the seller and public records.
Home Details
Home Type
- Single Family
Year Built
- Built in 2025
Lot Details
- 0.31 Acre Lot
- Irrigation
Home Design
- Ranch Style House
- Block Foundation
- Asphalt Shingled Roof
- Cement Board or Planked
Interior Spaces
- 1,860 Sq Ft Home
- Wet Bar
- Gas Fireplace
- Mud Room
- Family Room
- Finished Basement
- Basement Window Egress
- Fire and Smoke Detector
- Laundry on main level
Kitchen
- Eat-In Kitchen
- Walk-In Pantry
- Stove
- Microwave
- Dishwasher
Flooring
- Carpet
- Luxury Vinyl Plank Tile
Bedrooms and Bathrooms
- 5 Bedrooms | 3 Main Level Bedrooms
- Soaking Tub
Parking
- 3 Car Attached Garage
- Driveway
Additional Features
- Covered Patio or Porch
- Forced Air Heating and Cooling System
Community Details
- No Home Owners Association
- Built by Frampton Homes
Listing and Financial Details
- Assessor Parcel Number 31100016409040
Map
Home Values in the Area
Average Home Value in this Area
Tax History
| Year | Tax Paid | Tax Assessment Tax Assessment Total Assessment is a certain percentage of the fair market value that is determined by local assessors to be the total taxable value of land and additions on the property. | Land | Improvement |
|---|---|---|---|---|
| 2025 | -- | $430 | $430 | -- |
| 2024 | -- | $430 | $430 | $0 |
| 2023 | -- | $430 | $430 | $0 |
Property History
| Date | Event | Price | List to Sale | Price per Sq Ft |
|---|---|---|---|---|
| 11/25/2025 11/25/25 | For Sale | $719,900 | -- | $387 / Sq Ft |
Purchase History
| Date | Type | Sale Price | Title Company |
|---|---|---|---|
| Warranty Deed | $130,000 | None Listed On Document |
Mortgage History
| Date | Status | Loan Amount | Loan Type |
|---|---|---|---|
| Open | $562,500 | Construction |
Source: Des Moines Area Association of REALTORS®
MLS Number: 730940
APN: 311/00016-409-040
- 2938 NW Beechwood Dr
- 3034 NW Beechwood Dr
- 2910 NW Beechwood Dr
- 2905 SE Liberty Dr
- 1128 NW 29th Ct
- 3305 SE Glenstone Dr Unit 213
- 3305 SE Glenstone Dr Unit 114
- 3305 SE Glenstone Dr Unit 172
- 2905 SE Stone Ridge St
- 10526 Windsor Pkwy
- 2801 SE Ridge Crest St
- 2908 SE Diamond Dr
- 3005 SE Ridge Crest St
- 10520 Stonecrest Dr
- 10415 Hickory Dr Unit 9
- 5867 Marble Cir
- 10620 Sharon Cir
- 17550 Brookview Dr
- 14509 Persimmon Dr
- 15015 Springbrook Trail
- 3300 SE Glenstone Dr
- 3600 SE Glenstone Dr
- 10535 Norfolk Dr
- 10509 Dorset Dr
- 9577 White Oak Ln
- 6210 NW 106th St
- 8845 Northpark Ct
- 935 SE Silkwood Ln
- 923 SE 10th Ln
- 1250 SE 11th St
- 813 SE 10th Ln
- 810 SE 10th Ln
- 801 SE 10th Ln
- 3940 114th St
- 725 SE Gateway Dr
- 301 SE 11th St
- 14105 Airline Ave Unit 7
- 8650 Crescent
- 10303 Southerwick Place
- 10432 Powell Ave
