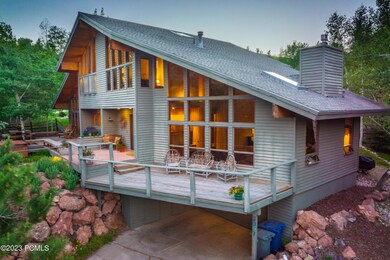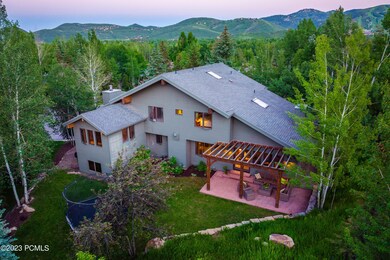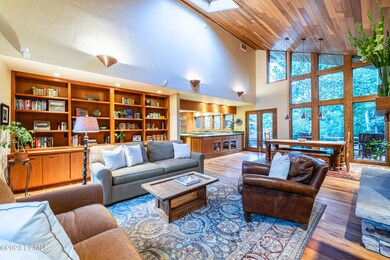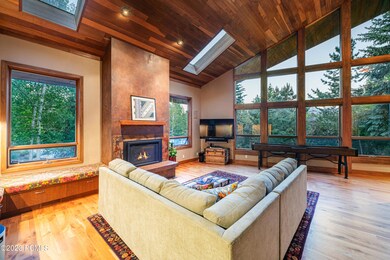
3057 Oak Rim Ln Park City, UT 84060
Highlights
- Views of Ski Resort
- Steam Room
- 0.39 Acre Lot
- McPolin Elementary School Rated A
- Spa
- Deck
About This Home
As of October 2023This home sits in one of the best locations in Park Meadows perched up at the end of a quiet cul-de-sac with the most beautiful front and back yards. The location and lot alone are amazing. The home offers two beautiful family rooms that flow together with the kitchen and dining areas creating incredible living and entertaining spaces. You'll love the high ceilings and the architectural details of the windows that highlight the gentle ski resort views and all the mature trees surrounding the home. The home is thoughtfully laid out with four bedrooms and a spacious home office. Plus, the other details of the home make it one of the best offerings on the market from the wine cellar to the attached storage space for all your Park City toys, to the well-designed kitchen and more. Park Meadows continues to be one of Park City's most sought-after neighborhoods, and this is the perfect find for a primary or second home.
Last Agent to Sell the Property
KW Park City Keller Williams Real Estate Brokerage Email: Randal@KWParkCity.com License #7671931-AB00 Listed on: 07/02/2023

Co-Listed By
KW Park City Keller Williams Real Estate Brokerage Email: Randal@KWParkCity.com License #9418561-SA00
Home Details
Home Type
- Single Family
Est. Annual Taxes
- $6,946
Year Built
- Built in 1981 | Remodeled in 2002
Lot Details
- 0.39 Acre Lot
- Cul-De-Sac
- Partially Fenced Property
- Landscaped
- Sprinklers on Timer
HOA Fees
- $8 Monthly HOA Fees
Parking
- 2 Car Attached Garage
- Garage Door Opener
- Guest Parking
Property Views
- Ski Resort
- Mountain
Home Design
- Mountain Contemporary Architecture
- Wood Frame Construction
- Shingle Roof
- Asphalt Roof
- Wood Siding
- Concrete Perimeter Foundation
Interior Spaces
- 3,723 Sq Ft Home
- Multi-Level Property
- Wet Bar
- Central Vacuum
- Vaulted Ceiling
- Ceiling Fan
- Skylights
- 2 Fireplaces
- Wood Burning Fireplace
- Gas Fireplace
- Great Room
- Family Room
- Formal Dining Room
- Home Office
- Steam Room
- Crawl Space
- Fire and Smoke Detector
Kitchen
- Breakfast Bar
- Double Oven
- Gas Range
- Microwave
- Dishwasher
- Kitchen Island
- Disposal
Flooring
- Wood
- Carpet
- Radiant Floor
- Stone
- Tile
Bedrooms and Bathrooms
- 4 Bedrooms | 1 Main Level Bedroom
- Walk-In Closet
Laundry
- Laundry Room
- Washer
Outdoor Features
- Spa
- Deck
- Patio
- Outdoor Storage
Utilities
- No Cooling
- Forced Air Heating System
- Natural Gas Connected
- Gas Water Heater
- Water Softener is Owned
- High Speed Internet
- Phone Available
- Cable TV Available
Listing and Financial Details
- Assessor Parcel Number Rv-66
Community Details
Overview
- Ridgeview Subdivision
Recreation
- Trails
Ownership History
Purchase Details
Home Financials for this Owner
Home Financials are based on the most recent Mortgage that was taken out on this home.Purchase Details
Home Financials for this Owner
Home Financials are based on the most recent Mortgage that was taken out on this home.Purchase Details
Home Financials for this Owner
Home Financials are based on the most recent Mortgage that was taken out on this home.Purchase Details
Home Financials for this Owner
Home Financials are based on the most recent Mortgage that was taken out on this home.Similar Homes in Park City, UT
Home Values in the Area
Average Home Value in this Area
Purchase History
| Date | Type | Sale Price | Title Company |
|---|---|---|---|
| Warranty Deed | -- | First American Title Insurance | |
| Quit Claim Deed | -- | Ceche Title Park City | |
| Quit Claim Deed | -- | None Available | |
| Warranty Deed | -- | None Available |
Mortgage History
| Date | Status | Loan Amount | Loan Type |
|---|---|---|---|
| Open | $1,200,000 | New Conventional | |
| Open | $3,700,000 | New Conventional | |
| Previous Owner | $640,300 | New Conventional | |
| Previous Owner | $250,000 | Credit Line Revolving | |
| Previous Owner | $664,500 | New Conventional | |
| Previous Owner | $200,000 | Credit Line Revolving | |
| Previous Owner | $650,000 | New Conventional | |
| Previous Owner | $650,000 | Adjustable Rate Mortgage/ARM |
Property History
| Date | Event | Price | Change | Sq Ft Price |
|---|---|---|---|---|
| 07/18/2025 07/18/25 | For Sale | $3,500,000 | 0.0% | $909 / Sq Ft |
| 07/17/2025 07/17/25 | Pending | -- | -- | -- |
| 05/19/2025 05/19/25 | Price Changed | $3,500,000 | -2.8% | $909 / Sq Ft |
| 04/14/2025 04/14/25 | Price Changed | $3,600,000 | 0.0% | $935 / Sq Ft |
| 04/14/2025 04/14/25 | For Sale | $3,600,000 | -6.5% | $935 / Sq Ft |
| 04/11/2025 04/11/25 | Off Market | -- | -- | -- |
| 03/24/2025 03/24/25 | For Sale | $3,850,000 | +25.8% | $1,000 / Sq Ft |
| 10/25/2023 10/25/23 | Sold | -- | -- | -- |
| 08/09/2023 08/09/23 | Price Changed | $3,060,000 | -10.0% | $822 / Sq Ft |
| 07/02/2023 07/02/23 | For Sale | $3,400,000 | -- | $913 / Sq Ft |
Tax History Compared to Growth
Tax History
| Year | Tax Paid | Tax Assessment Tax Assessment Total Assessment is a certain percentage of the fair market value that is determined by local assessors to be the total taxable value of land and additions on the property. | Land | Improvement |
|---|---|---|---|---|
| 2023 | $6,081 | $1,078,486 | $385,000 | $693,486 |
| 2022 | $6,946 | $1,054,573 | $385,000 | $669,573 |
| 2021 | $4,537 | $595,440 | $165,000 | $430,440 |
| 2020 | $4,196 | $518,738 | $136,125 | $382,613 |
| 2019 | $4,073 | $494,825 | $136,125 | $358,700 |
| 2018 | $3,601 | $437,433 | $136,125 | $301,308 |
| 2017 | $3,227 | $412,683 | $111,375 | $301,308 |
| 2016 | $3,277 | $407,900 | $111,375 | $296,525 |
| 2015 | $3,418 | $403,118 | $0 | $0 |
| 2013 | $3,623 | $398,335 | $0 | $0 |
Agents Affiliated with this Home
-
Jay Sheridan
J
Seller's Agent in 2025
Jay Sheridan
Summit Sotheby's International Realty
(435) 901-1372
20 in this area
71 Total Sales
-
Patricia Clark

Buyer's Agent in 2025
Patricia Clark
Christies International RE PC
(435) 640-3445
1 in this area
21 Total Sales
-
Bonnie Clark

Buyer Co-Listing Agent in 2025
Bonnie Clark
Christies International RE PC
(435) 659-0884
18 Total Sales
-
Julie Hopkins

Seller's Agent in 2023
Julie Hopkins
KW Park City Keller Williams Real Estate
(435) 901-0616
82 in this area
254 Total Sales
-
Sam Bargar
S
Seller Co-Listing Agent in 2023
Sam Bargar
KW Park City Keller Williams Real Estate
(435) 640-5143
27 in this area
71 Total Sales
Map
Source: Park City Board of REALTORS®
MLS Number: 12302286
APN: RV-66
- 2743 Meadow Creek Dr
- 3021 American Saddler Dr
- 3239 Mountain Top Ln
- 2830 Holiday Ranch Loop Rd
- 3001 American Saddler Dr
- 3308 American Saddler Dr
- 2626 Meadow Creek Dr
- 843 River Birch Ct
- 754 Quaking Aspen Ct
- 844 Quaking Aspen Ct
- 745 Quaking Aspen Ct
- 20 Racquet Club Dr
- 20 Racquet Club Dr Unit 20
- 6 Saint Andrews Ct
- 2570 Aspen Springs Dr
- 322 White Pine Ct Unit 322
- 39 White Pine Ct






