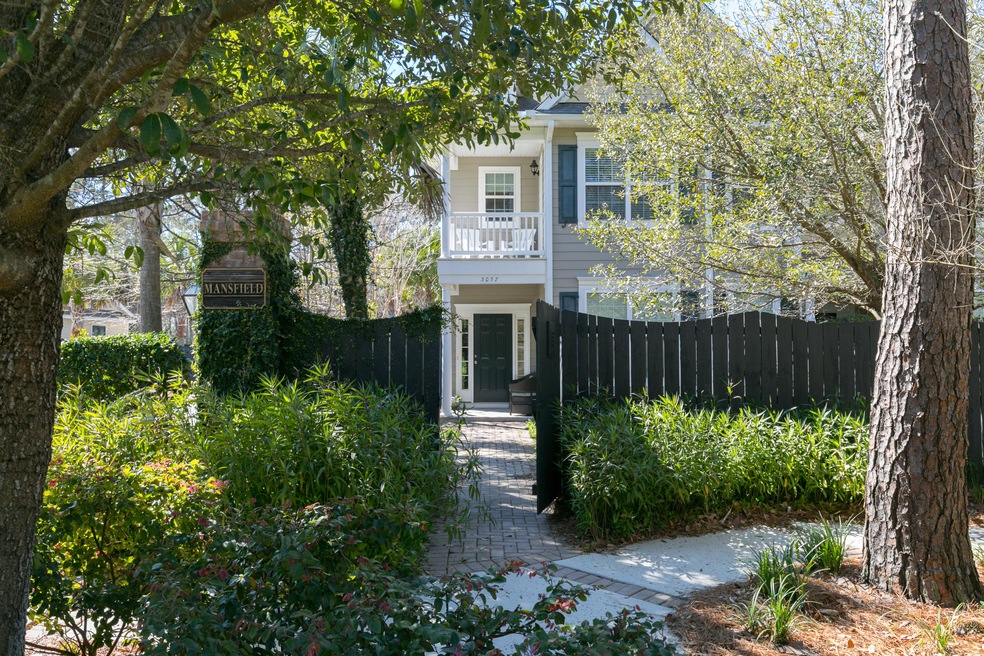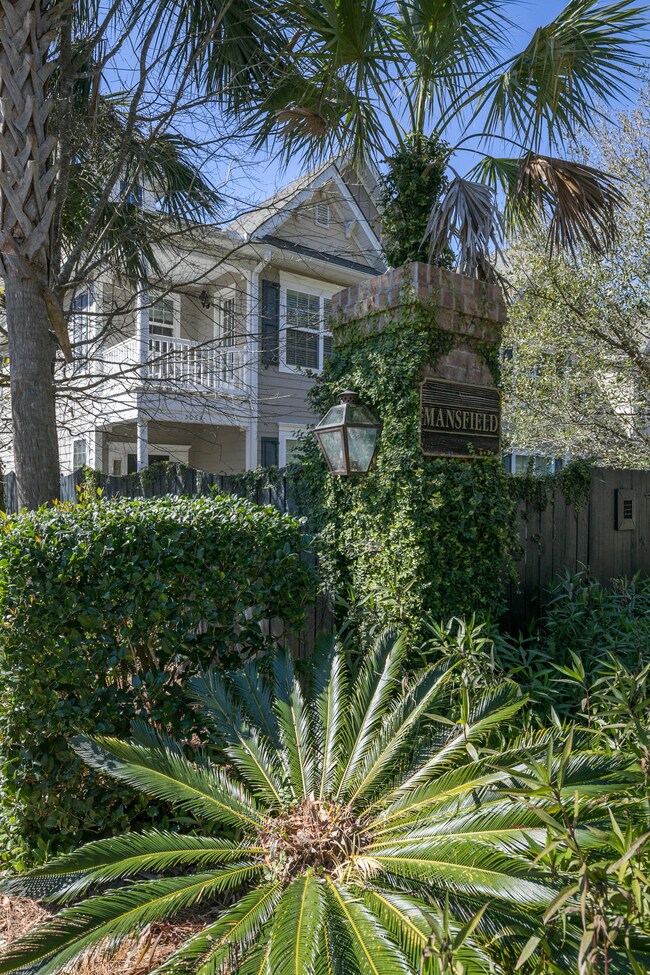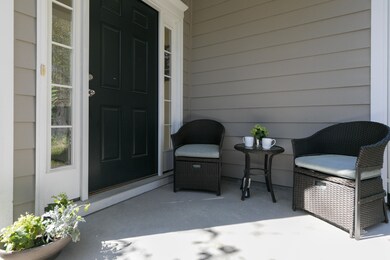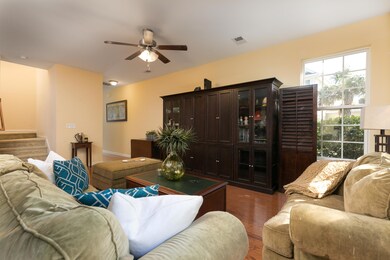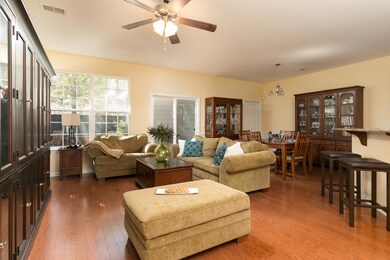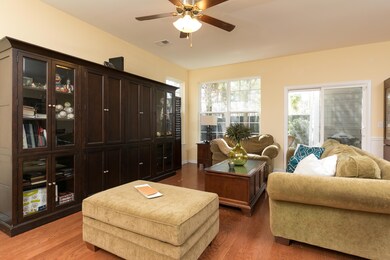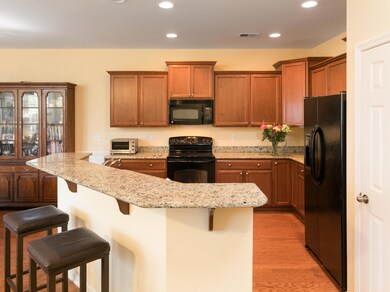
3057 Park West Blvd Mount Pleasant, SC 29466
Dunes West NeighborhoodHighlights
- Two Primary Bedrooms
- Clubhouse
- Wood Flooring
- Charles Pinckney Elementary School Rated A
- Cathedral Ceiling
- Community Pool
About This Home
As of August 2021This END unit was the Builders Model and included most of the optional upgrades! Priced for a quick sale as it just needs painting and carpet! Located in the Mansfield subsection of Park West, consisting of 28 low maintenance, easy living townhomes. 4 bedrooms, 3.5 baths with Dual masters, one upstairs and one downstairs, two courtyards privately surrounded by tall wooden fencing, and a piazza off the upstairs master, all offering many opportunities for morning coffee or evening cocktails! Plenty of parking with a one car garage, driveway for two cars and off street and visitor parking as well off the back alley that ends in a private cul-de-sac. This is the Fenwick plan with options for laundry to be up or down or both! The downstairs master could be used as a perfect office, playroom, or other flex space. The mud room off the garage has ample space to keep clean and organized! Kitchen has tall staggered cabinetry and granite counters. Hardwood floors adorn the foyer, powder room, family room, kitchen and dining areas and there is tile flooring in the mud room and both master baths. Beautiful natural light flows into this unit due to the many windows. Master suite includes California custom closets.
Park West is known for proximity to some of the award winning schools, groceries, shopping, restaurants, medical facilities, and top notch amenities including a clubhouse, 2 pools, 6 lighted tennis courts, summer kitchen, play park, beach volley ball court, and miles of biking/walking/jogging paths. The 50 acre Mount Pleasant Recreation Center is also within Park West and includes classes, indoor pool, a track, dog park, walking trails through the woods and sporting fields. Ride your golf cart around and call this your home today!
Last Agent to Sell the Property
Reside Real Estate LLC License #57754 Listed on: 02/28/2020
Home Details
Home Type
- Single Family
Est. Annual Taxes
- $6,347
Year Built
- Built in 2011
Lot Details
- Cul-De-Sac
- Elevated Lot
- Wood Fence
- Irrigation
HOA Fees
- $47 Monthly HOA Fees
Parking
- 1 Car Attached Garage
- Garage Door Opener
- Off-Street Parking
Home Design
- Slab Foundation
- Architectural Shingle Roof
- Cement Siding
Interior Spaces
- 1,900 Sq Ft Home
- 2-Story Property
- Tray Ceiling
- Smooth Ceilings
- Cathedral Ceiling
- Ceiling Fan
- Entrance Foyer
- Family Room
- Combination Dining and Living Room
- Exterior Basement Entry
- Laundry Room
Kitchen
- Eat-In Kitchen
- Dishwasher
- Kitchen Island
Flooring
- Wood
- Ceramic Tile
Bedrooms and Bathrooms
- 4 Bedrooms
- Double Master Bedroom
- Dual Closets
- Walk-In Closet
- Garden Bath
Outdoor Features
- Balcony
- Patio
- Front Porch
Schools
- Charles Pinckney Elementary School
- Cario Middle School
- Wando High School
Utilities
- Cooling Available
- Heat Pump System
- Private Water Source
Community Details
Overview
- Park West Subdivision
Amenities
- Clubhouse
Recreation
- Golf Course Membership Available
- Tennis Courts
- Community Pool
- Park
- Trails
Ownership History
Purchase Details
Home Financials for this Owner
Home Financials are based on the most recent Mortgage that was taken out on this home.Purchase Details
Home Financials for this Owner
Home Financials are based on the most recent Mortgage that was taken out on this home.Similar Home in Mount Pleasant, SC
Home Values in the Area
Average Home Value in this Area
Purchase History
| Date | Type | Sale Price | Title Company |
|---|---|---|---|
| Deed | $297,000 | None Available | |
| Deed | $253,000 | -- |
Mortgage History
| Date | Status | Loan Amount | Loan Type |
|---|---|---|---|
| Open | $391,875 | New Conventional | |
| Closed | $282,150 | New Conventional | |
| Closed | $300,100 | New Conventional | |
| Previous Owner | $240,350 | New Conventional |
Property History
| Date | Event | Price | Change | Sq Ft Price |
|---|---|---|---|---|
| 08/16/2021 08/16/21 | Sold | $412,500 | +0.9% | $217 / Sq Ft |
| 07/27/2021 07/27/21 | Pending | -- | -- | -- |
| 07/02/2021 07/02/21 | For Sale | $409,000 | +37.7% | $215 / Sq Ft |
| 04/20/2020 04/20/20 | Sold | $297,000 | 0.0% | $156 / Sq Ft |
| 03/21/2020 03/21/20 | Pending | -- | -- | -- |
| 02/28/2020 02/28/20 | For Sale | $297,000 | -- | $156 / Sq Ft |
Tax History Compared to Growth
Tax History
| Year | Tax Paid | Tax Assessment Tax Assessment Total Assessment is a certain percentage of the fair market value that is determined by local assessors to be the total taxable value of land and additions on the property. | Land | Improvement |
|---|---|---|---|---|
| 2023 | $6,347 | $24,900 | $0 | $0 |
| 2022 | $5,819 | $24,900 | $0 | $0 |
| 2021 | $4,207 | $17,820 | $0 | $0 |
| 2020 | $4,109 | $17,610 | $0 | $0 |
| 2019 | $3,741 | $15,320 | $0 | $0 |
| 2017 | $3,601 | $15,320 | $0 | $0 |
| 2016 | $3,475 | $15,320 | $0 | $0 |
| 2015 | $3,310 | $15,320 | $0 | $0 |
| 2014 | $3,059 | $0 | $0 | $0 |
| 2011 | -- | $0 | $0 | $0 |
Agents Affiliated with this Home
-
Don Dawson

Seller's Agent in 2021
Don Dawson
Carolina One Real Estate
(843) 514-0452
13 in this area
117 Total Sales
-
Bob Brennaman Jr

Buyer's Agent in 2021
Bob Brennaman Jr
The Brennaman Group
(843) 323-8277
19 in this area
142 Total Sales
-
Susan Aviles

Seller's Agent in 2020
Susan Aviles
Reside Real Estate LLC
(843) 343-1082
5 in this area
180 Total Sales
Map
Source: CHS Regional MLS
MLS Number: 20005678
APN: 594-11-00-149
- 3049 Park Blvd W
- 1652 Camfield Ln
- 3001 Park Blvd W
- 1631 Camfield Ln Unit 1631
- 1823 Chauncys Ct
- 3216 Rose Walk Ct
- 1335 Hopton Cir
- 1204 Basildon Rd
- 1319 Basildon Rd Unit 1319
- 1525 Cypress Pointe Dr
- 3041 Nye View Cir
- 1496 Cypress Pointe Dr
- 1413 Basildon Rd Unit 1413
- 3100 Sonja Way
- 1022 Basildon Rd Unit 1022
- 1505 Basildon Rd Unit 505
- 1855 Cherokee Rose Cir Unit 1B5
- 1622 Pin Oak Cut
- 2709 Palmetto Hall Blvd
- 4020 Conant Rd
