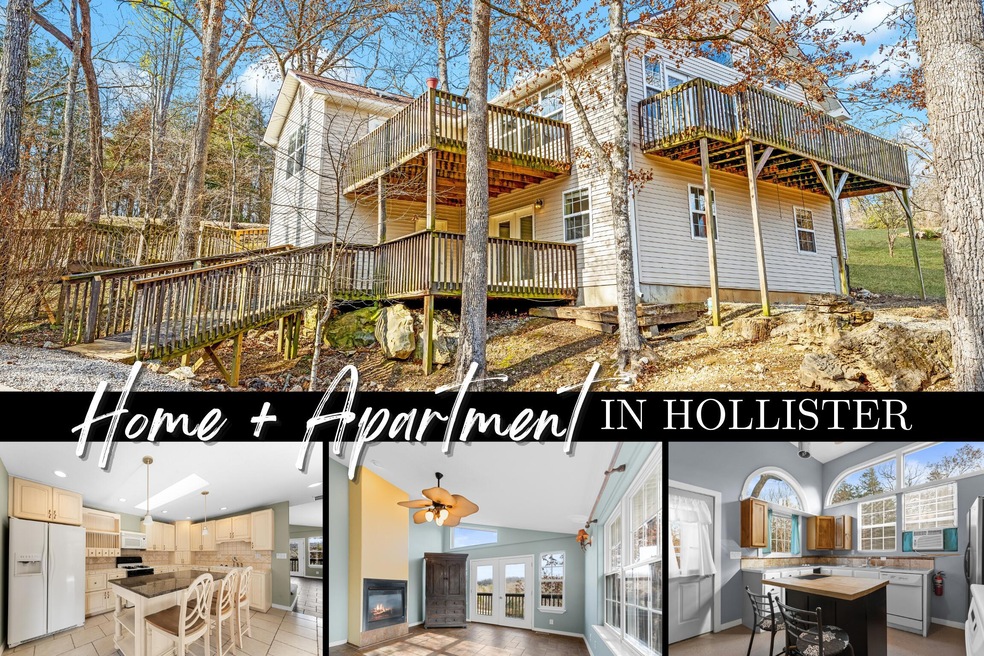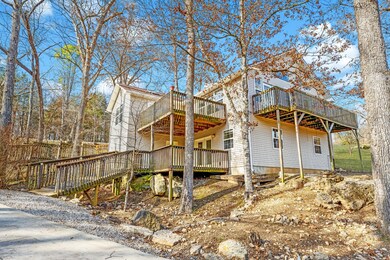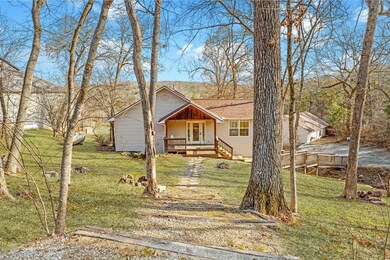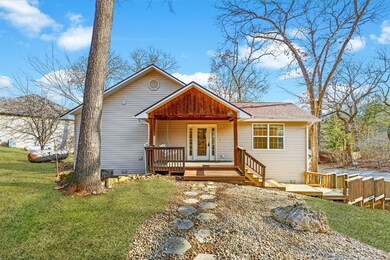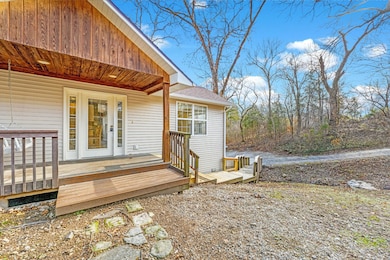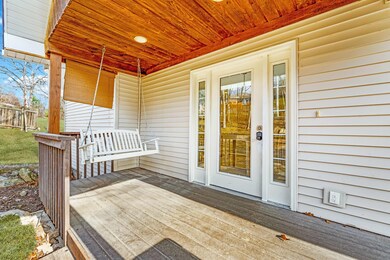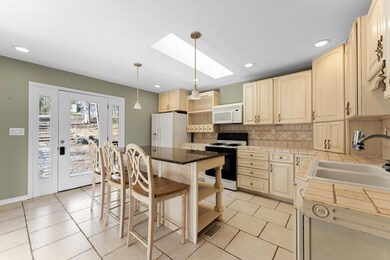This unique property on over an acre in Hollister, MO, features a spacious 2-bedroom, 2-bath main home plus an apartment with a garage workshop. The main home boasts vaulted ceilings, a double-sided fireplace between the living room and master bedroom, and French doors leading to a large, private deck perfect for entertaining. The kitchen features granite countertops, tile backsplash, pendant and recessed lighting, a skylight for natural light, and plenty of cabinet storage. The master bedroom offers vaulted ceilings, French door back deck access, and an ensuite bathroom with a walk-in shower, oversized jetted jacuzzi tub, a skylight, and a walk-in closet with an attached laundry room. The lower level includes a spacious rec room, an additional bedroom, a private bath with a tub-shower combo, and a large storage room. The 14x25 workshop garage with a 10-foot door includes a fully equipped studio apartment, complete with a kitchen, washer/dryer, standing shower, and a private bedroom, perfect for rental income or guest accommodations. Located just minutes from downtown Hollister, this property combines privacy, versatility, and convenience, making it a great home or investment. Enjoy being close to Hollister's charming shops, restaurants, and outdoor activities while remaining just a short drive from Branson's attractions. Check out the 4K home video tour or call to schedule your personal showing today!

