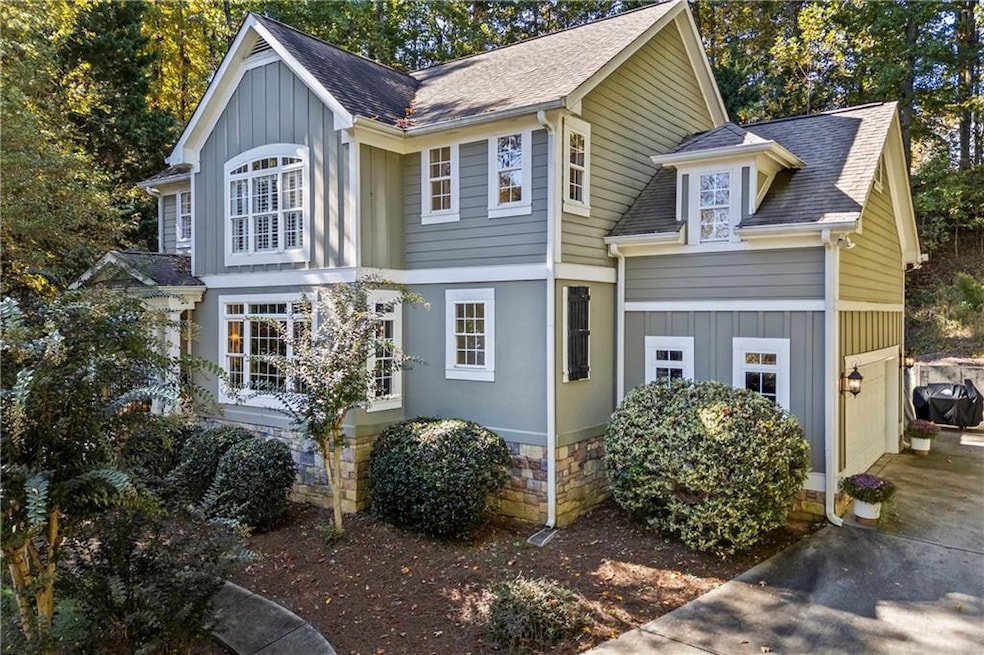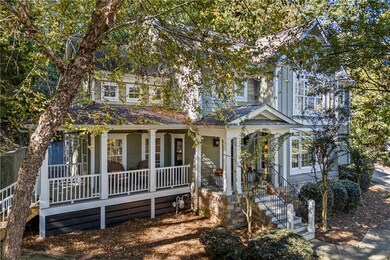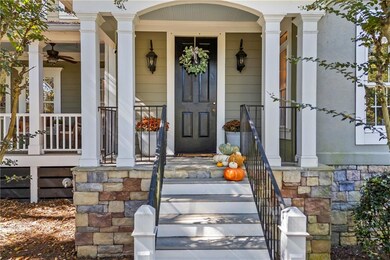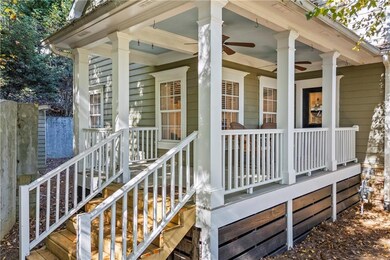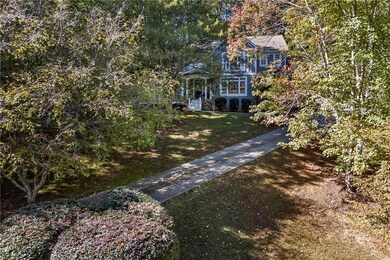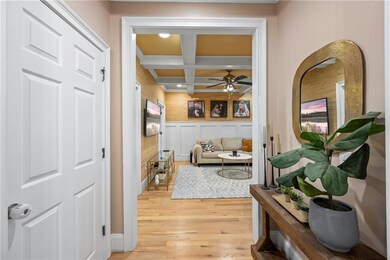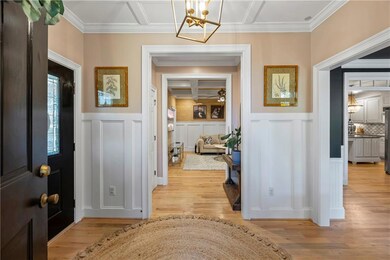3057 Stillwater Dr Gainesville, GA 30506
Lake District NeighborhoodEstimated payment $3,622/month
Highlights
- Lake View
- Family Room with Fireplace
- Main Floor Primary Bedroom
- Colonial Architecture
- Wood Flooring
- Bonus Room
About This Home
Discover timeless comfort at Chattahoochee Country Club. Located in one of Gainesville's most desirable neighborhoods, this beautifully maintained 4-bedroom, 3.5-bath home combines classic charm with thoughtful updates. From the moment you step inside, soaring beamed ceilings and rich hardwood floors create a warm, inviting atmosphere. The remodeled kitchen features granite countertops, stainless steel appliances, and a welcoming layout that makes cooking and entertaining easy. With two spacious primary suites-one on the main level and another upstairs-you'll enjoy flexible living options perfect for family or guests. Multiple gathering spaces, including two comfortable family rooms, offer plenty of room to relax or host friends. A versatile bonus room offers endless possibilities, serving as a home office, gym, or playroom tailored to your lifestyle. Seasonal glimpses of Lake Lanier and the convenience of being just minutes from Gainesville Square, where dining and shopping await, make this home the perfect blend of serenity, space, and sophistication, ready to welcome you home. Up to 1% of the loan amount in lender credits offered by preferred lender, Breanna Smith, Nexa Mortgage.
Home Details
Home Type
- Single Family
Est. Annual Taxes
- $3,143
Year Built
- Built in 2003
Lot Details
- 0.55 Acre Lot
- Sloped Lot
- Private Yard
HOA Fees
- $13 Monthly HOA Fees
Parking
- 2 Car Garage
- Parking Accessed On Kitchen Level
- Rear-Facing Garage
- Side Facing Garage
Property Views
- Lake
- Woods
Home Design
- Colonial Architecture
- Traditional Architecture
- Slab Foundation
- Composition Roof
- Concrete Siding
- Cement Siding
- Stone Siding
Interior Spaces
- 2,602 Sq Ft Home
- 2-Story Property
- Bookcases
- Beamed Ceilings
- Ceiling Fan
- Double Pane Windows
- Insulated Windows
- Entrance Foyer
- Family Room with Fireplace
- Formal Dining Room
- Bonus Room
- Fire and Smoke Detector
Kitchen
- Open to Family Room
- Dishwasher
- Kitchen Island
- Solid Surface Countertops
Flooring
- Wood
- Carpet
- Ceramic Tile
Bedrooms and Bathrooms
- 4 Bedrooms | 1 Primary Bedroom on Main
- Walk-In Closet
- Dual Vanity Sinks in Primary Bathroom
- Separate Shower in Primary Bathroom
- Soaking Tub
Schools
- Enota Multiple Intelligences Academy Elementary School
- Gainesville West Middle School
- Gainesville High School
Utilities
- Central Heating and Cooling System
- Septic Tank
- Cable TV Available
Additional Features
- Energy-Efficient Windows
- Covered Patio or Porch
Community Details
- Chattahoochee Estates Subdivision
- Rental Restrictions
Listing and Financial Details
- Assessor Parcel Number 01107 001099
Map
Home Values in the Area
Average Home Value in this Area
Tax History
| Year | Tax Paid | Tax Assessment Tax Assessment Total Assessment is a certain percentage of the fair market value that is determined by local assessors to be the total taxable value of land and additions on the property. | Land | Improvement |
|---|---|---|---|---|
| 2024 | $6,583 | $230,160 | $42,840 | $187,320 |
| 2023 | $727 | $198,600 | $33,360 | $165,240 |
| 2022 | $826 | $177,200 | $40,600 | $136,600 |
| 2021 | $758 | $145,520 | $17,120 | $128,400 |
| 2020 | $4,005 | $133,240 | $17,120 | $116,120 |
| 2019 | $4,285 | $140,440 | $13,520 | $126,920 |
| 2018 | $738 | $124,440 | $14,840 | $109,600 |
| 2017 | $744 | $111,080 | $14,840 | $96,240 |
| 2016 | $3,329 | $109,886 | $14,840 | $95,046 |
| 2015 | $558 | $109,886 | $14,840 | $95,046 |
| 2014 | $558 | $109,886 | $14,840 | $95,046 |
Property History
| Date | Event | Price | List to Sale | Price per Sq Ft | Prior Sale |
|---|---|---|---|---|---|
| 10/23/2025 10/23/25 | For Sale | $635,000 | +40.5% | $244 / Sq Ft | |
| 07/12/2021 07/12/21 | Sold | $452,000 | +0.7% | $174 / Sq Ft | View Prior Sale |
| 06/13/2021 06/13/21 | Pending | -- | -- | -- | |
| 06/09/2021 06/09/21 | For Sale | $449,000 | +76.1% | $173 / Sq Ft | |
| 07/03/2014 07/03/14 | Sold | $255,000 | -5.5% | $98 / Sq Ft | View Prior Sale |
| 06/15/2014 06/15/14 | Pending | -- | -- | -- | |
| 05/23/2014 05/23/14 | For Sale | $269,900 | +15.3% | $104 / Sq Ft | |
| 12/02/2013 12/02/13 | Sold | $234,000 | -2.3% | $90 / Sq Ft | View Prior Sale |
| 11/07/2013 11/07/13 | Pending | -- | -- | -- | |
| 10/28/2013 10/28/13 | Price Changed | $239,500 | 0.0% | $92 / Sq Ft | |
| 10/28/2013 10/28/13 | For Sale | $239,500 | -7.7% | $92 / Sq Ft | |
| 10/21/2013 10/21/13 | Pending | -- | -- | -- | |
| 09/20/2013 09/20/13 | Price Changed | $259,500 | -3.7% | $100 / Sq Ft | |
| 08/16/2013 08/16/13 | Price Changed | $269,500 | -5.8% | $104 / Sq Ft | |
| 07/02/2013 07/02/13 | Price Changed | $286,000 | -4.3% | $110 / Sq Ft | |
| 06/27/2013 06/27/13 | For Sale | $299,000 | -- | $115 / Sq Ft |
Purchase History
| Date | Type | Sale Price | Title Company |
|---|---|---|---|
| Warranty Deed | $452,000 | -- | |
| Warranty Deed | $255,000 | -- | |
| Warranty Deed | $234,000 | -- | |
| Special Warranty Deed | -- | -- | |
| Quit Claim Deed | -- | -- | |
| Foreclosure Deed | $237,900 | -- | |
| Deed | $328,000 | -- | |
| Deed | $135,000 | -- | |
| Deed | $35,000 | -- | |
| Deed | $5,000 | -- |
Mortgage History
| Date | Status | Loan Amount | Loan Type |
|---|---|---|---|
| Open | $438,440 | New Conventional | |
| Previous Owner | $204,000 | New Conventional | |
| Previous Owner | $222,300 | New Conventional | |
| Previous Owner | $194,550 | New Conventional | |
| Previous Owner | $329,318 | New Conventional | |
| Previous Owner | $121,424 | New Conventional | |
| Previous Owner | $172,651 | New Conventional |
Source: First Multiple Listing Service (FMLS)
MLS Number: 7681691
APN: 01-00107-01-099
- 4084 Hidden Hollow Dr Unit B
- 4138 Deer Springs Way
- 3641 Cochran Rd
- 4355 Oak Creek Dr
- 3871 Brookburn Park
- 3831 Brookburn Park
- 3925 Runnel Hill
- 1000 Treesort View
- 2419 Old Thompson Bridge Rd
- 2363 North Cliff Colony Dr NE
- 2223 Papp Dr
- 2506 Venture Cir
- 2429 Thompson Mill Rd
- 100 N Pointe Dr
- 900 Mountaintop Ave Unit B1
- 900 Mountaintop Ave Unit B1 Balcony
- 900 Mountaintop Ave Unit A1
- 1885 Crystal Dr
- 458 Oakland Dr NW
- 4454 Roberta Cir
