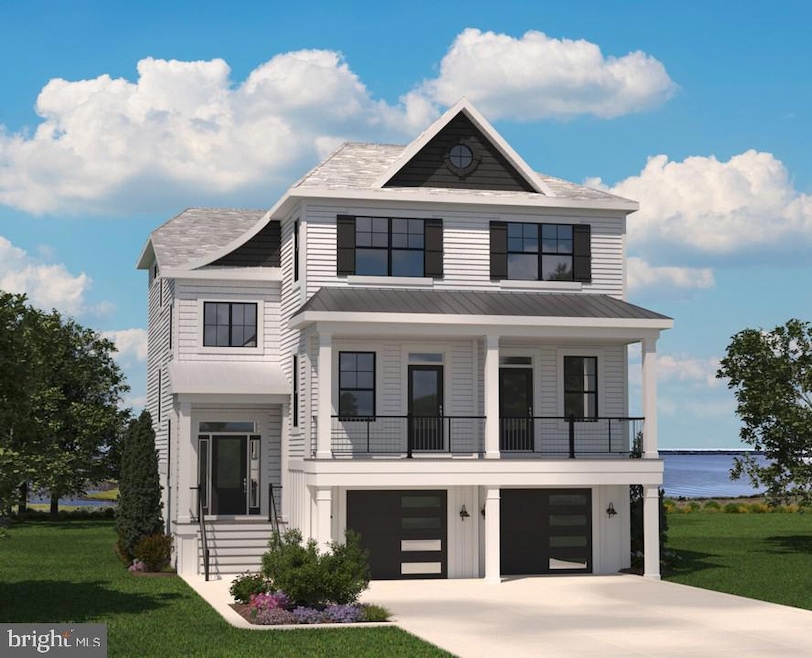30570 Lightkeepers Way Selbyville, DE 19975
Estimated payment $13,699/month
Highlights
- Property Fronts a Bay or Harbor
- New Construction
- Open Floorplan
- Phillip C. Showell Elementary School Rated A-
- Gourmet Kitchen
- Coastal Architecture
About This Home
The Tidewater floor plan in Channel Pointe floor plan is a three story home to maximize the water views in this stunning location. The first floor consists of a 2 car-garage, finished recreation room plus a bedroom and a full bath. The open kitchen, dining, and great room, is on the second floor as well as a second owner's suite and flex room. The third floor of the Tidewatch floor plan consists of the owner's suite and two additional bedroom and a bath. The laundry room is conveniently located on this third floor as well. This home has an elevator. To enjoy outside living there are decks and a screened porch. Enjoy bayfront living in this home located in Channel Pointe a community of 70 homes located just 1 mile from Fenwick Island.
Listing Agent
(302) 236-4277 audrey@theserios.com Monument Sotheby's International Realty License #RA-0020579 Listed on: 11/07/2025

Co-Listing Agent
(302) 236-4278 frank@TheSerios.com Monument Sotheby's International Realty License #RA-0020583
Home Details
Home Type
- Single Family
Est. Annual Taxes
- $1,101
Year Built
- Built in 2025 | New Construction
Lot Details
- Property Fronts a Bay or Harbor
- Open Space
- Landscaped
- Sprinkler System
- Property is in excellent condition
- Property is zoned AR-1
HOA Fees
- $525 Monthly HOA Fees
Parking
- 2 Car Direct Access Garage
- 2 Driveway Spaces
- Front Facing Garage
Home Design
- Coastal Architecture
- Entry on the 1st floor
- Bump-Outs
- Advanced Framing
- Blown-In Insulation
- Batts Insulation
- Architectural Shingle Roof
- Asphalt Roof
- HardiePlank Type
- Stick Built Home
Interior Spaces
- 5,320 Sq Ft Home
- Property has 3 Levels
- Open Floorplan
- Tray Ceiling
- Gas Fireplace
- Window Screens
- Sliding Doors
- Dining Area
- Bay Views
Kitchen
- Gourmet Kitchen
- Gas Oven or Range
- Built-In Range
- Range Hood
- Built-In Microwave
- Dishwasher
- Kitchen Island
- Upgraded Countertops
Flooring
- Engineered Wood
- Carpet
- Ceramic Tile
Bedrooms and Bathrooms
- En-Suite Bathroom
- Walk-In Closet
- Bathtub with Shower
- Walk-in Shower
Laundry
- Laundry on upper level
- Washer and Dryer Hookup
Outdoor Features
- Deck
- Screened Patio
- Porch
Schools
- Phillip C. Showell Elementary School
- Selbyville Middle School
- Indian River High School
Utilities
- Forced Air Heating and Cooling System
- Humidifier
- Dehumidifier
- Programmable Thermostat
- 200+ Amp Service
- Tankless Water Heater
- Phone Available
- Cable TV Available
Additional Features
- Accessible Elevator Installed
- Flood Risk
Listing and Financial Details
- Tax Lot 90
- Assessor Parcel Number 533-20.00-199.00
Community Details
Overview
- $3,500 Capital Contribution Fee
- Association fees include common area maintenance, management, pool(s), reserve funds, snow removal, trash
- Built by Schell Bros
- Channel Pointe Subdivision, Tidewatcher Floorplan
Recreation
- Community Pool
Map
Home Values in the Area
Average Home Value in this Area
Property History
| Date | Event | Price | List to Sale | Price per Sq Ft |
|---|---|---|---|---|
| 11/07/2025 11/07/25 | For Sale | $2,487,089 | -- | $467 / Sq Ft |
| 11/04/2025 11/04/25 | Pending | -- | -- | -- |
Source: Bright MLS
MLS Number: DESU2100182
- 30757 Keepers Walk
- 30761 Keepers Walk
- 30755 Keepers Walk
- 30765 Keepers Walk
- 30751 Keepers Walk
- 30587 Lightkeepers Way
- 30747 Keepers Walk
- 30578 Lightkeepers Way
- 30593 Lightkeepers Way
- 30743 Keepers Walk
- 30740 Keepers Walk
- 30562 Lightkeepers Way
- 30599 Lightkeepers Way
- 30559 Lightkeepers Way
- 30736 Keepers Walk
- Lot 43 Lightkeepers Way
- 30555 Lightkeepers Way
- Lot 23 Keepers Walk
- 30730 Keepers Walk
- 30551 Lightkeepers Way
