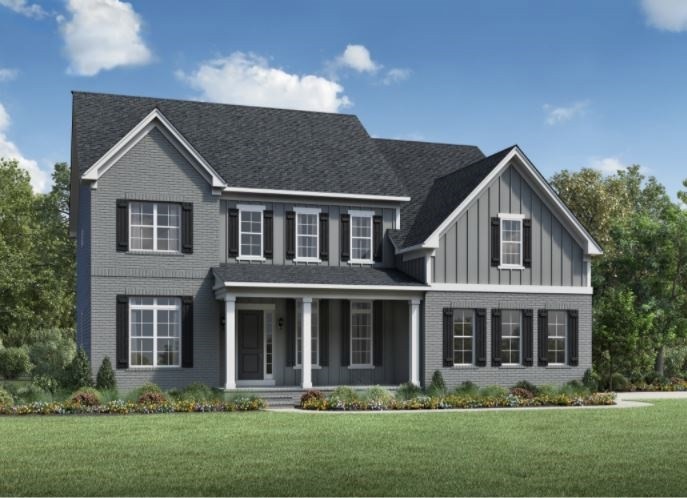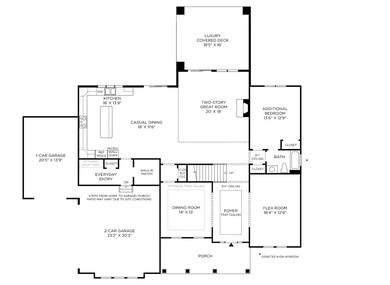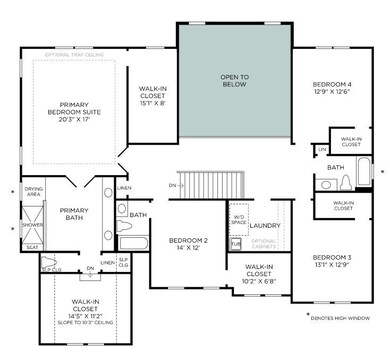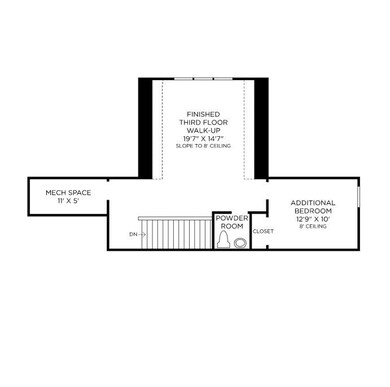
3058 Burlap Dr Apex, NC 27523
Green Level NeighborhoodEstimated Value: $1,189,000 - $1,505,000
Highlights
- New Construction
- Transitional Architecture
- Main Floor Bedroom
- White Oak Elementary School Rated A
- Wood Flooring
- Breakfast Room
About This Home
As of January 2022Go Green with this beautiful home crafted for the way you live. Offering solar panels that creates energy efficient living. Greet your guests in a welcoming foyer with tray ceiling and an upgraded front door. A large center island in the kitchen overlooks the casual dining area. The appealing primary bedroom suite boasts a lavish bath and ample closet space. A playroom addition on the third floor offers a large and versatile space. Schedule an appointment today to learn more about this stunning home!
Home Details
Home Type
- Single Family
Est. Annual Taxes
- $11,652
Year Built
- Built in 2021 | New Construction
Lot Details
- 0.3 Acre Lot
HOA Fees
- $67 Monthly HOA Fees
Parking
- 3 Car Attached Garage
Home Design
- Transitional Architecture
- Brick Exterior Construction
- Board and Batten Siding
Interior Spaces
- 4,791 Sq Ft Home
- 2-Story Property
- Gas Fireplace
- Family Room
- Breakfast Room
- Dining Room
- Crawl Space
Flooring
- Wood
- Carpet
- Tile
Bedrooms and Bathrooms
- 6 Bedrooms
- Main Floor Bedroom
Schools
- White Oak Elementary School
- Mills Park Middle School
- Green Level High School
Utilities
- Forced Air Heating and Cooling System
- Heating System Uses Natural Gas
- Gas Water Heater
Community Details
- Lake Castleberry Subdivision
Ownership History
Purchase Details
Home Financials for this Owner
Home Financials are based on the most recent Mortgage that was taken out on this home.Similar Homes in Apex, NC
Home Values in the Area
Average Home Value in this Area
Purchase History
| Date | Buyer | Sale Price | Title Company |
|---|---|---|---|
| Ying Jude J | $1,147,500 | None Listed On Document |
Mortgage History
| Date | Status | Borrower | Loan Amount |
|---|---|---|---|
| Open | Ying Jude J | $548,250 |
Property History
| Date | Event | Price | Change | Sq Ft Price |
|---|---|---|---|---|
| 12/15/2023 12/15/23 | Off Market | $1,147,173 | -- | -- |
| 01/24/2022 01/24/22 | Sold | $1,147,173 | +4.3% | $239 / Sq Ft |
| 05/02/2021 05/02/21 | Pending | -- | -- | -- |
| 04/20/2021 04/20/21 | Price Changed | $1,099,500 | -0.9% | $229 / Sq Ft |
| 04/20/2021 04/20/21 | For Sale | $1,109,500 | -- | $232 / Sq Ft |
Tax History Compared to Growth
Tax History
| Year | Tax Paid | Tax Assessment Tax Assessment Total Assessment is a certain percentage of the fair market value that is determined by local assessors to be the total taxable value of land and additions on the property. | Land | Improvement |
|---|---|---|---|---|
| 2024 | $11,652 | $1,362,858 | $240,000 | $1,122,858 |
| 2023 | $9,591 | $872,472 | $150,000 | $722,472 |
| 2022 | $8,085 | $872,472 | $150,000 | $722,472 |
| 2021 | $1,485 | $150,000 | $150,000 | $0 |
Agents Affiliated with this Home
-
Nicole Feehely
N
Seller's Agent in 2022
Nicole Feehely
Esteem Properties
(919) 902-3680
34 in this area
49 Total Sales
-
Monica Meinken
M
Seller Co-Listing Agent in 2022
Monica Meinken
Toll Brothers, Inc.
(919) 337-5038
33 in this area
130 Total Sales
-
S
Buyer's Agent in 2022
Satish Garimella
V Homes & Properties
(919) 699-1043
Map
Source: Doorify MLS
MLS Number: 2378801
APN: 0723.01-15-7065-000
- 1220 Sparkling Lake Dr
- 3015 Sandy Sage Way
- 3011 Sandy Sage Way
- 1240 Sparkling Lake Dr Unit Lot 29
- 4015 Jasper Olive Rd Unit Lot 30
- 5025 Aged Pine Rd Unit Lot 56
- 5017 Aged Pine Rd Unit Lot 54
- 1408 Sparkling Lake Dr Unit Lot 70
- 1416 Sparkling Lake Dr Unit Lot 68
- 1433 Sparkling Lake Dr Unit 63
- 1424 Sparkling Lake Dr Unit 66
- 1240 Sparkling Lake Dr
- 1428 Sparkling Lake Dr Unit 65
- 1412 Sparkling Lake Dr Unit 69
- 1420 Sparkling Lake Dr Unit 67
- 1415 Sparkling Lake Dr Unit 60
- 1427 Sparkling Lake Dr Unit Lot 62
- 1439 Sparkling Lake Dr Unit Lot 64
- 1421 Sparkling Lake Dr Unit Lot 61
- 5005 Aged Pine Rd Unit Lot 51
- 3058 Burlap Dr
- 3057 Burlap Dr
- 3052 Burlap Dr
- 3051 Burlap Dr
- 605 Wimberly Rd
- 320 Prime Dr
- 3045 Burlap Dr
- 3044 Burlap Dr
- 245 Great Bynum Dr
- 3103 Dorset Grove Rd Unit Lot 147
- 3039 Burlap Dr
- 533 Wimberly Rd
- 241 Great Bynum Dr Unit 138
- 241 Great Bynum Dr
- 3038 Burlap Dr
- 237 Great Bynum Dr
- 532 Wimberly Rd
- 617 Wimberly Rd
- 3033 Burlap Dr
- 3107 Dorset Grove Rd Unit LOT 146



