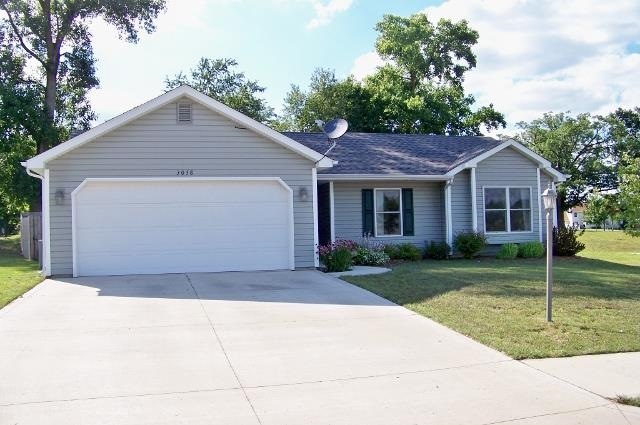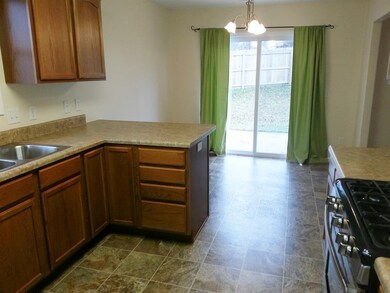
3058 Deerfield Path Warsaw, IN 46582
Highlights
- Cul-De-Sac
- 2 Car Attached Garage
- Bathtub with Shower
- Warsaw Community High School Rated A-
- Eat-In Kitchen
- Patio
About This Home
As of January 2024Just the right size for starting out, retiring, or anything in between! This newer built home offers 3 nice sized bedrooms and 2 full baths. Enjoy the open feel of this well designed floor plan with a nice sized living room and an eat-in kitchen with patio doors leading to your private patio and fenced back yard. There's even a shed for extra toys or gardening tools. Well cared for, NEW PAINT THROUGHOUT, Stainless Appliances, low maintenance exterior, on a cul-de-sac, and immediate possession - it's all just waiting for you! The Paths of Deerfield subdivision is conveniently located on Warsaw's north east side - close to shopping, restaurants, health care, and US 30.
Home Details
Home Type
- Single Family
Est. Annual Taxes
- $1,340
Year Built
- Built in 2009
Lot Details
- Lot Dimensions are 77 x 145
- Cul-De-Sac
- Rural Setting
- Wood Fence
- Landscaped
Parking
- 2 Car Attached Garage
Home Design
- Slab Foundation
- Shingle Roof
- Vinyl Construction Material
Interior Spaces
- 1-Story Property
- Ceiling Fan
- Entrance Foyer
- Fire and Smoke Detector
Kitchen
- Eat-In Kitchen
- Gas Oven or Range
- Laminate Countertops
- Disposal
Bedrooms and Bathrooms
- 3 Bedrooms
- En-Suite Primary Bedroom
- 2 Full Bathrooms
- Bathtub with Shower
- Separate Shower
Attic
- Storage In Attic
- Pull Down Stairs to Attic
Outdoor Features
- Patio
Utilities
- Forced Air Heating and Cooling System
- Heating System Uses Gas
- Cable TV Available
Listing and Financial Details
- Assessor Parcel Number 43-11-10-100-052.000-032
Ownership History
Purchase Details
Home Financials for this Owner
Home Financials are based on the most recent Mortgage that was taken out on this home.Purchase Details
Home Financials for this Owner
Home Financials are based on the most recent Mortgage that was taken out on this home.Purchase Details
Home Financials for this Owner
Home Financials are based on the most recent Mortgage that was taken out on this home.Purchase Details
Home Financials for this Owner
Home Financials are based on the most recent Mortgage that was taken out on this home.Purchase Details
Home Financials for this Owner
Home Financials are based on the most recent Mortgage that was taken out on this home.Purchase Details
Home Financials for this Owner
Home Financials are based on the most recent Mortgage that was taken out on this home.Similar Homes in Warsaw, IN
Home Values in the Area
Average Home Value in this Area
Purchase History
| Date | Type | Sale Price | Title Company |
|---|---|---|---|
| Warranty Deed | $240,000 | Fidelity National Title | |
| Warranty Deed | $183,500 | Meridian Title Corp | |
| Warranty Deed | -- | North American Title Company | |
| Warranty Deed | -- | None Available | |
| Warranty Deed | $139,278 | Ideal Suburban Homes Inc | |
| Deed | -- | None Available |
Mortgage History
| Date | Status | Loan Amount | Loan Type |
|---|---|---|---|
| Open | $216,000 | New Conventional | |
| Previous Owner | $185,353 | New Conventional | |
| Previous Owner | $158,500 | New Conventional | |
| Previous Owner | $142,283 | VA | |
| Previous Owner | $141,477 | VA | |
| Previous Owner | $139,270 | USDA |
Property History
| Date | Event | Price | Change | Sq Ft Price |
|---|---|---|---|---|
| 01/23/2024 01/23/24 | Sold | $240,000 | 0.0% | $192 / Sq Ft |
| 12/22/2023 12/22/23 | Pending | -- | -- | -- |
| 11/20/2023 11/20/23 | Price Changed | $240,000 | -2.0% | $192 / Sq Ft |
| 10/20/2023 10/20/23 | Price Changed | $244,900 | -2.0% | $196 / Sq Ft |
| 10/11/2023 10/11/23 | For Sale | $249,900 | +52.8% | $200 / Sq Ft |
| 11/28/2018 11/28/18 | Sold | $163,500 | +5.6% | $131 / Sq Ft |
| 10/31/2018 10/31/18 | Pending | -- | -- | -- |
| 10/29/2018 10/29/18 | For Sale | $154,900 | +11.8% | $124 / Sq Ft |
| 03/05/2015 03/05/15 | Sold | $138,500 | -6.4% | $111 / Sq Ft |
| 01/29/2015 01/29/15 | Pending | -- | -- | -- |
| 07/25/2014 07/25/14 | For Sale | $147,900 | -- | $118 / Sq Ft |
Tax History Compared to Growth
Tax History
| Year | Tax Paid | Tax Assessment Tax Assessment Total Assessment is a certain percentage of the fair market value that is determined by local assessors to be the total taxable value of land and additions on the property. | Land | Improvement |
|---|---|---|---|---|
| 2024 | $2,283 | $220,500 | $38,000 | $182,500 |
| 2023 | $2,132 | $203,500 | $38,000 | $165,500 |
| 2022 | $1,960 | $190,400 | $38,000 | $152,400 |
| 2021 | $1,732 | $167,600 | $38,000 | $129,600 |
| 2020 | $1,663 | $160,400 | $38,000 | $122,400 |
| 2019 | $1,597 | $153,900 | $38,000 | $115,900 |
| 2018 | $1,595 | $150,000 | $38,000 | $112,000 |
| 2017 | $1,524 | $143,300 | $38,000 | $105,300 |
| 2016 | $1,463 | $137,600 | $32,000 | $105,600 |
| 2014 | $1,363 | $136,300 | $32,000 | $104,300 |
| 2013 | $1,363 | $133,600 | $32,000 | $101,600 |
Agents Affiliated with this Home
-

Seller's Agent in 2024
Tony Kaehr
Coldwell Banker Real Estate Group
(574) 527-2452
40 Total Sales
-
S
Buyer's Agent in 2024
Susana Valencia
RE/MAX
(574) 377-8765
7 Total Sales
-

Seller's Agent in 2018
Greg Fahl
Orizon Real Estate, Inc.
(260) 609-2503
299 Total Sales
-

Buyer's Agent in 2018
Ashley Black
Patton Hall Real Estate
(574) 265-8147
1 Total Sale
-

Seller's Agent in 2015
Kathy Hamman
RE/MAX
(574) 551-9492
111 Total Sales
Map
Source: Indiana Regional MLS
MLS Number: 201432445
APN: 43-11-10-100-052.000-032
- 3022 Deerfield Path
- 808 Lydia Dr
- TBD E Timberline Cir S
- 901 N Timberline Cir E
- 243 N Bobber Ln
- 139 N 175 E
- 918 N Old Orchard Dr
- 2210 E Laurien Ct
- 2512 E Market St
- 3835 Gregory Ct
- 2629 Nature View Dr
- 2231 E Jefferson St
- 225 S Cleveland St
- 813 N Johnson St
- 2744 Pine Cone Ln
- 2033 E Market St
- 2584 Pine Cone Ln
- 2005 Grey Wolf Ct
- 2106 Whitetail Run
- 2132 Red Squirrel Ct






