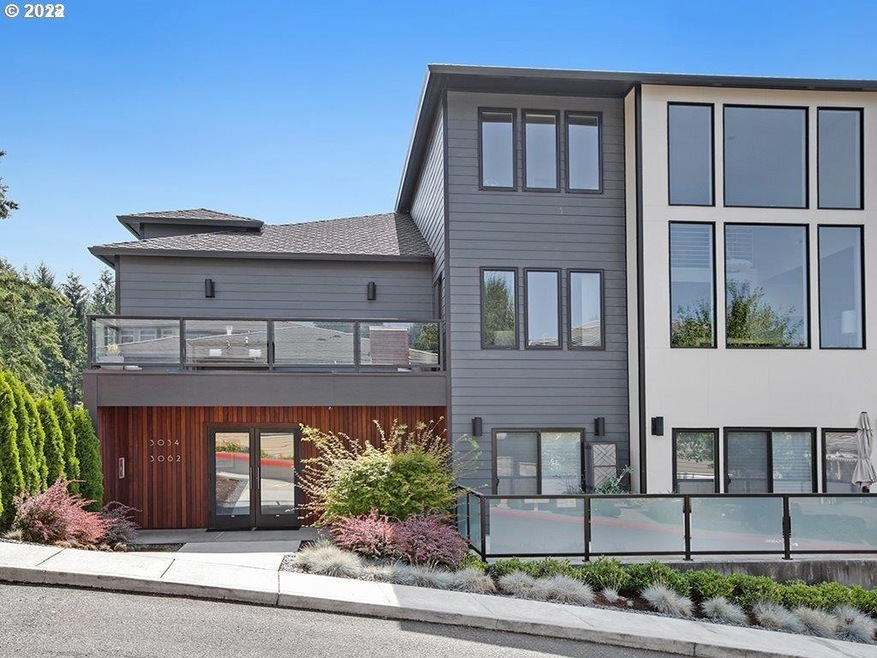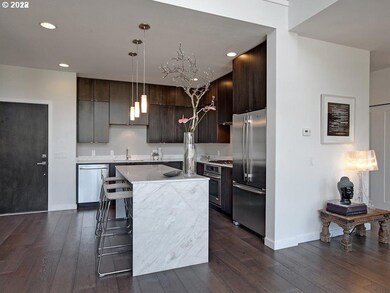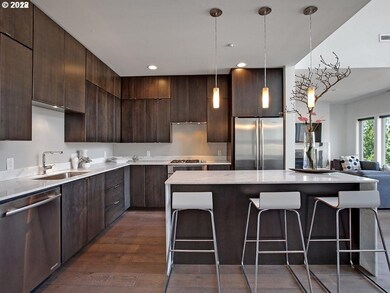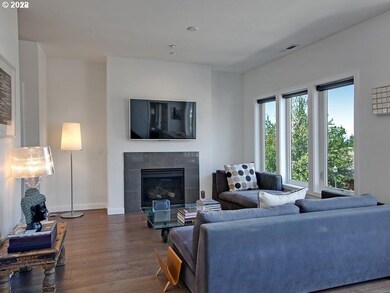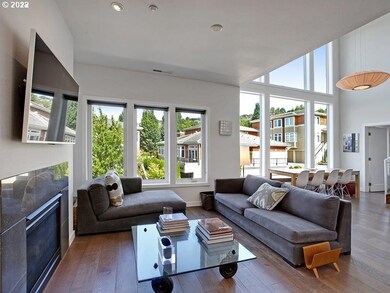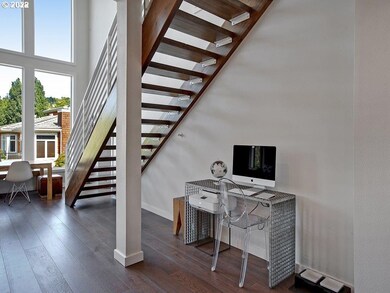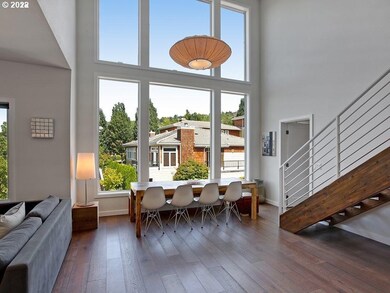
$497,500
- 3 Beds
- 2.5 Baths
- 1,606 Sq Ft
- 12415 NW Haskell Ct
- Unit 1
- Portland, OR
One of the few detached homes in this development, this beauty is nestled in a serene and private setting in the Cedar Mill neighborhood of The Bluffs. Enjoy elevated views from this 3-bedroom, 2.1 bathroom home. Refinished hardwoods floors grace the entry, living room and dining area. The kitchen is updated with quartz counters, SS appliances, gas range and access to the back deck. The main
Doug Bergmann John L. Scott
