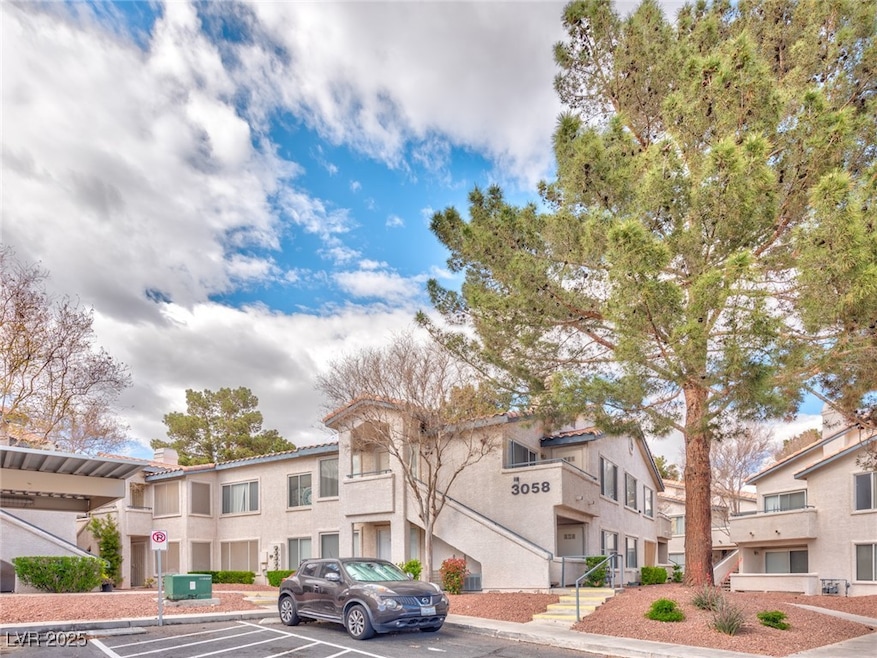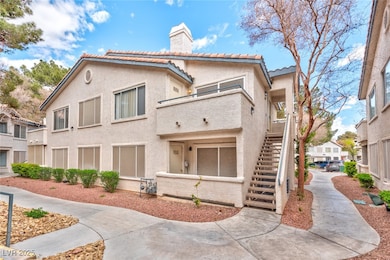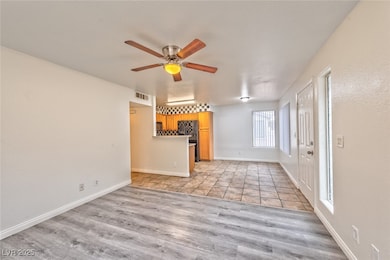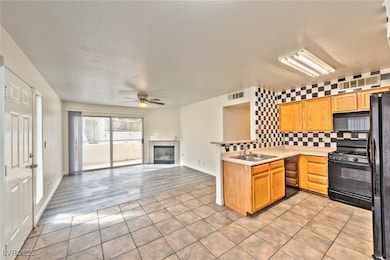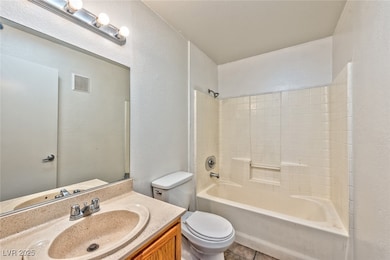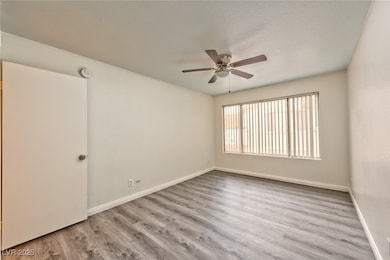3058 Tarpon Dr Unit 201 Las Vegas, NV 89120
Paradise Valley East NeighborhoodHighlights
- Fitness Center
- Mountain View
- Community Pool
- Gated Community
- Clubhouse
- Balcony
About This Home
Welcome to this beautiful and spacious 3-bedroom condo located on the second floor in a highly sought-after gated community! This move-in-ready home features brand-new laminate flooring throughout, creating a fresh, modern feel. The open-concept living room offers balcony access, a cozy fireplace perfect for relaxing evenings, and a ceiling fan with light for added comfort. The kitchen is designed for both functionality and style, showcasing a convenient breakfast bar, full suite of appliances, track lighting, tile flooring, and an adjacent dining area ideal for everyday meals or entertaining guests. The large primary bedroom boasts generous closet space, a private en-suite bathroom, and a ceiling fan/light for year-round comfort. Enjoy resort-style living with community amenities including a sparkling pool and spa perfect for relaxation. Don’t miss your chance to own this stunning, upgraded condo—this one is a must-see!
Listing Agent
Faranesh Real Estate Brokerage Phone: 702-536-9000 License #B.0143592 Listed on: 04/30/2025
Condo Details
Home Type
- Condominium
Est. Annual Taxes
- $851
Year Built
- Built in 1995
Lot Details
- South Facing Home
- Desert Landscape
Home Design
- Frame Construction
- Tile Roof
- Stucco
Interior Spaces
- 1,190 Sq Ft Home
- 2-Story Property
- Gas Fireplace
- Blinds
- Living Room with Fireplace
- Mountain Views
Kitchen
- Gas Range
- Microwave
- Dishwasher
- Disposal
Flooring
- Carpet
- Laminate
- Tile
Bedrooms and Bathrooms
- 3 Bedrooms
- 2 Full Bathrooms
Laundry
- Laundry Room
- Washer and Dryer
Parking
- 1 Carport Space
- Assigned Parking
Outdoor Features
- Balcony
Schools
- French Elementary School
- Cannon Helen C. Middle School
- Del Sol High School
Utilities
- Central Heating and Cooling System
- Heating System Uses Gas
- Underground Utilities
- Cable TV Available
Listing and Financial Details
- Security Deposit $1,300
- Property Available on 4/30/25
- Tenant pays for cable TV, electricity, gas, sewer, water
- 12 Month Lease Term
Community Details
Overview
- Property has a Home Owners Association
- Canyon Willow Association, Phone Number (702) 737-8580
- Paradise Village 1013 Subdivision
- The community has rules related to covenants, conditions, and restrictions
Recreation
- Fitness Center
- Community Pool
- Community Spa
Pet Policy
- Pets Allowed
- Pet Deposit $400
Additional Features
- Clubhouse
- Gated Community
Map
Source: Las Vegas REALTORS®
MLS Number: 2679139
APN: 162-25-615-053
- 3062 Tarpon Dr Unit 201
- 3058 Tarpon Dr Unit 103
- 3083 Casey Dr Unit 101
- 3041 Casey Dr Unit 101
- 3066 Tarpon Dr Unit 204
- 3054 Tarpon Dr Unit 104
- 3070 Tarpon Dr Unit 102
- 5196 Mandalay Springs Dr Unit 101
- 5206 Mandalay Springs Dr Unit 204
- 3038 Casey Dr Unit 204
- 5222 Mandalay Springs Dr Unit 202
- 5222 Mandalay Springs Dr Unit 203
- 3059 Key Largo Dr Unit 203
- 3055 Key Largo Dr Unit 204
- 3055 Key Largo Dr Unit 203
- 5130 Mandalay Springs Dr Unit 102
- 3119 Key Largo Dr Unit 204
- 3103 Key Largo Dr Unit 103
- 3123 Key Largo Dr Unit 101
- 5241 Caspian Springs Dr Unit 203
