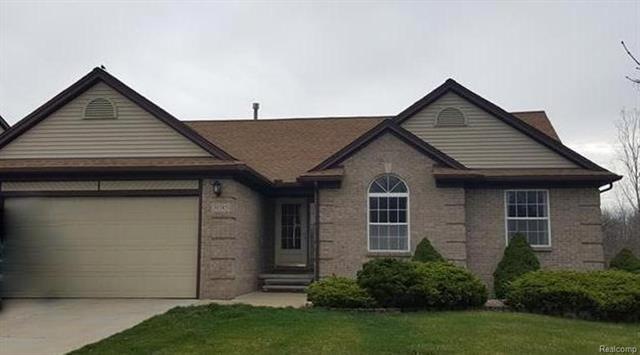
$242,900
- 3 Beds
- 1 Bath
- 1,088 Sq Ft
- 24449 Laurel St
- Flat Rock, MI
Come see this Amazing Brick Ranch that has been completely updated with so much attention to detail inside and out! Great curb appeal, very nice layout, and ready for you to move right in! The moment you walk in you will notice the beautiful refinished hardwood flooring and skylight in the spacious living room.. The kitchen has new flooring, granite countertops, stainless appliances, plenty of
Cara Pimer Source Realty LLC
