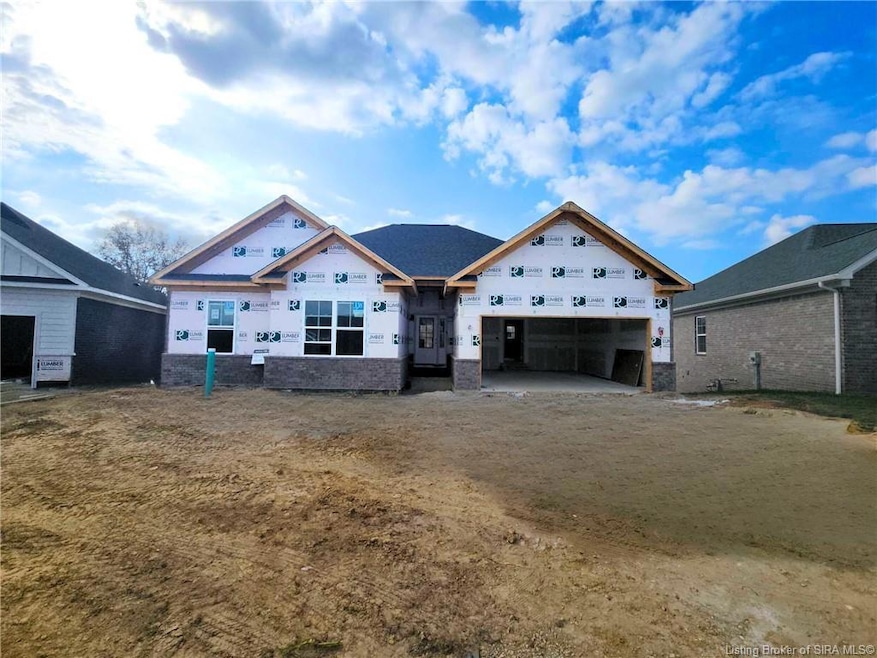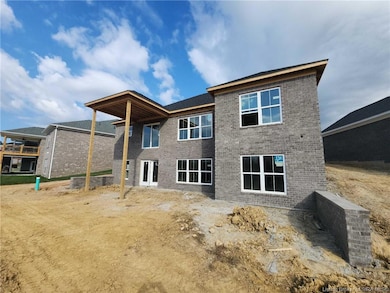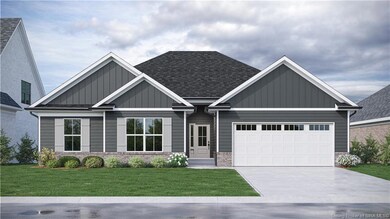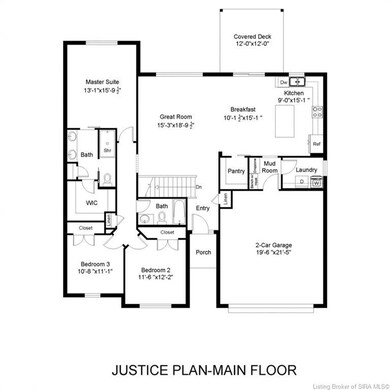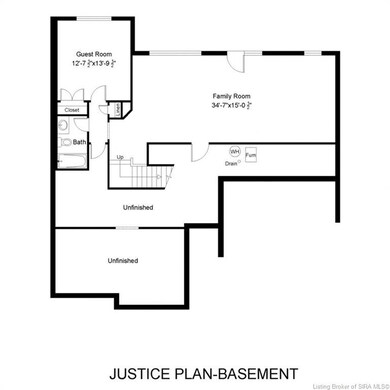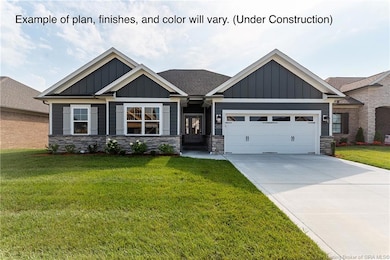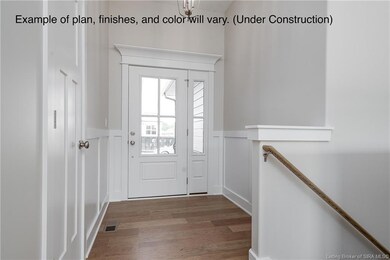3059 Bridlewood Ln Unit Lot 216 New Albany, IN 47150
Estimated payment $3,076/month
Highlights
- Under Construction
- Open Floorplan
- Cathedral Ceiling
- Grant Line School Rated A
- Deck
- Covered Patio or Porch
About This Home
Step into the JUSTICE Plan—a thoughtfully designed home offering 4 spacious bedrooms, 3 full baths, and approximately 2,700 square feet of professionally finished living space. Built with exceptional craftsmanship by Discovery Builders, this home delivers both style and substance. Highlights Include an open-concept main level with soaring 10' ceilings in the foyer and great room, kitchen featuring a large breakfast nook, expansive island, and a walk-in pantry, Owner’s suite with hip vault ceiling, generous layout for a king bed, dual nightstands, and triple dresser, Spa-inspired private bath with custom tile walk-in shower, double vanity, linen closet, and a large walk-in closet, a covered rear deck—perfect for relaxing or entertaining and finished walkout basement with 9' foundation walls, a 4th bedroom, 3rd full bath and versatile media/game room. The home is energy-efficient with spray foam insulation throughout. Experience the Discovery Difference. Schedule your private tour today and see why Bridlewood is one of the area's most desirable communities. Images shown are representative of the home design and may include optional features or upgrades not included in the base price. Buyer should confirm all details, features, and specifications. Sq ft & rm sz approx. Learn more at DiscoveryBuilders.net #DiscoveryBuilders
Listing Agent
Schuler Bauer Real Estate Services ERA Powered (N License #RB14014626 Listed on: 07/31/2025
Home Details
Home Type
- Single Family
Year Built
- Built in 2025 | Under Construction
Lot Details
- 10,193 Sq Ft Lot
- Landscaped
HOA Fees
- $17 Monthly HOA Fees
Parking
- 2 Car Attached Garage
- Front Facing Garage
- Garage Door Opener
- Driveway
- Off-Street Parking
Home Design
- Poured Concrete
- Frame Construction
- Stone Exterior Construction
- Hardboard
Interior Spaces
- 2,695 Sq Ft Home
- 1-Story Property
- Open Floorplan
- Cathedral Ceiling
- Ceiling Fan
- Thermal Windows
- Entrance Foyer
- First Floor Utility Room
- Finished Basement
- Walk-Out Basement
Kitchen
- Breakfast Area or Nook
- Eat-In Kitchen
- Walk-In Pantry
- Oven or Range
- Microwave
- Dishwasher
- Kitchen Island
- Disposal
Bedrooms and Bathrooms
- 4 Bedrooms
- Walk-In Closet
- 3 Full Bathrooms
Outdoor Features
- Deck
- Covered Patio or Porch
Utilities
- Forced Air Heating and Cooling System
- Electric Water Heater
- Cable TV Available
Listing and Financial Details
- Home warranty included in the sale of the property
- Assessor Parcel Number New or Under Construction
Map
Home Values in the Area
Average Home Value in this Area
Property History
| Date | Event | Price | List to Sale | Price per Sq Ft |
|---|---|---|---|---|
| 07/31/2025 07/31/25 | For Sale | $489,900 | -- | $182 / Sq Ft |
Source: Southern Indiana REALTORS® Association
MLS Number: 202509954
- 3057 Bridlewood Ln Unit Lot 215
- 3105 Arbor Ridge Ln
- 4109 1/2 Payne Koehler Rd
- 4515 Payne Koehler Rd
- 3128 Periwinkle Way
- 718 Meyers Grove Cir
- 3012 Grace Marie Way
- 3016 Grace Marie Way
- Elm Plan at Koehler Woods
- Downing Plan at Koehler Woods
- PINE Plan at Koehler Woods
- ADAIR Plan at Koehler Woods
- Manning Plan at Koehler Woods
- 3027 Grace Marie Way
- 3021 Grace Marie Way
- 3517 Kamer Miller Rd
- 2882 Sandalwood Dr
- 3207 Blackiston Blvd
- 3828 Payne Koehler Rd
- 2330 Raintree Dr
- 2304 Wellington Green Dr
- 2424 Addmore Ln
- 2123 Bradford St
- 2100 Greentree N
- 3906 Dunbar Ave
- 2251 Addmore Ln
- 3755 St Joseph Rd
- 1909 Greentree Blvd
- 1418 Marlowe Dr
- 1815 Greentree Blvd
- 1830 Garrison Dr
- 1630 Greentree Blvd Unit 802
- 1630 Greentree Blvd Unit 704
- 1630-1634 Greentree Blvd
- 1725 Whittier Dr
- 1201 Marlowe Dr
- 2739 Edgewood Ln
- 4237 Grantline View Ct
- 4241 Grantline View Ct
- 4501 Town Center Blvd
