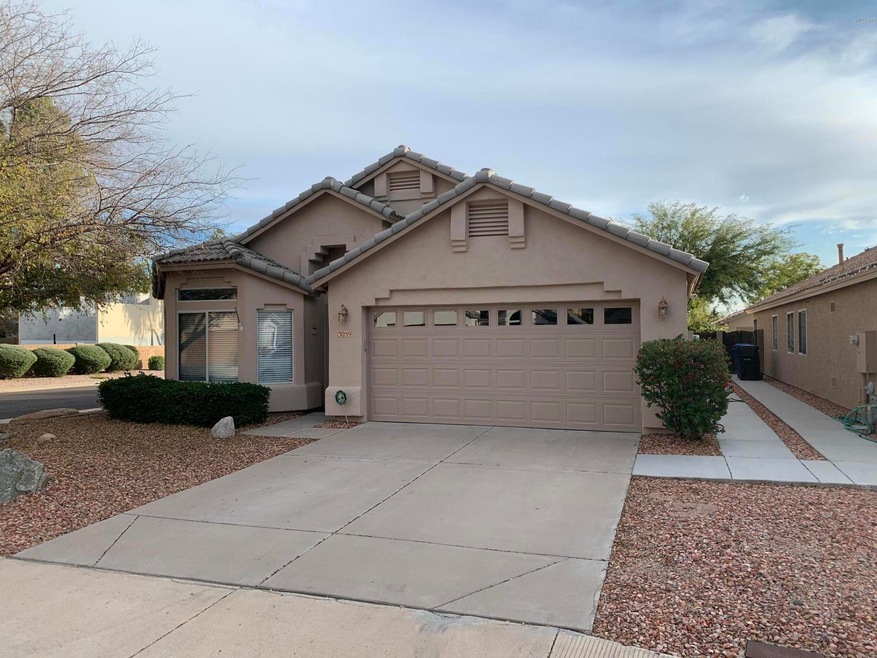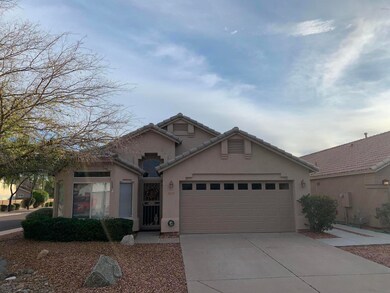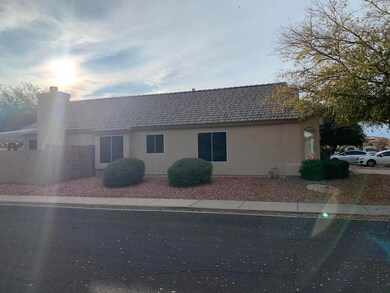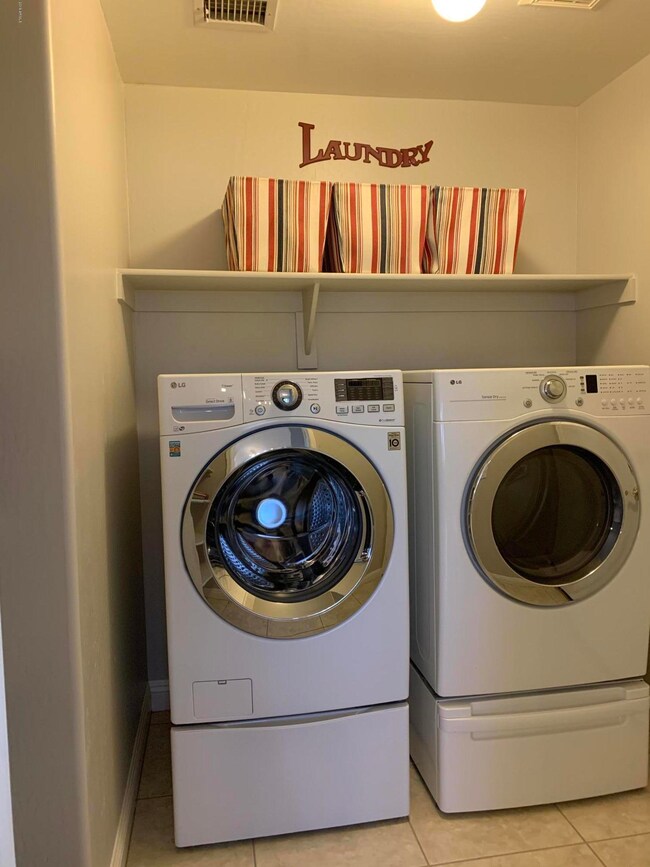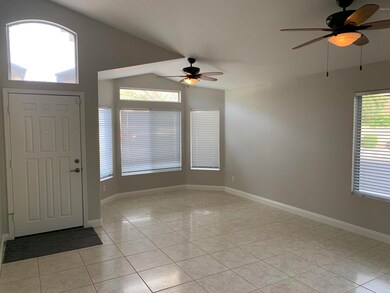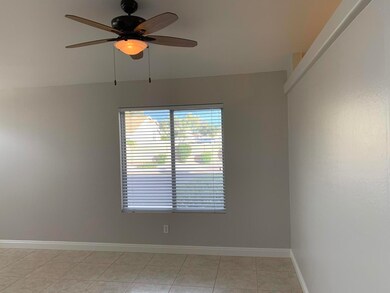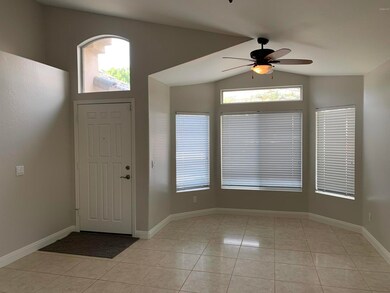
3059 E Kramer St Mesa, AZ 85213
Rancho de Arboleda NeighborhoodHighlights
- Vaulted Ceiling
- Corner Lot
- Covered patio or porch
- Ishikawa Elementary School Rated A-
- Granite Countertops
- Eat-In Kitchen
About This Home
As of May 2021Pride of ownership is reflected in tens of thousands($$) in upgrades in this turnkey, beautiful home in North Mesa. Upgrades include 18'' tile throughout, 5'' baseboards, granite countertops, subway tile backsplash in kitchen, new stainless steel appliances, reverse osmosis water filtration system under sink, roof tiles repaired in 2018, garage cabinets, work bench & insulated garage door, water softener system, solar hot water tank. Interior completely repainted 2019/exterior repainted 2018. Replaced traditional patio roof with Pergola style. Added bonus ALL appliances are included even the LG front loading washer/dryer w/ pedestals. The kitchen sink has a touch faucet. There are 2 hot water heaters. For more comfort enjoy the fireplace in the family room. This one won't last long!
Last Agent to Sell the Property
Realty ONE Group License #SA583987000 Listed on: 01/01/2020
Last Buyer's Agent
Jennifer Lindstrom
HomeSmart License #SA656398000
Home Details
Home Type
- Single Family
Est. Annual Taxes
- $1,515
Year Built
- Built in 1997
Lot Details
- 5,202 Sq Ft Lot
- Desert faces the front of the property
- Block Wall Fence
- Corner Lot
- Front and Back Yard Sprinklers
- Sprinklers on Timer
- Grass Covered Lot
HOA Fees
- $53 Monthly HOA Fees
Parking
- 2 Car Garage
- Garage Door Opener
Home Design
- Wood Frame Construction
- Tile Roof
- Stucco
Interior Spaces
- 1,612 Sq Ft Home
- 1-Story Property
- Vaulted Ceiling
- Gas Fireplace
- Double Pane Windows
- Solar Screens
- Family Room with Fireplace
- Security System Owned
Kitchen
- Eat-In Kitchen
- Electric Cooktop
- Built-In Microwave
- Kitchen Island
- Granite Countertops
Flooring
- Carpet
- Tile
Bedrooms and Bathrooms
- 3 Bedrooms
- Primary Bathroom is a Full Bathroom
- 2 Bathrooms
- Dual Vanity Sinks in Primary Bathroom
- Bathtub With Separate Shower Stall
Outdoor Features
- Covered patio or porch
- Outdoor Storage
Schools
- Ishikawa Elementary School
- Stapley Junior High School
- Mountain View High School
Utilities
- Central Air
- Heating System Uses Natural Gas
- High-Efficiency Water Heater
- Water Purifier
- Water Softener
- High Speed Internet
- Cable TV Available
Additional Features
- No Interior Steps
- Property is near a bus stop
Community Details
- Association fees include ground maintenance
- Northridge Glen Association, Phone Number (480) 889-1425
- Built by DR Horton
- Northridge Glen Subdivision
Listing and Financial Details
- Legal Lot and Block 20 / 2050
- Assessor Parcel Number 141-15-955
Ownership History
Purchase Details
Home Financials for this Owner
Home Financials are based on the most recent Mortgage that was taken out on this home.Purchase Details
Home Financials for this Owner
Home Financials are based on the most recent Mortgage that was taken out on this home.Purchase Details
Home Financials for this Owner
Home Financials are based on the most recent Mortgage that was taken out on this home.Purchase Details
Purchase Details
Home Financials for this Owner
Home Financials are based on the most recent Mortgage that was taken out on this home.Purchase Details
Home Financials for this Owner
Home Financials are based on the most recent Mortgage that was taken out on this home.Purchase Details
Home Financials for this Owner
Home Financials are based on the most recent Mortgage that was taken out on this home.Purchase Details
Purchase Details
Home Financials for this Owner
Home Financials are based on the most recent Mortgage that was taken out on this home.Purchase Details
Similar Homes in Mesa, AZ
Home Values in the Area
Average Home Value in this Area
Purchase History
| Date | Type | Sale Price | Title Company |
|---|---|---|---|
| Warranty Deed | $309,000 | Allied Title Agency | |
| Warranty Deed | $305,000 | Chicago Title Agency Inc | |
| Interfamily Deed Transfer | -- | Master Title | |
| Interfamily Deed Transfer | -- | Master Title Agency Inc | |
| Interfamily Deed Transfer | -- | -- | |
| Warranty Deed | $149,900 | First American Title | |
| Quit Claim Deed | -- | First American Title | |
| Interfamily Deed Transfer | -- | First American Title | |
| Interfamily Deed Transfer | -- | -- | |
| Deed | $106,450 | First American Title | |
| Interfamily Deed Transfer | -- | First American Title |
Mortgage History
| Date | Status | Loan Amount | Loan Type |
|---|---|---|---|
| Open | $299,725 | New Conventional | |
| Previous Owner | $294,602 | FHA | |
| Previous Owner | $294,325 | FHA | |
| Previous Owner | $122,500 | Purchase Money Mortgage | |
| Previous Owner | $119,900 | New Conventional | |
| Previous Owner | $105,045 | FHA | |
| Previous Owner | $105,931 | FHA |
Property History
| Date | Event | Price | Change | Sq Ft Price |
|---|---|---|---|---|
| 05/06/2021 05/06/21 | Sold | $309,000 | +1.3% | $192 / Sq Ft |
| 04/09/2021 04/09/21 | Pending | -- | -- | -- |
| 04/09/2021 04/09/21 | For Sale | $305,000 | 0.0% | $189 / Sq Ft |
| 01/31/2020 01/31/20 | Sold | $305,000 | -0.1% | $189 / Sq Ft |
| 01/06/2020 01/06/20 | Pending | -- | -- | -- |
| 01/04/2020 01/04/20 | For Sale | $305,250 | 0.0% | $189 / Sq Ft |
| 01/03/2020 01/03/20 | Pending | -- | -- | -- |
| 01/01/2020 01/01/20 | For Sale | $305,250 | -- | $189 / Sq Ft |
Tax History Compared to Growth
Tax History
| Year | Tax Paid | Tax Assessment Tax Assessment Total Assessment is a certain percentage of the fair market value that is determined by local assessors to be the total taxable value of land and additions on the property. | Land | Improvement |
|---|---|---|---|---|
| 2025 | $1,634 | $19,397 | -- | -- |
| 2024 | $1,652 | $18,473 | -- | -- |
| 2023 | $1,652 | $31,310 | $6,260 | $25,050 |
| 2022 | $1,617 | $23,950 | $4,790 | $19,160 |
| 2021 | $1,656 | $22,960 | $4,590 | $18,370 |
| 2020 | $1,634 | $20,770 | $4,150 | $16,620 |
| 2019 | $1,515 | $19,100 | $3,820 | $15,280 |
| 2018 | $1,446 | $17,970 | $3,590 | $14,380 |
| 2017 | $1,401 | $16,730 | $3,340 | $13,390 |
| 2016 | $1,375 | $16,430 | $3,280 | $13,150 |
| 2015 | $1,297 | $15,380 | $3,070 | $12,310 |
Agents Affiliated with this Home
-

Seller's Agent in 2021
Mike Mazzucco
My Home Group
(480) 334-7062
1 in this area
231 Total Sales
-

Seller's Agent in 2020
Debra Williamson
Realty One Group
(480) 452-5903
6 Total Sales
-
J
Buyer's Agent in 2020
Jennifer Lindstrom
HomeSmart
Map
Source: Arizona Regional Multiple Listing Service (ARMLS)
MLS Number: 6018490
APN: 141-15-955
- 3134 E Mckellips Rd Unit 50
- 2230 N Los Alamos
- 3122 E Leonora St
- 3041 E Backus Rd
- 2753 E Kenwood St
- 3314 E Kael St
- 2328 N Roca
- 3354 E Jaeger Cir Unit 1
- 2251 N 32nd St Unit 31
- 3446 E Knoll St
- 2554 E Mckellips Rd
- 3119 E Menlo St
- 3060 E Menlo St
- 2528 E Mckellips Rd Unit 146
- 2528 E Mckellips Rd Unit 74
- 2321 N Glenview
- 2222 N Val Vista Dr Unit 3
- 3410 E Inglewood Cir Unit 121
- 3060 E Hope St
- 2041 N Orchard --
