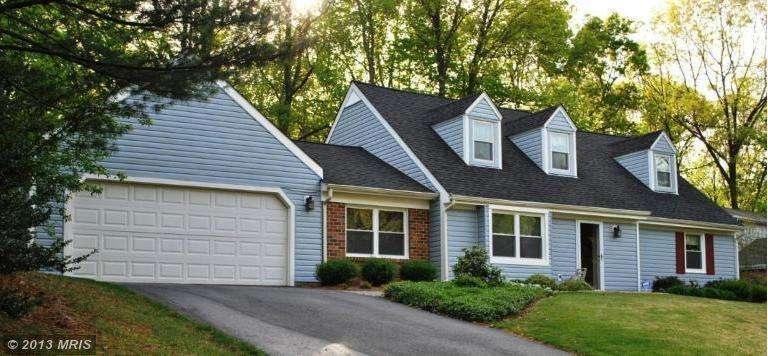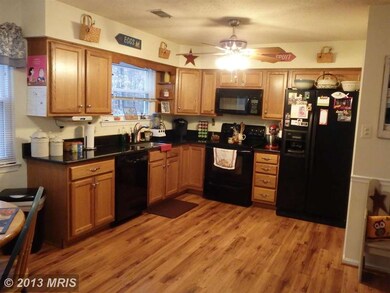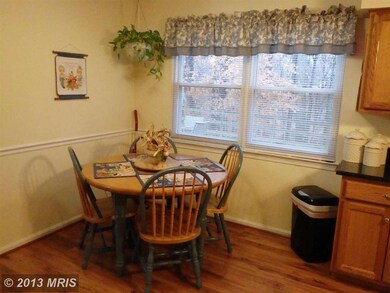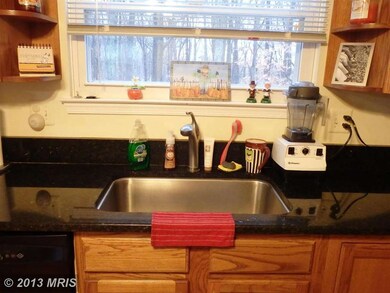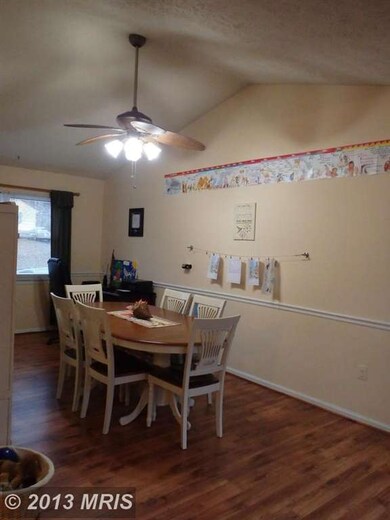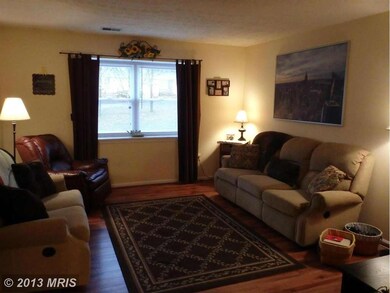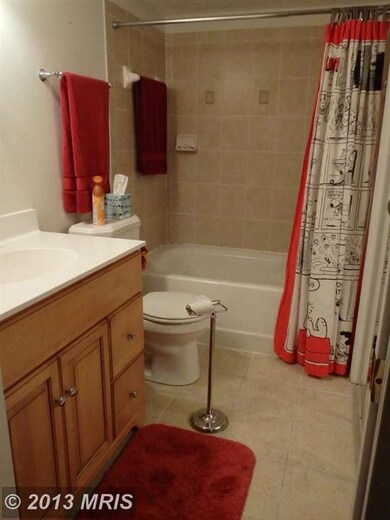
3059 Eutaw Forest Dr Waldorf, MD 20603
Highlights
- View of Trees or Woods
- Cape Cod Architecture
- Cathedral Ceiling
- 0.46 Acre Lot
- Wooded Lot
- Wood Flooring
About This Home
As of March 2022Welcome home to this charming part Cape Cod-part Colonial style home nicely updated kitchen & bathrooms w/ Granite countertops, Thompson Energy-efficient windows(guaranteed for life), designer wood laminated floors on main level, ceramic tiled bathrooms. Enjoy views of wooded back yard. Professionally landscaped front. Fenced rear.Large bedrooms especially upstairs. Picture perfect inside and out!
Last Agent to Sell the Property
JPAR Real Estate Professionals License #34363 Listed on: 12/12/2013

Home Details
Home Type
- Single Family
Est. Annual Taxes
- $3,557
Year Built
- Built in 1983
Lot Details
- 0.46 Acre Lot
- Split Rail Fence
- Back Yard Fenced
- The property's topography is level, sloped, uphill
- Wooded Lot
- Backs to Trees or Woods
- Property is in very good condition
- Property is zoned RL
HOA Fees
- $6 Monthly HOA Fees
Parking
- 2 Car Attached Garage
- Front Facing Garage
- Garage Door Opener
- Driveway
Home Design
- Cape Cod Architecture
- Brick Exterior Construction
- Slab Foundation
- Asphalt Roof
- Vinyl Siding
Interior Spaces
- Property has 2 Levels
- Cathedral Ceiling
- Ceiling Fan
- Double Pane Windows
- ENERGY STAR Qualified Windows
- Window Treatments
- Sliding Doors
- Entrance Foyer
- Family Room Off Kitchen
- Living Room
- Wood Flooring
- Views of Woods
Kitchen
- Breakfast Area or Nook
- Eat-In Kitchen
- Electric Oven or Range
- Microwave
- Ice Maker
- Dishwasher
- Upgraded Countertops
Bedrooms and Bathrooms
- 4 Bedrooms | 2 Main Level Bedrooms
- En-Suite Primary Bedroom
Laundry
- Front Loading Dryer
- Front Loading Washer
Home Security
- Home Security System
- Storm Doors
- Fire and Smoke Detector
Eco-Friendly Details
- Energy-Efficient Appliances
Utilities
- Central Air
- Heat Pump System
- Vented Exhaust Fan
- Electric Water Heater
- Fiber Optics Available
- Cable TV Available
Community Details
- Association fees include insurance
- Eutaw Forest Subdivision, Cape Cod Front/Colonial Rear Floorplan
- The community has rules related to covenants
Listing and Financial Details
- Tax Lot 66
- Assessor Parcel Number 0906106889
Ownership History
Purchase Details
Home Financials for this Owner
Home Financials are based on the most recent Mortgage that was taken out on this home.Purchase Details
Home Financials for this Owner
Home Financials are based on the most recent Mortgage that was taken out on this home.Purchase Details
Home Financials for this Owner
Home Financials are based on the most recent Mortgage that was taken out on this home.Purchase Details
Purchase Details
Purchase Details
Similar Homes in Waldorf, MD
Home Values in the Area
Average Home Value in this Area
Purchase History
| Date | Type | Sale Price | Title Company |
|---|---|---|---|
| Deed | $440,000 | None Listed On Document | |
| Deed | $304,000 | Title Logistic Solutions Llc | |
| Deed | $269,900 | First American Title Insuran | |
| Deed | -- | -- | |
| Deed | $179,900 | -- | |
| Deed | $161,900 | -- |
Mortgage History
| Date | Status | Loan Amount | Loan Type |
|---|---|---|---|
| Open | $432,030 | FHA | |
| Previous Owner | $284,859 | VA | |
| Previous Owner | $315,713 | VA | |
| Previous Owner | $304,000 | VA | |
| Previous Owner | $279,800 | VA | |
| Previous Owner | $278,806 | VA | |
| Previous Owner | $40,000 | Stand Alone Second | |
| Previous Owner | $30,000 | Credit Line Revolving | |
| Previous Owner | $210,000 | Adjustable Rate Mortgage/ARM | |
| Closed | -- | No Value Available |
Property History
| Date | Event | Price | Change | Sq Ft Price |
|---|---|---|---|---|
| 03/18/2022 03/18/22 | Sold | $440,000 | 0.0% | $224 / Sq Ft |
| 02/22/2022 02/22/22 | Price Changed | $440,000 | 0.0% | $224 / Sq Ft |
| 02/15/2022 02/15/22 | Off Market | $440,000 | -- | -- |
| 02/14/2022 02/14/22 | Pending | -- | -- | -- |
| 02/12/2022 02/12/22 | For Sale | $420,000 | -4.5% | $214 / Sq Ft |
| 02/11/2022 02/11/22 | Off Market | $440,000 | -- | -- |
| 02/10/2022 02/10/22 | For Sale | $420,000 | 0.0% | $214 / Sq Ft |
| 06/14/2019 06/14/19 | Rented | $2,100 | 0.0% | -- |
| 05/10/2019 05/10/19 | Under Contract | -- | -- | -- |
| 05/07/2019 05/07/19 | Off Market | $2,100 | -- | -- |
| 05/03/2019 05/03/19 | For Rent | $2,100 | +10.5% | -- |
| 07/07/2015 07/07/15 | Rented | $1,900 | -13.6% | -- |
| 07/07/2015 07/07/15 | Under Contract | -- | -- | -- |
| 05/15/2015 05/15/15 | For Rent | $2,200 | 0.0% | -- |
| 03/28/2014 03/28/14 | Sold | $304,000 | +1.5% | $155 / Sq Ft |
| 02/25/2014 02/25/14 | Pending | -- | -- | -- |
| 12/12/2013 12/12/13 | For Sale | $299,500 | -- | $152 / Sq Ft |
Tax History Compared to Growth
Tax History
| Year | Tax Paid | Tax Assessment Tax Assessment Total Assessment is a certain percentage of the fair market value that is determined by local assessors to be the total taxable value of land and additions on the property. | Land | Improvement |
|---|---|---|---|---|
| 2024 | $5,402 | $385,733 | $0 | $0 |
| 2023 | $4,972 | $347,967 | $0 | $0 |
| 2022 | $4,353 | $310,200 | $110,100 | $200,100 |
| 2021 | $8,919 | $301,400 | $0 | $0 |
| 2020 | $4,078 | $292,600 | $0 | $0 |
| 2019 | $7,762 | $283,800 | $110,100 | $173,700 |
| 2018 | $3,618 | $274,733 | $0 | $0 |
| 2017 | $3,519 | $265,667 | $0 | $0 |
| 2016 | -- | $256,600 | $0 | $0 |
| 2015 | $3,103 | $256,600 | $0 | $0 |
| 2014 | $3,103 | $256,600 | $0 | $0 |
Agents Affiliated with this Home
-
Gina White

Seller's Agent in 2022
Gina White
Coldwell Banker (NRT-Southeast-MidAtlantic)
(443) 822-1336
8 in this area
706 Total Sales
-
Adam Chambers

Buyer's Agent in 2022
Adam Chambers
JPAR Real Estate Professionals
(301) 684-4895
8 in this area
108 Total Sales
-
B
Buyer's Agent in 2015
Brittany Arbin
Century 21 New Millennium
-
Dennis Bungato

Seller's Agent in 2014
Dennis Bungato
JPAR Real Estate Professionals
(301) 509-1432
1 in this area
28 Total Sales
-
David Hill

Buyer's Agent in 2014
David Hill
Coldwell Banker (NRT-Southeast-MidAtlantic)
(410) 224-2200
6 Total Sales
Map
Source: Bright MLS
MLS Number: 1003784028
APN: 06-106889
- 3084 Eutaw Forest Dr
- 3149 Eutaw Forest Dr
- 8709 Fendley Way
- 2852 Portobello Ct
- 8543 Anderegg Place
- 7945 Bensville Rd
- 2849 Patricia Dr
- 3355 Elsa Ave
- 3430 Elsa Ave
- 0 Bensville Rd Unit MDCH2045812
- 3369 Kilburn Ct
- 1116 Bohac Ln
- 18109 Merino Dr
- 1114 Bohac Ln
- 7525 Tottenham Dr
- 2717 Vista Ct
- 7828 Glastenbury Ct
- 8640 Valley Dr
- 3420 Prince Edward Dr
- 3380 Braemar Ct
