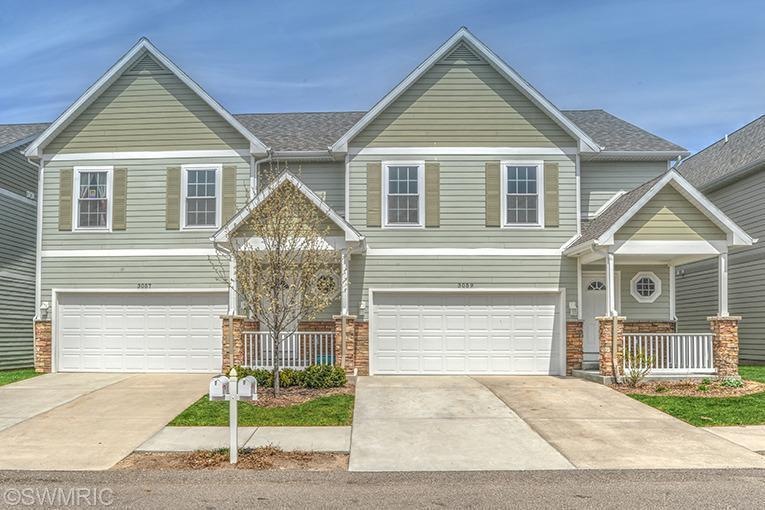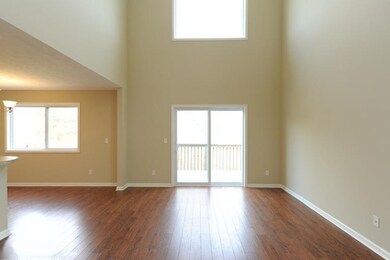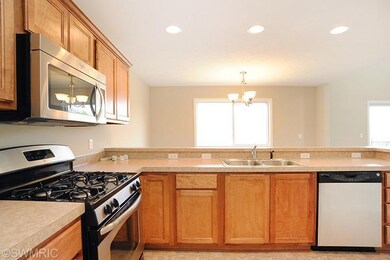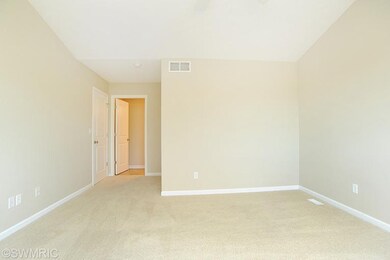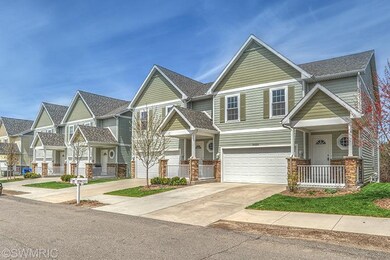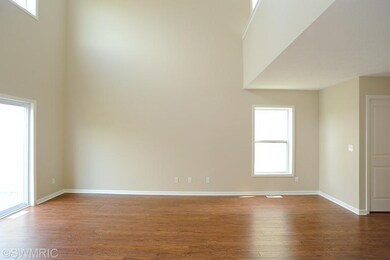
3059 Ledgestone Place NE Grand Rapids, MI 49525
Estimated Value: $371,000 - $458,000
Highlights
- Wood Flooring
- Cul-De-Sac
- Central Air
- Orchard View Elementary School Rated A
- Attached Garage
- High Speed Internet
About This Home
As of June 2014Welcome to 3059 Ledgestone Place! You won't find a condo like this anywhere else. This stunning condo located at the popular Ledgestone Place features three bedrooms, two full and one half baths and a two car garage. Once you enter this condo you will be greeted by a beautiful great room with sweeping two story ceilings. The kitchen and dining area are large and allow for maximum entertaining. As you proceed to the second level of your new home, you will be wowed by the loft area, which overlooks the vast great room. As you enter the stunning master suite, you will fall in love with the views of the natural scenery and forget you are in the middle of all the action. Finishing off the second floor are two additional large bedrooms, a hall bath and second floor laundry. The daylight lower l vel is ready for completion and is plumbed for a third full bath. Conveniently located off East Beltline just minutes from I-96, this condo is the best value in Forest Hills Eastern.
Last Agent to Sell the Property
Vincent Villegas
Keller Williams GR East Listed on: 05/07/2014
Last Buyer's Agent
Kevin Lee
RE/MAX of Grand Rapids (FH)
Property Details
Home Type
- Condominium
Est. Annual Taxes
- $2,395
Year Built
- Built in 2010
Lot Details
- Cul-De-Sac
HOA Fees
- $180 Monthly HOA Fees
Home Design
- Composition Roof
- HardiePlank Siding
- Stone
Interior Spaces
- 1,750 Sq Ft Home
- 2-Story Property
- Low Emissivity Windows
- Insulated Windows
- Dining Area
- Wood Flooring
- Natural lighting in basement
Kitchen
- Oven
- Range
- Microwave
- Dishwasher
- Disposal
Bedrooms and Bathrooms
- 3 Bedrooms
Parking
- Attached Garage
- Garage Door Opener
Utilities
- Central Air
- Heating Available
- Natural Gas Connected
- High Speed Internet
- Cable TV Available
Community Details
Overview
- Association fees include trash, snow removal, lawn/yard care
Pet Policy
- Pets Allowed
Ownership History
Purchase Details
Home Financials for this Owner
Home Financials are based on the most recent Mortgage that was taken out on this home.Purchase Details
Home Financials for this Owner
Home Financials are based on the most recent Mortgage that was taken out on this home.Similar Homes in Grand Rapids, MI
Home Values in the Area
Average Home Value in this Area
Purchase History
| Date | Buyer | Sale Price | Title Company |
|---|---|---|---|
| Brooke Sara E | -- | Sun Title Agency Of Mi Llc | |
| Finton Sara | $191,000 | Grand Rapids Title Co Llc |
Mortgage History
| Date | Status | Borrower | Loan Amount |
|---|---|---|---|
| Open | Brooke Sara E | $78,280 | |
| Closed | Brooke Sara W | $80,209 | |
| Open | Brooke Sara E | $140,000 | |
| Closed | Finton Sara | $152,800 |
Property History
| Date | Event | Price | Change | Sq Ft Price |
|---|---|---|---|---|
| 06/18/2014 06/18/14 | Sold | $191,000 | -2.1% | $109 / Sq Ft |
| 05/11/2014 05/11/14 | Pending | -- | -- | -- |
| 05/07/2014 05/07/14 | For Sale | $195,000 | -- | $111 / Sq Ft |
Tax History Compared to Growth
Tax History
| Year | Tax Paid | Tax Assessment Tax Assessment Total Assessment is a certain percentage of the fair market value that is determined by local assessors to be the total taxable value of land and additions on the property. | Land | Improvement |
|---|---|---|---|---|
| 2025 | $2,414 | $197,300 | $0 | $0 |
| 2024 | $2,414 | $176,400 | $0 | $0 |
| 2023 | $2,309 | $161,200 | $0 | $0 |
| 2022 | $3,078 | $147,700 | $0 | $0 |
| 2021 | $3,001 | $139,200 | $0 | $0 |
| 2020 | $2,156 | $135,800 | $0 | $0 |
| 2019 | $2,985 | $122,500 | $0 | $0 |
| 2018 | $2,948 | $113,400 | $0 | $0 |
| 2017 | $2,934 | $103,100 | $0 | $0 |
| 2016 | $2,827 | $93,600 | $0 | $0 |
| 2015 | -- | $93,600 | $0 | $0 |
| 2013 | -- | $83,600 | $0 | $0 |
Agents Affiliated with this Home
-
V
Seller's Agent in 2014
Vincent Villegas
Keller Williams GR East
-
K
Buyer's Agent in 2014
Kevin Lee
RE/MAX Michigan
Map
Source: Southwestern Michigan Association of REALTORS®
MLS Number: 14023624
APN: 41-14-15-429-007
- 1410 Windcrest Ln NE Unit 32
- 2981 Windcrest Way NE Unit 40
- 3184 Windcrest Dr NE Unit 14
- 3185 Windcrest Dr NE Unit 3
- 1740 Flowers Mill Ct NE Unit 23
- 2137 New Town Dr NE Unit 14
- 2159 New Town Dr NE Unit 7
- 1498 Beckwith Ave NE
- 1411 Dewberry Ct NE
- 2568 Orchard View Dr NE
- 2331 Deer Trail Dr NE Unit 9
- 3860 Foxglove Ct NE Unit 45
- 727 Bradford Place NE
- 1275 Trillium Trail NE
- 650 Bradford Place NE
- 1461 Banbury Ave NE
- 2712 Miracle Ln NE
- 1111 N Hampton Dr NE
- 611 Twin Lakes Dr NE
- 3711 Bradford St NE
- 3059 Ledgestone Place NE
- 3057 Ledgestone Dr NE
- 3055 Ledgestone Dr NE
- 3059 Ledgestone Dr NE
- 3053 Ledgestone Dr NE Unit 10
- 3057 Ledgestone Place NE
- 3073 Ledgestone Place NE Unit 6
- 3073 Ledgestone Place NE Unit 3073
- 3039 Ledgestone Dr NE
- 3075 Ledgestone Place NE Unit 5
- 3075 Ledgestone Place NE Unit 5
- 3075 Ledgestone Place NE
- 3055 Ledgestone Place NE
- 3055 Ledgestone Place NE Unit 9
- 3077 Ledgestone Dr NE Unit 4
- 3070 Ledgestone Place NE Unit 28
- 3070 Ledgestone Place NE
- 3056 Ledgestone Place NE
- 3056 Ledgestone Dr NE Unit 26
- 3077 Ledgestone Place NE Unit 4
