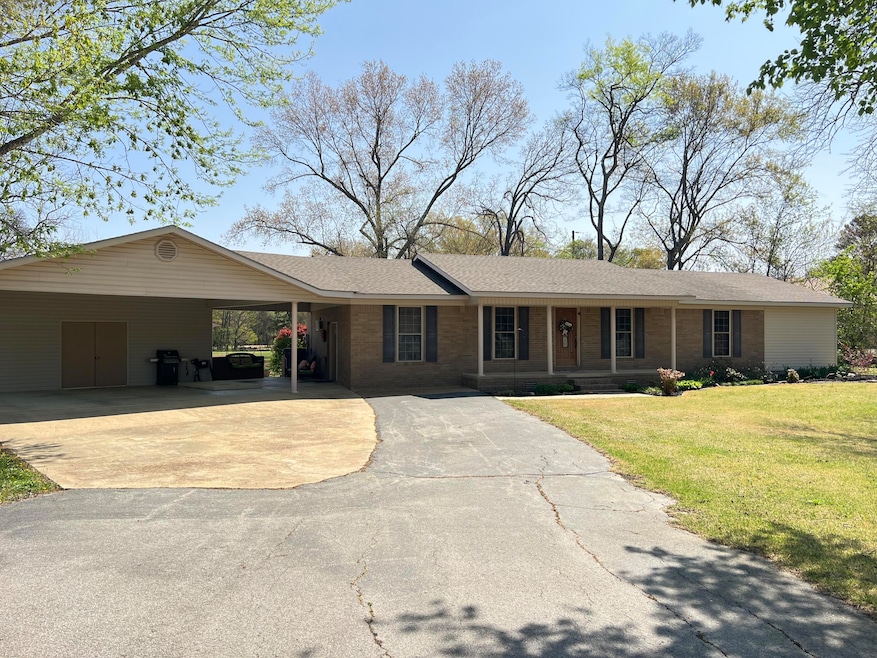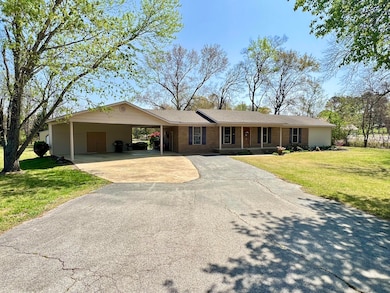Estimated payment $1,634/month
Highlights
- Brick or Stone Mason
- Breakfast Bar
- Laundry Room
- Paneling
- Patio
- Shed
About This Home
HOME SWEET HOME on 7.25 acres of land, a 30x40 shop and a FANTASTIC one-owner home! Timeless charm with the all electric 3 Bedroom/2 Bath that offers a beautiful kitchen with eating bar, Corian countertops and custom cabinets that extend in through the laundry room provided excellent storage. The hall bathroom is large & has a beautiful custom tiled walk in shower. A beautiful owner's suite was added in 2020 which has a bedroom with enough space for a sitting area, large walk-in closet and a spacious bathroom with walk-in tiled shower and a separate jetted bathtub. Under the attached oversized double carport is built in 4x8 storm cellar so access is easy & covered. At the back is a concrete patio and 2 nice storage buildings. The 30x40 shop has 2 overhead doors & a 10' wide lean to.
Home Details
Home Type
- Single Family
Est. Annual Taxes
- $660
Year Built
- Built in 1981
Lot Details
- 7.25 Acre Lot
- Property is in very good condition
Home Design
- Brick or Stone Mason
- Architectural Shingle Roof
Interior Spaces
- 1,792 Sq Ft Home
- 1-Story Property
- Paneling
- Ceiling Fan
- Carpet
- Laundry Room
Kitchen
- Breakfast Bar
- Range
- Dishwasher
Bedrooms and Bathrooms
- 3 Bedrooms
- 2 Bathrooms
Basement
- Basement Cellar
- Crawl Space
Parking
- Garage
- Carport
- Driveway
Outdoor Features
- Patio
- Shed
- Outbuilding
Utilities
- Central Heating
- Electric Water Heater
- Septic System
Map
Home Values in the Area
Average Home Value in this Area
Tax History
| Year | Tax Paid | Tax Assessment Tax Assessment Total Assessment is a certain percentage of the fair market value that is determined by local assessors to be the total taxable value of land and additions on the property. | Land | Improvement |
|---|---|---|---|---|
| 2024 | $519 | $17,810 | $1,250 | $16,560 |
| 2023 | $594 | $17,810 | $1,250 | $16,560 |
| 2022 | $644 | $17,810 | $1,250 | $16,560 |
| 2021 | $644 | $17,810 | $1,250 | $16,560 |
| 2020 | $559 | $17,810 | $1,250 | $16,560 |
| 2019 | $463 | $17,170 | $1,200 | $15,970 |
| 2018 | $488 | $17,170 | $1,200 | $15,970 |
| 2017 | $488 | $17,170 | $1,200 | $15,970 |
| 2016 | $488 | $17,170 | $1,200 | $15,970 |
| 2015 | $488 | $17,170 | $1,200 | $15,970 |
| 2014 | $472 | $16,840 | $1,100 | $15,740 |
Property History
| Date | Event | Price | List to Sale | Price per Sq Ft |
|---|---|---|---|---|
| 09/18/2025 09/18/25 | Price Changed | $299,000 | -3.2% | $167 / Sq Ft |
| 09/18/2025 09/18/25 | For Sale | $309,000 | 0.0% | $172 / Sq Ft |
| 09/14/2025 09/14/25 | Off Market | $309,000 | -- | -- |
| 06/30/2025 06/30/25 | Price Changed | $309,000 | -3.1% | $172 / Sq Ft |
| 03/14/2025 03/14/25 | For Sale | $319,000 | -- | $178 / Sq Ft |
Purchase History
| Date | Type | Sale Price | Title Company |
|---|---|---|---|
| Warranty Deed | $134,300 | None Listed On Document | |
| Warranty Deed | $134,300 | None Listed On Document | |
| Quit Claim Deed | -- | None Listed On Document | |
| Quit Claim Deed | -- | None Listed On Document | |
| Quit Claim Deed | -- | None Listed On Document | |
| Quit Claim Deed | -- | None Listed On Document | |
| Quit Claim Deed | -- | None Listed On Document | |
| Deed | -- | -- |
Source: Batesville Board of REALTORS®
MLS Number: 25-158
APN: 0103892000
- TBD Meade Rd
- 0 River Ridge Rd Unit 25016014
- 0 River Ridge Rd Unit 25026854
- 0 River Ridge Rd Unit 25017110
- 2389 Newport Rd
- 0 River Ridge Unit 25-233
- 350 Maple Springs Rd
- Undisclosed
- 0 Hideout Rd Unit 25028871
- 0 Swaim Hill Rd Unit 25010296
- 0 Swaim Hill Rd Unit 25-165
- 55 Hall Dr
- 245 Kari Rd
- Lot 56 Vista Pointe Dr
- 2560 Batesville Blvd
- TBD Castle Dr
- 710 Village St
- 60 Boulder Dr
- 690 Young Rd
- 405 Lumpkin Dr







