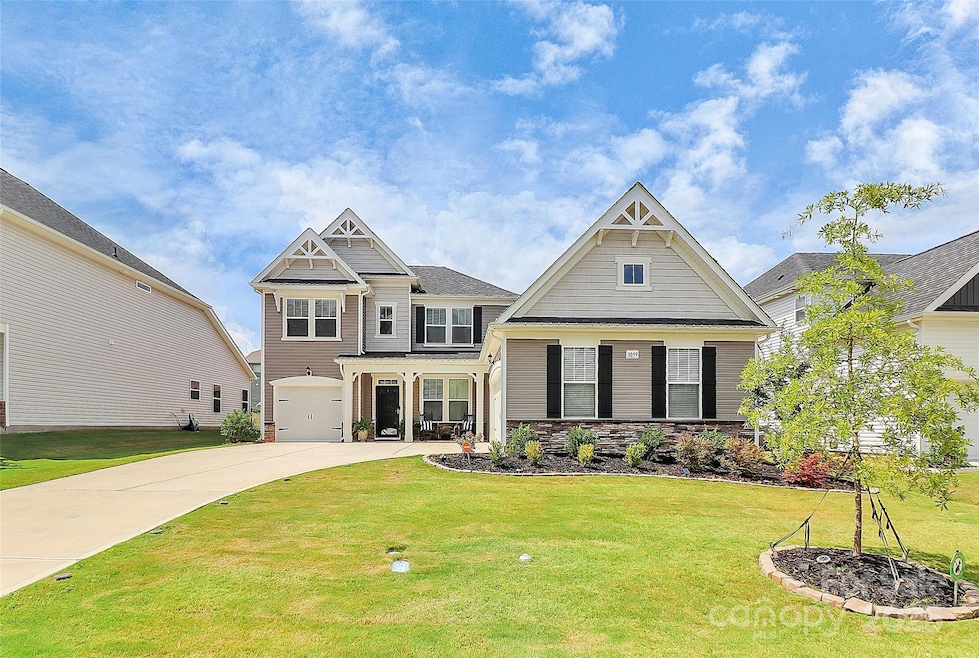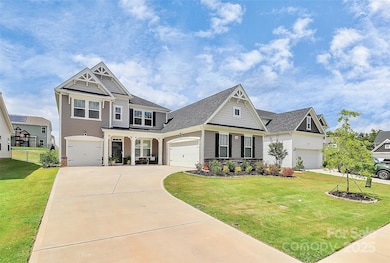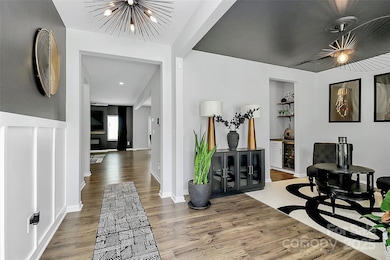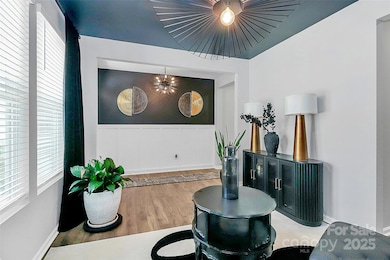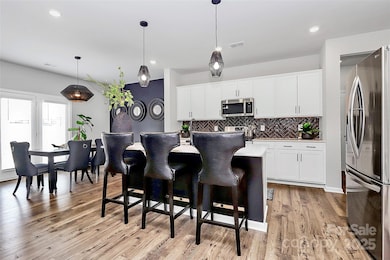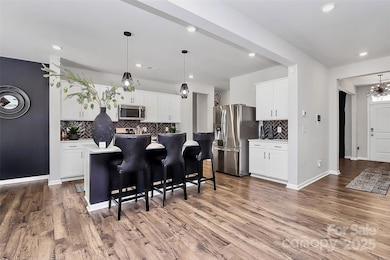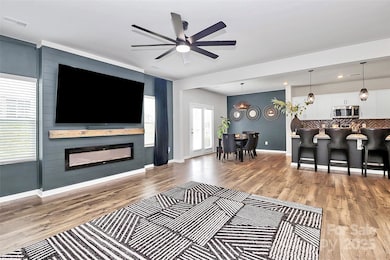3059 Oxtail Ct Rock Hill, SC 29732
Estimated payment $2,904/month
Highlights
- Community Cabanas
- Open Floorplan
- Wine Refrigerator
- Mount Gallant Elementary School Rated A-
- Traditional Architecture
- Covered Patio or Porch
About This Home
Just in time for the Holidays, this move-in-ready 4-bedroom, 3.5 bath home with over 3,100 sq ft offers a primary suite on the main level adds convenience and privacy, while the open concept kitchen with granite countertops, stainless-steel appliances and island is perfect for entertaining. Upstairs features a large loft, three spacious bedrooms, and two full baths. Enjoy a 3-car garage, low York County taxes, and easy access to Charlotte, Fort Mill and Rock Hill amenities. This home is priced to move, schedule your tour today!
Listing Agent
Lifestyle International Realty Brokerage Email: anishasims@gmail.com License #132090 Listed on: 07/24/2025

Home Details
Home Type
- Single Family
Est. Annual Taxes
- $2,632
Year Built
- Built in 2023
Lot Details
- Back and Front Yard Fenced
- Property is zoned 10, RMX
HOA Fees
- $50 Monthly HOA Fees
Parking
- 3 Car Attached Garage
- Front Facing Garage
- Garage Door Opener
- Driveway
Home Design
- Traditional Architecture
- Slab Foundation
- Architectural Shingle Roof
- Stone Siding
- Vinyl Siding
Interior Spaces
- 2-Story Property
- Open Floorplan
- Wired For Data
- Ceiling Fan
- Insulated Windows
- Entrance Foyer
- Family Room with Fireplace
- Pull Down Stairs to Attic
Kitchen
- Walk-In Pantry
- Oven
- Gas Cooktop
- Microwave
- Dishwasher
- Wine Refrigerator
- Kitchen Island
- Disposal
Flooring
- Carpet
- Vinyl
Bedrooms and Bathrooms
- Walk-In Closet
- Soaking Tub
- Garden Bath
Laundry
- Laundry Room
- Washer and Electric Dryer Hookup
Home Security
- Home Security System
- Storm Windows
- Storm Doors
Outdoor Features
- Covered Patio or Porch
- Fire Pit
Schools
- Mount Gallant Elementary School
- Dutchman Creek Middle School
- Northwestern High School
Utilities
- Forced Air Heating and Cooling System
Listing and Financial Details
- Assessor Parcel Number 545-00-00-246
Community Details
Overview
- Superior Association Management, Llc Association, Phone Number (704) 875-7299
- Built by Dream Finders
- Baileys Run Subdivision
- Mandatory home owners association
Recreation
- Community Cabanas
- Community Pool
- Trails
Map
Home Values in the Area
Average Home Value in this Area
Tax History
| Year | Tax Paid | Tax Assessment Tax Assessment Total Assessment is a certain percentage of the fair market value that is determined by local assessors to be the total taxable value of land and additions on the property. | Land | Improvement |
|---|---|---|---|---|
| 2024 | $2,632 | $18,789 | $1,600 | $17,189 |
| 2023 | -- | $0 | $0 | $0 |
Property History
| Date | Event | Price | List to Sale | Price per Sq Ft |
|---|---|---|---|---|
| 10/27/2025 10/27/25 | Price Changed | $499,900 | -2.4% | $158 / Sq Ft |
| 10/07/2025 10/07/25 | Price Changed | $512,000 | -5.2% | $162 / Sq Ft |
| 07/24/2025 07/24/25 | For Sale | $540,000 | -- | $171 / Sq Ft |
Purchase History
| Date | Type | Sale Price | Title Company |
|---|---|---|---|
| Special Warranty Deed | $484,515 | None Listed On Document |
Mortgage History
| Date | Status | Loan Amount | Loan Type |
|---|---|---|---|
| Open | $387,612 | New Conventional |
Source: Canopy MLS (Canopy Realtor® Association)
MLS Number: 4284203
APN: 5450000246
- 440 Shallowford Dr
- 479 Shallowford Dr
- 314 Challis Ct
- 423 Shallowford Dr
- 239 Heatherland Dr
- 317 Breckenridge Place
- 1015 Hands Mill Hwy
- 973 Roxburgh Ave
- 5381 Woodside Dr
- 5380 Woodside Dr
- 5092 Matthews Simril Rd
- 933 Kingswood Dr
- 5516 Old York Rd
- 5022 Drake Pond Ln
- 4073 Canvas Ave
- 1210 Aragon Beach Rd
- 1592 Covenant Place
- 364 Paraham Rd S
- 1388 Aragon Beach Rd
- 352 Nantucket Way
- 4254 Lotts Place
- 2206 Canberra Dr
- 1878 Gingercake Cir
- 303 Walkers Mill Cir
- 1004 Kensington Square
- 1544 Tiana Way
- 2172 Ebinport Rd
- 720 Herlong Ave
- 2067 McGee Rd
- 1890 Cathedral Mills Ln
- 2600 Celanese Rd
- 211 Garden Way
- 639 Fawnborough Ct
- 1712 India Hook Rd
- 547 Farmborough Ct
- 505 Fawnborough Ct
- 6012 Lanai Ln
- 1073 Constitution Park Blvd
- 2400 Celanese Rd
- 326 Hancock Union Ln
