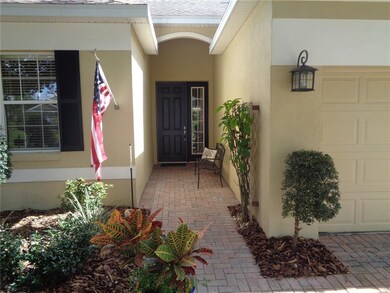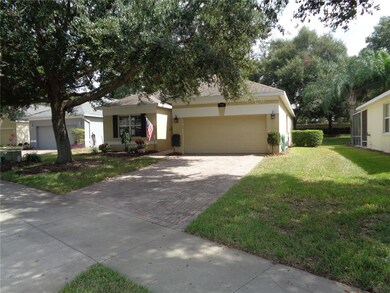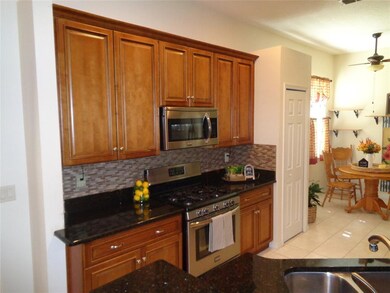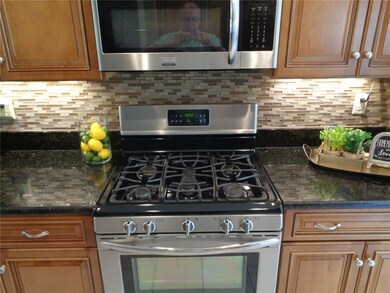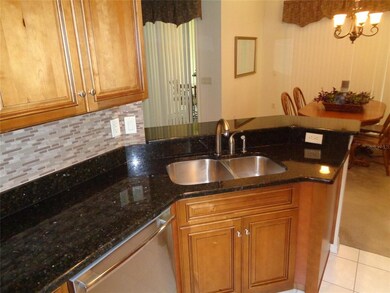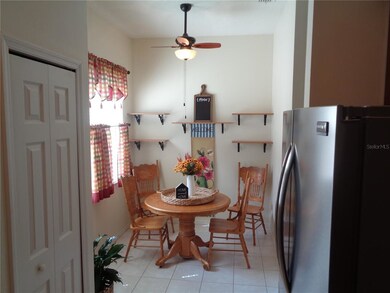
3059 Pinnacle Ct Clermont, FL 34711
Summit Greens NeighborhoodHighlights
- Golf Course Community
- Heated Indoor Pool
- Gated Community
- Fitness Center
- Senior Community
- View of Trees or Woods
About This Home
As of December 2021SUMMIT GREENS IS A ACTIVE 55+ COMMUNITY LOCATED IN THE HILLS OF CLERMONT. THIS BEAUTIFUL WELL MAINTAINED TURN KEY HOME IA LOCATED ON A LARGE LOT WITH NO REAR NEIGHBORS THE KITCHEN SHOWCASES THE BEAUTIFUL GRANITE COUNTERTOPS WITH 42"WOOD CABINATES AND STAINLESS STEEL APPLIANCES THAT FEATURE A 5 BURNER GAS STOVE, THE KITCHEN ALSO HAS A EAT IN DINETTE AND A SEPARATE ADJACENT DINING ROOM. THE MASTER BEDROOM HAS A LARGE WALKIN CLOSET AND A LARGE MASTERBATH WITH DUAL SINKS AND A SEPARATE VANITY SEATING AREA . THE HOME HAS A LARGE 2ND BEDROOM AND SEPARATE DEN/STUDY THE 2ND BATHROOM HAS A TUB AND SHOWER. THE OWNER IS PUTTING A NEW ROOF ON THE HOUSE. SUMMIT GREENS HAS A 2800 SF CLUB HOUSE WITH BALLROOM, GAMEROOMS, CARD ROOMS INDOOR/OUTDOOR HEATED SWIMMING POOL, 8 LIGHTED TENNIS COURTS, SOFTBALL FIELD,FITNESS CENTER,SHUFFLEBOARD 18 HOLE GOLF COURSE . A LIBRARY TO JUST RELAX. CLOSE TO SHOPPING, RESTAURANTS DOCTOR OFFICES.
Last Agent to Sell the Property
LAKESIDE REALTY WINDERMERE INC License #338445 Listed on: 10/04/2021
Home Details
Home Type
- Single Family
Est. Annual Taxes
- $508
Year Built
- Built in 2002
Lot Details
- 8,373 Sq Ft Lot
- West Facing Home
- Mature Landscaping
- Gentle Sloping Lot
- Cleared Lot
- Landscaped with Trees
- Property is zoned PUD
HOA Fees
- $334 Monthly HOA Fees
Parking
- 2 Car Attached Garage
Home Design
- Contemporary Architecture
- Slab Foundation
- Shingle Roof
- Block Exterior
- Stucco
Interior Spaces
- 1,681 Sq Ft Home
- 1-Story Property
- High Ceiling
- Blinds
- Drapes & Rods
- Breakfast Room
- Den
- Sun or Florida Room
- Inside Utility
- Views of Woods
- Fire and Smoke Detector
Kitchen
- Eat-In Kitchen
- Range with Range Hood
- Microwave
- Dishwasher
- Solid Surface Countertops
- Solid Wood Cabinet
- Disposal
Flooring
- Carpet
- Ceramic Tile
Bedrooms and Bathrooms
- 2 Bedrooms
- Walk-In Closet
- 2 Full Bathrooms
Laundry
- Laundry in unit
- Dryer
- Washer
Pool
- Heated Indoor Pool
- Heated In Ground Pool
- Gunite Pool
Outdoor Features
- Enclosed patio or porch
- Rain Gutters
Utilities
- Central Heating and Cooling System
- Underground Utilities
- Natural Gas Connected
- Gas Water Heater
- Phone Available
- Cable TV Available
Additional Features
- Reclaimed Water Irrigation System
- Property is near a golf course
Listing and Financial Details
- Down Payment Assistance Available
- Homestead Exemption
- Visit Down Payment Resource Website
- Legal Lot and Block 33 / 4788/52
- Assessor Parcel Number 162226190000003300
Community Details
Overview
- Senior Community
- Association fees include 24-hour guard, cable TV, community pool, recreational facilities, security
- Leland Management Association, Phone Number (352) 242-0672
- Visit Association Website
- Summit Greens Phase 1 Subdivision
- On-Site Maintenance
- The community has rules related to building or community restrictions, deed restrictions, allowable golf cart usage in the community, no truck, recreational vehicles, or motorcycle parking
- Rental Restrictions
- Greenbelt
Amenities
- Clubhouse
Recreation
- Golf Course Community
- Tennis Courts
- Recreation Facilities
- Shuffleboard Court
- Fitness Center
- Community Pool
Security
- Security Service
- Gated Community
Ownership History
Purchase Details
Home Financials for this Owner
Home Financials are based on the most recent Mortgage that was taken out on this home.Purchase Details
Purchase Details
Purchase Details
Purchase Details
Home Financials for this Owner
Home Financials are based on the most recent Mortgage that was taken out on this home.Purchase Details
Home Financials for this Owner
Home Financials are based on the most recent Mortgage that was taken out on this home.Purchase Details
Purchase Details
Purchase Details
Purchase Details
Purchase Details
Home Financials for this Owner
Home Financials are based on the most recent Mortgage that was taken out on this home.Similar Homes in Clermont, FL
Home Values in the Area
Average Home Value in this Area
Purchase History
| Date | Type | Sale Price | Title Company |
|---|---|---|---|
| Warranty Deed | $320,000 | Treasure Title Ins Agcy Inc | |
| Interfamily Deed Transfer | -- | Attorney | |
| Deed | $100 | -- | |
| Warranty Deed | $190,000 | Watson Title Services Inc | |
| Warranty Deed | $165,000 | Bret Jones Title Llc | |
| Special Warranty Deed | $89,775 | Servicelink | |
| Trustee Deed | -- | Attorney | |
| Trustee Deed | $89,000 | Attorney | |
| Trustee Deed | -- | Attorney | |
| Trustee Deed | -- | Attorney | |
| Deed | $152,100 | -- |
Mortgage History
| Date | Status | Loan Amount | Loan Type |
|---|---|---|---|
| Open | $192,000 | New Conventional | |
| Previous Owner | $240,000 | Fannie Mae Freddie Mac | |
| Previous Owner | $25,000 | Credit Line Revolving | |
| Previous Owner | $169,000 | Unknown | |
| Previous Owner | $136,810 | Purchase Money Mortgage |
Property History
| Date | Event | Price | Change | Sq Ft Price |
|---|---|---|---|---|
| 12/16/2021 12/16/21 | Sold | $320,000 | -1.4% | $190 / Sq Ft |
| 11/18/2021 11/18/21 | Pending | -- | -- | -- |
| 10/18/2021 10/18/21 | Price Changed | $324,500 | -7.3% | $193 / Sq Ft |
| 09/29/2021 09/29/21 | For Sale | $349,900 | +112.1% | $208 / Sq Ft |
| 05/26/2015 05/26/15 | Off Market | $165,000 | -- | -- |
| 06/16/2014 06/16/14 | Off Market | $85,500 | -- | -- |
| 07/26/2013 07/26/13 | Sold | $165,000 | -10.8% | $95 / Sq Ft |
| 06/01/2013 06/01/13 | Pending | -- | -- | -- |
| 06/16/2012 06/16/12 | For Sale | $185,000 | +116.4% | $107 / Sq Ft |
| 01/27/2012 01/27/12 | Sold | $85,500 | 0.0% | $49 / Sq Ft |
| 12/13/2011 12/13/11 | Pending | -- | -- | -- |
| 05/20/2011 05/20/11 | For Sale | $85,500 | -- | $49 / Sq Ft |
Tax History Compared to Growth
Tax History
| Year | Tax Paid | Tax Assessment Tax Assessment Total Assessment is a certain percentage of the fair market value that is determined by local assessors to be the total taxable value of land and additions on the property. | Land | Improvement |
|---|---|---|---|---|
| 2025 | $3,751 | $273,140 | -- | -- |
| 2024 | $3,751 | $273,140 | -- | -- |
| 2023 | $3,751 | $257,470 | $0 | $0 |
| 2022 | $3,637 | $249,971 | $30,000 | $219,971 |
| 2021 | $508 | $154,558 | $0 | $0 |
| 2020 | $503 | $152,425 | $0 | $0 |
| 2019 | $1,550 | $148,999 | $0 | $0 |
| 2018 | $1,459 | $146,221 | $0 | $0 |
| 2017 | $1,420 | $143,214 | $0 | $0 |
| 2016 | $1,777 | $138,749 | $0 | $0 |
| 2015 | $1,817 | $137,785 | $0 | $0 |
| 2014 | $1,769 | $136,692 | $0 | $0 |
Agents Affiliated with this Home
-
Dewayne Thrift

Seller's Agent in 2021
Dewayne Thrift
LAKESIDE REALTY WINDERMERE INC
(407) 928-0797
1 in this area
3 Total Sales
-
Mike Mondello

Buyer's Agent in 2021
Mike Mondello
RE/MAX SELECT GROUP
(407) 760-5174
4 in this area
116 Total Sales
-
W
Seller's Agent in 2013
Wilma Ferguson
-
D
Buyer's Agent in 2013
Diane Reis
WATSON REALTY CORP., REALTORS
-
randall west
r
Seller's Agent in 2012
randall west
CENTRAL FLORIDA REAL ESTATE
(352) 552-2851
7 Total Sales
-
Jerry Reeves

Buyer's Agent in 2012
Jerry Reeves
CHARLES RUTENBERG REALTY INC
(407) 341-8908
30 Total Sales
Map
Source: Stellar MLS
MLS Number: O5977085
APN: 16-22-26-1900-000-03300
- 3083 Pinnacle Ct
- 3008 Pinnacle Ct
- 15718 Carriage Hill Ct
- 4 Apache Cir
- 15840 Sr 50 Unit 142
- 15840 Sr 50 Unit 86
- 15840 State Route 50 Unit 225
- 15840 State Route 50
- 1124 Hidden Bluff
- 15840 State Road 50 Unit 184
- 15840 State Road 50 Unit 54
- 15840 State Road 50 Unit 213
- 236 Apache Cir
- 235 Apache Cir
- 1180 Mesa Verde Ct
- 15925 Summit Ct
- 993 Everest St
- 2771 Cedaridge Cir
- 3252 Jackson Bluff Way
- 1063 Mesa Verde Ct

