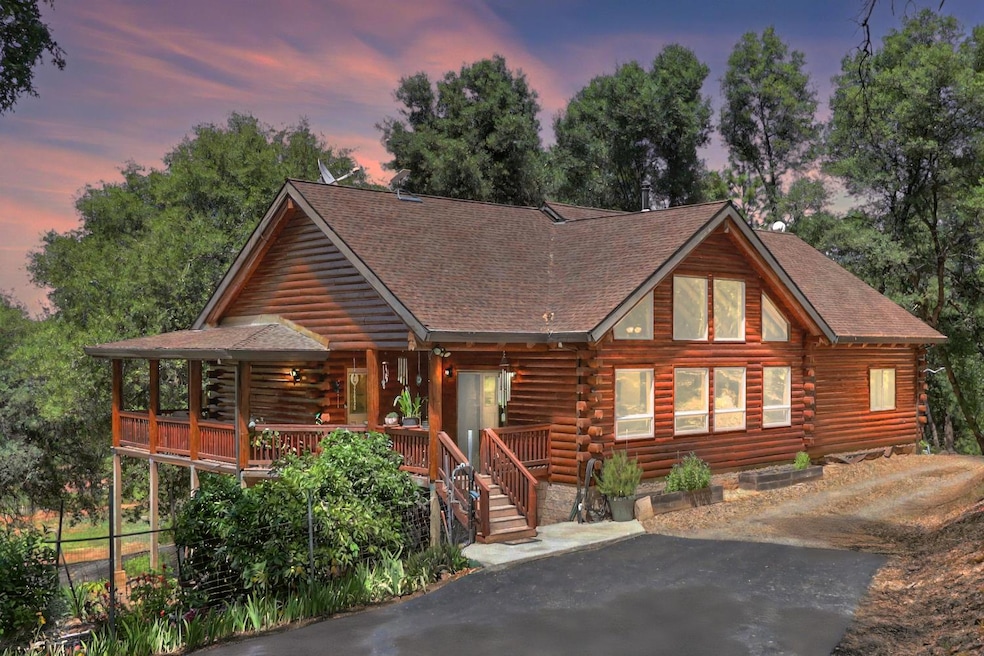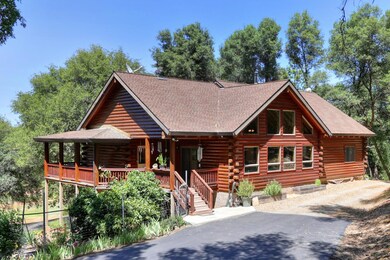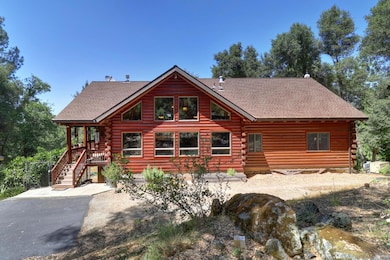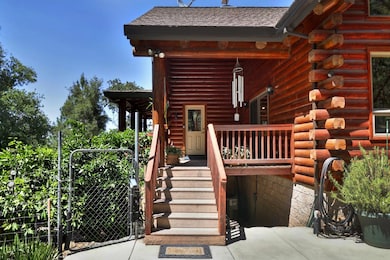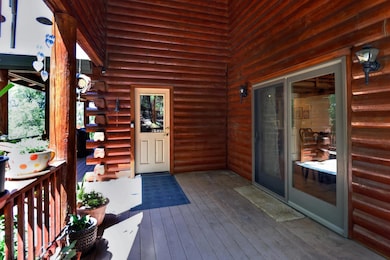3059 Squirrel Hollow Mount Aukum, CA 95656
Estimated payment $5,326/month
Highlights
- Horses Allowed On Property
- RV Access or Parking
- 12.46 Acre Lot
- Union Mine High School Rated A-
- Solar Power System
- Private Lot
About This Home
Welcome to your private mountain retreat in beautiful Mt. Aukum where rustic cabin charm meets modern comfort on 12.46 peaceful, tree-studded acres. This stunning 3 (possible 4) bedroom, 3 bath home offers nearly 2,200 sq. ft. of warm, inviting living space with a spectacular great room concept that brings the outdoors in. Wrapped in rich wood inside and out, from the soaring vaulted log ceilings to the custom pine cabinetry, every detail evokes the cozy feel of a lodge-style getaway. The heart of the home is a sun-drenched living and dining area with windows that frame serene views of nature, plus a spacious loft used as an office. The kitchen features pine cabinets, pull-out mixing board, dining bar, and pantry cabinet with pull-outs and lazy Susans. The master retreat boasts vaulted log ceilings, dual sinks, and a step-in shower. Step outside onto the wrap-around deck and enjoy the quiet beauty of the land ideal for gardening, relaxing, or raising chickens in the coop. Oversized 2-car garage & 1,000+ sf of unfinished basement storage (plumbed and wired) offer ample space. Extras include owned solar (2024), Generac generator, Kinetico water system, wood stove (plumbed for propane), and Starlink/Direct TV. Minutes from award-winning wineries this is country living at its best!
Home Details
Home Type
- Single Family
Year Built
- Built in 2007
Lot Details
- 12.46 Acre Lot
- Private Lot
- Property is zoned RE-10
Parking
- 2 Car Garage
- Rear-Facing Garage
- Garage Door Opener
- RV Access or Parking
Home Design
- Log Cabin
- Concrete Foundation
- Block Foundation
- Slab Foundation
- Shingle Roof
- Composition Roof
- Log Siding
- Concrete Perimeter Foundation
Interior Spaces
- 2,191 Sq Ft Home
- 1-Story Property
- Beamed Ceilings
- Vaulted Ceiling
- Ceiling Fan
- 1 Fireplace
- Double Pane Windows
- ENERGY STAR Qualified Windows
- Great Room
- Combination Dining and Living Room
- Home Office
- Loft
- Kitchen Island
- Basement
Flooring
- Wood
- Carpet
Bedrooms and Bathrooms
- 3 Bedrooms
- Primary Bathroom is a Full Bathroom
- Bathtub with Shower
- Separate Shower
Laundry
- Laundry Room
- Laundry Cabinets
Home Security
- Carbon Monoxide Detectors
- Fire and Smoke Detector
Eco-Friendly Details
- Energy-Efficient Insulation
- ENERGY STAR Qualified Equipment for Heating
- Energy-Efficient Thermostat
- Solar Power System
- Solar owned by seller
Outdoor Features
- Balcony
- Wrap Around Porch
Horse Facilities and Amenities
- Horses Allowed On Property
Utilities
- Central Heating and Cooling System
- Cooling System Powered By Renewable Energy
- Heating System Powered By Owned Propane
- Underground Utilities
- Three-Phase Power
- 220 Volts
- Well
- Water Heater
- Septic System
- High Speed Internet
Community Details
- No Home Owners Association
Listing and Financial Details
- Assessor Parcel Number 046-710-002-000
Map
Home Values in the Area
Average Home Value in this Area
Property History
| Date | Event | Price | List to Sale | Price per Sq Ft |
|---|---|---|---|---|
| 07/18/2025 07/18/25 | Price Changed | $850,000 | 0.0% | $388 / Sq Ft |
| 05/28/2025 05/28/25 | For Sale | $850,000 | -- | $388 / Sq Ft |
Source: MetroList
MLS Number: 225067885
- 3102 Squirrel Hollow
- 6360 Dean Rd
- 4941 D Agostini Dr
- 14704 Holly Ln
- 6231 Jessica Ct
- 5200 di Arie Rd
- 2162 Painted Pony Rd
- 13555 Oakstream Rd
- 15111 Tyler Rd
- 3210 Bridgeport School Rd
- 17057 Tyler Rd
- 12551 Steiner Rd
- 3090 Omo Ranch Rd
- 7551 van Pooka Ct
- 7060 La Mesa Ln
- 15045 Tyler Rd
- 3540 Bridgeport School Rd
- 15000 Tyler Rd
- 3201 Toyonberry Ln
- 415 Carriage Lantern Ct
- 4415 Patterson Dr
- 7701 Sly Park Rd
- 17501 Tannery Ln
- 6100 Pleasant Valley Rd
- 3434 Paydirt Dr
- 6041 Golden Center Ct
- 820 Blue Bell Ct
- 6160 Sly Park Rd
- 300 Main St Unit ID1265988P
- 300 Main St Unit ID1265994P
- 300 Main St Unit ID1265997P
- 300 Main St Unit ID1265985P
- 673 Canal St
- 2896 Coloma St
- 2847 Coloma St Unit B
- 0000 Rock Creek Rd
- 2821 Mallard Ln
- 17 Raggio Rd Unit 4
- 740 Oak Crest Cir
- 5291 Bryant Rd
