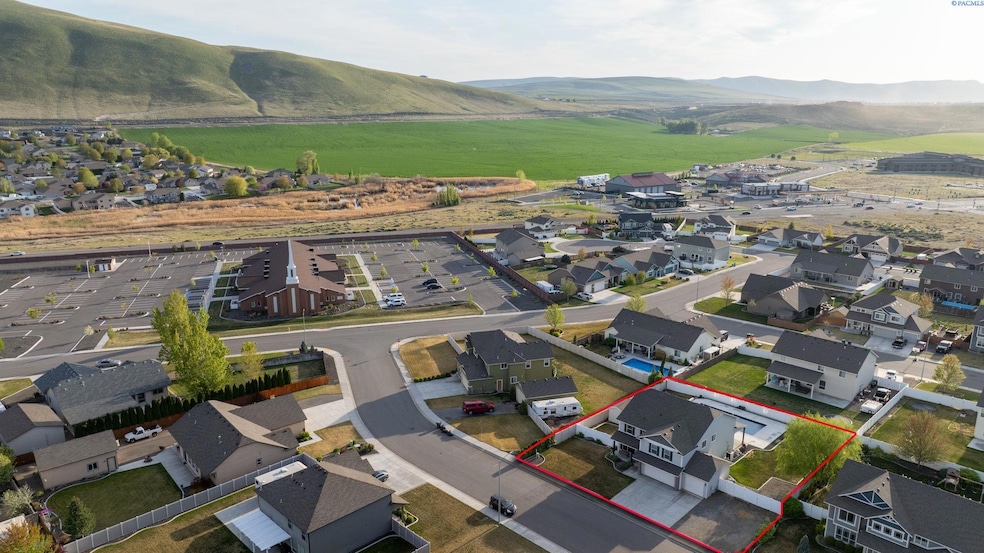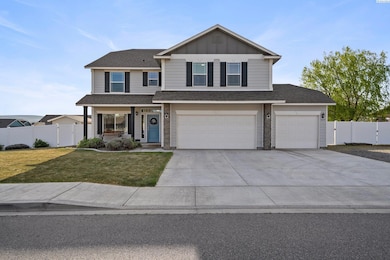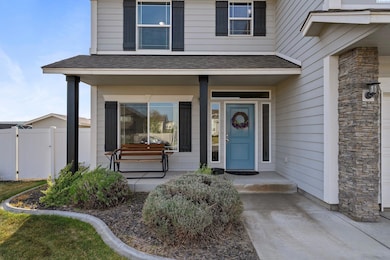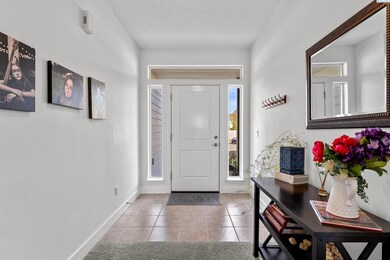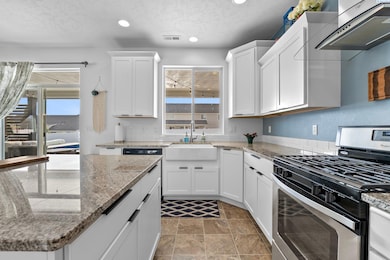
3059 Sugarplum Ave West Richland, WA 99353
Estimated payment $4,462/month
Highlights
- Home Theater
- In Ground Pool
- Primary Bedroom Suite
- Wiley Elementary School Rated A-
- RV Access or Parking
- Bonus Room
About This Home
MLS# 283386 Gorgeous West Richland Home with Pool, Hot Tub, and RV Parking!Welcome to your dream home in one of West Richland’s most desirable new neighborhoods! This stunning two-story residence sits on a spacious .33 acre lot and offers the perfect blend of comfort, luxury, and functionality.Inside, you’ll find a thoughtfully designed layout featuring a large bonus room, dedicated home office, and a beautifully updated kitchen with quartz countertops. With plenty of living space and modern finishes throughout, this home is ready for entertaining and everyday living alike.Step outside to your private backyard oasis—complete with a brand-new pool and hot tub, perfect for relaxing or hosting gatherings. The property also includes ample RV parking, a 3-car garage, and is fully fenced for privacy and security.Located close to schools, shopping, and churches, this home truly has it all—space, style, and a location that can’t be beat.Don’t miss this incredible opportunity—schedule your private tour today!
Home Details
Home Type
- Single Family
Est. Annual Taxes
- $7,091
Year Built
- Built in 2015
Lot Details
- 0.33 Acre Lot
- Fenced
- Irrigation
Home Design
- Composition Shingle Roof
- Lap Siding
Interior Spaces
- 3,278 Sq Ft Home
- 2-Story Property
- Vinyl Clad Windows
- Drapes & Rods
- Great Room
- Home Theater
- Bonus Room
- Crawl Space
Kitchen
- Range
- Dishwasher
- Kitchen Island
- Granite Countertops
Bedrooms and Bathrooms
- 4 Bedrooms
- Primary Bedroom Suite
Parking
- 3 Car Attached Garage
- RV Access or Parking
Pool
- In Ground Pool
- Spa
Outdoor Features
- Covered patio or porch
Utilities
- Central Air
- Furnace
Map
Home Values in the Area
Average Home Value in this Area
Tax History
| Year | Tax Paid | Tax Assessment Tax Assessment Total Assessment is a certain percentage of the fair market value that is determined by local assessors to be the total taxable value of land and additions on the property. | Land | Improvement |
|---|---|---|---|---|
| 2024 | $7,091 | $649,960 | $95,000 | $554,960 |
| 2023 | $7,091 | $634,960 | $50,000 | $584,960 |
| 2022 | $6,452 | $549,970 | $50,000 | $499,970 |
| 2021 | $5,895 | $499,970 | $50,000 | $449,970 |
| 2020 | $5,900 | $435,570 | $50,000 | $385,570 |
| 2019 | $4,415 | $419,510 | $50,000 | $369,510 |
| 2018 | $4,324 | $331,600 | $40,000 | $291,600 |
| 2017 | $3,881 | $283,000 | $40,000 | $243,000 |
| 2016 | $0 | $283,000 | $40,000 | $243,000 |
| 2015 | -- | $0 | $0 | $0 |
Property History
| Date | Event | Price | Change | Sq Ft Price |
|---|---|---|---|---|
| 04/25/2025 04/25/25 | Price Changed | $695,000 | -4.1% | $212 / Sq Ft |
| 04/16/2025 04/16/25 | For Sale | $725,000 | +128.2% | $221 / Sq Ft |
| 01/27/2016 01/27/16 | Sold | $317,648 | +1.2% | $97 / Sq Ft |
| 10/02/2015 10/02/15 | Pending | -- | -- | -- |
| 10/02/2015 10/02/15 | For Sale | $313,993 | -- | $96 / Sq Ft |
Deed History
| Date | Type | Sale Price | Title Company |
|---|---|---|---|
| Warranty Deed | $317,648 | Stewart Title Company |
Mortgage History
| Date | Status | Loan Amount | Loan Type |
|---|---|---|---|
| Open | $375,953 | New Conventional | |
| Closed | $301,766 | New Conventional |
Similar Homes in West Richland, WA
Source: Pacific Regional MLS
MLS Number: 283386
APN: 107983130000001
- 5780 Oleander Dr
- 6450 Keene Rd
- 6363 Keene Rd
- 6397 Keene Rd
- 6461 Keene Rd
- 5621 Oleander Dr
- 5990 Willowbend St
- 6027 Teak Ln
- 3000 S Highlands Blvd
- 5603 Maui Ct
- 8383 Lennox St
- 5108 Spirea Dr
- 2035 Crab Apple Cir
- 5500 Ala Wai Ct
- 5102 Mockingbird Ct
- 4837 Hibiscus St
- 6400 Kilawea Dr
- 3870 Curtis Dr
- 4763 Poppy St
- 3883 Curtis Dr
