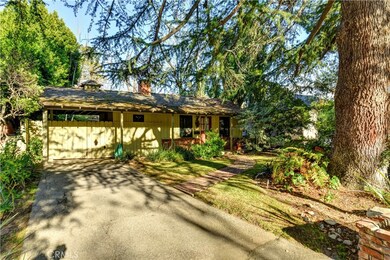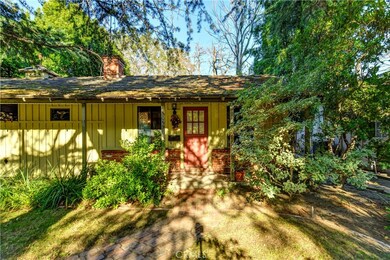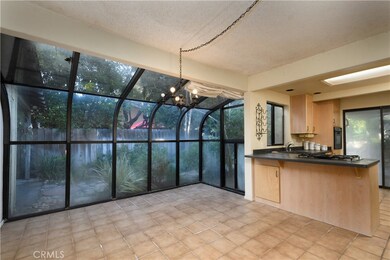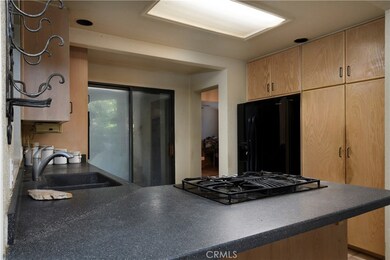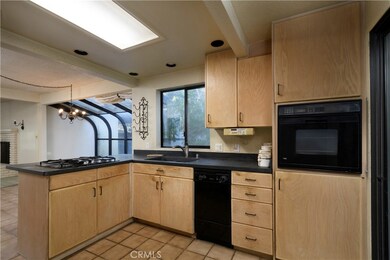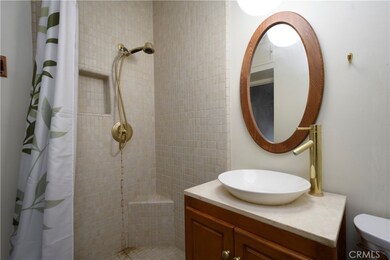
3059 Sycamore Ave La Crescenta, CA 91214
Highlights
- Detached Guest House
- Mountain View
- No HOA
- La Crescenta Elementary School Rated A-
- Main Floor Bedroom
- Cottage
About This Home
As of October 2024Situated in one of the most highly sought-after neighborhoods in La Crescenta, welcome to 3059 Sycamore! This is an extraordinary opportunity to own this charming home nestled among the foothills and adorning pine trees. This property offers the buyer 2 bedrooms and 1 bathroom in the main front house and a lovely 1 bedroom, 1 bathroom guest house up the stone stairs in the back of the large spacious backyard. The front house has a cozy fireplace and large family kitchen open to the backyard for easy entertaining and relaxing. Convenient distance to dining, parks, award winning schools and entertainment makes this property location even more desirable. Bring your imagination as some TLC is needed to make this the home of your dream.
Last Agent to Sell the Property
Real Consultants Brokerage Phone: 818-590-3889 License #01375860 Listed on: 01/13/2024
Home Details
Home Type
- Single Family
Est. Annual Taxes
- $2,888
Year Built
- Built in 1941
Lot Details
- 5,938 Sq Ft Lot
- Wood Fence
- Chain Link Fence
- Landscaped
- Sprinkler System
- Garden
- Back and Front Yard
- Property is zoned GLR1YY
Property Views
- Mountain
- Neighborhood
Home Design
- Cottage
Interior Spaces
- 952 Sq Ft Home
- 1-Story Property
- Atrium Windows
- Entryway
- Family Room with Fireplace
- Family Room Off Kitchen
- Living Room
- Laundry Room
Kitchen
- Breakfast Area or Nook
- Open to Family Room
- Eat-In Kitchen
- Gas Cooktop
- Dishwasher
- Tile Countertops
Flooring
- Carpet
- Laminate
- Vinyl
Bedrooms and Bathrooms
- 2 Main Level Bedrooms
- Formica Counters In Bathroom
- Walk-in Shower
Home Security
- Carbon Monoxide Detectors
- Fire and Smoke Detector
Parking
- Carport
- Parking Available
- Driveway Level
Outdoor Features
- Patio
- Front Porch
Additional Homes
- Detached Guest House
Utilities
- Cooling Available
- Heating System Uses Natural Gas
- Wall Furnace
- Natural Gas Connected
- Water Heater
Listing and Financial Details
- Tax Lot 39
- Tax Tract Number 4758
- Assessor Parcel Number 5617007034
- $140 per year additional tax assessments
Community Details
Overview
- No Home Owners Association
- Foothills
- Mountainous Community
Recreation
- Park
- Hiking Trails
- Bike Trail
Ownership History
Purchase Details
Home Financials for this Owner
Home Financials are based on the most recent Mortgage that was taken out on this home.Similar Homes in the area
Home Values in the Area
Average Home Value in this Area
Purchase History
| Date | Type | Sale Price | Title Company |
|---|---|---|---|
| Grant Deed | $1,000,000 | Wfg National Title |
Mortgage History
| Date | Status | Loan Amount | Loan Type |
|---|---|---|---|
| Open | $750,000 | New Conventional | |
| Previous Owner | $469,342 | FHA | |
| Previous Owner | $51,000 | Credit Line Revolving | |
| Previous Owner | $15,000 | Stand Alone Second | |
| Previous Owner | $146,000 | Unknown |
Property History
| Date | Event | Price | Change | Sq Ft Price |
|---|---|---|---|---|
| 10/30/2024 10/30/24 | Sold | $1,000,000 | +0.2% | $1,050 / Sq Ft |
| 10/02/2024 10/02/24 | Pending | -- | -- | -- |
| 09/16/2024 09/16/24 | Price Changed | $998,000 | -4.9% | $1,048 / Sq Ft |
| 07/16/2024 07/16/24 | Price Changed | $1,049,000 | -2.9% | $1,102 / Sq Ft |
| 05/01/2024 05/01/24 | Price Changed | $1,080,000 | -6.1% | $1,134 / Sq Ft |
| 01/13/2024 01/13/24 | For Sale | $1,150,000 | -- | $1,208 / Sq Ft |
Tax History Compared to Growth
Tax History
| Year | Tax Paid | Tax Assessment Tax Assessment Total Assessment is a certain percentage of the fair market value that is determined by local assessors to be the total taxable value of land and additions on the property. | Land | Improvement |
|---|---|---|---|---|
| 2025 | $2,888 | $1,000,000 | $700,000 | $300,000 |
| 2024 | $2,888 | $241,671 | $160,448 | $81,223 |
| 2023 | $2,827 | $236,933 | $157,302 | $79,631 |
| 2022 | $2,583 | $232,288 | $154,218 | $78,070 |
| 2021 | $2,535 | $227,735 | $151,195 | $76,540 |
| 2019 | $2,436 | $220,982 | $146,711 | $74,271 |
| 2018 | $2,390 | $216,650 | $143,835 | $72,815 |
| 2016 | $2,271 | $208,239 | $138,250 | $69,989 |
| 2015 | $2,225 | $205,112 | $136,174 | $68,938 |
| 2014 | $2,212 | $201,095 | $133,507 | $67,588 |
Agents Affiliated with this Home
-
D
Seller's Agent in 2024
Deborah Zeolla
Real Consultants
(661) 299-5570
1 in this area
70 Total Sales
-

Buyer's Agent in 2024
Demetra Kalivas-Rees
Equity Union Real Estate
(562) 961-1400
1 in this area
50 Total Sales
Map
Source: California Regional Multiple Listing Service (CRMLS)
MLS Number: SR24007917
APN: 5617-007-034
- 3106 Honolulu Ave
- 2900 Manhattan Ave
- 3616 Mesa Lila Ln
- 2828 Hermosa Ave
- 2806 Manhattan Ave
- 2905 Montrose Ave Unit 318
- 2846 Mayfield Ave
- 3226 Mills Ave
- 2745 Montrose Ave Unit 106
- 2735 Piedmont Ave Unit 6
- 2735 Piedmont Ave Unit 3
- 2741 Hermosa Ave Unit B
- 3242 Honolulu Ave
- 0 Mountain Oaks Park
- 3257 Honolulu Ave
- 2752 Prospect Ave
- 2700 Prospect Ave
- 3104 Altura Ave
- 2547 Piedmont Ave
- 0 Rd

