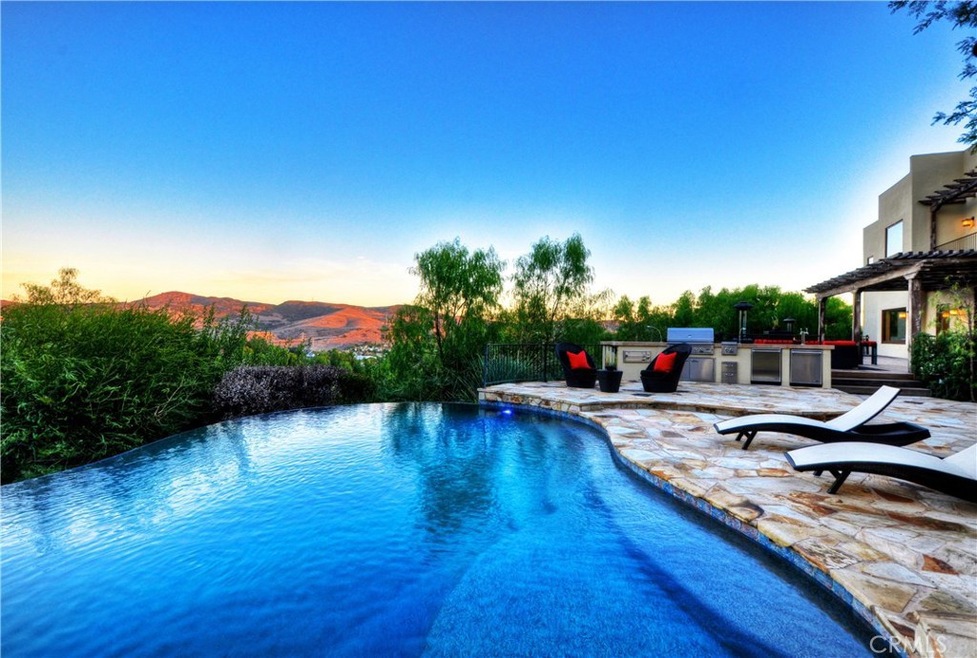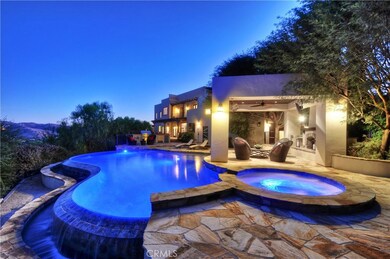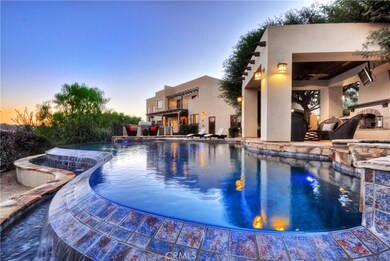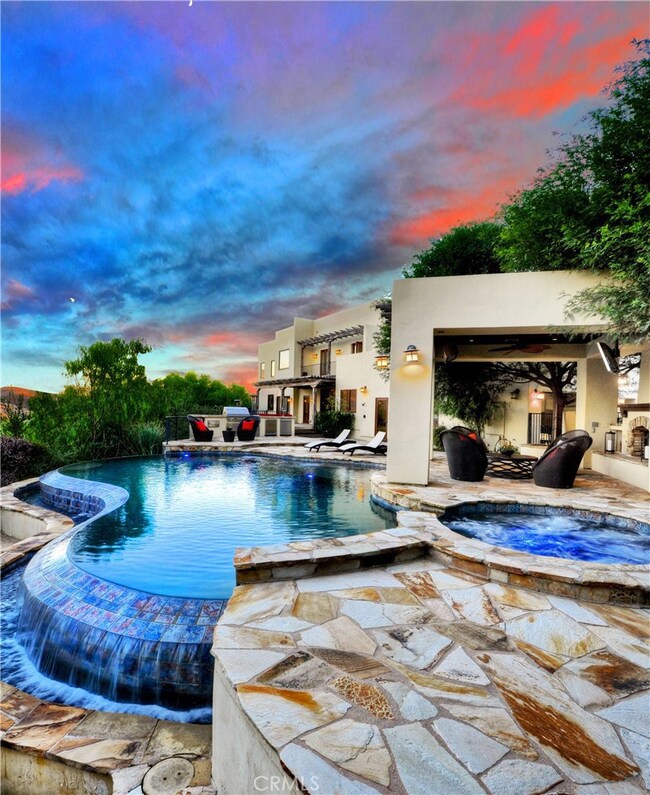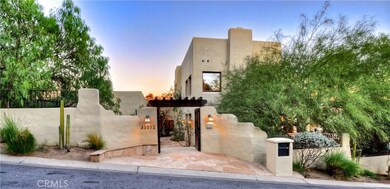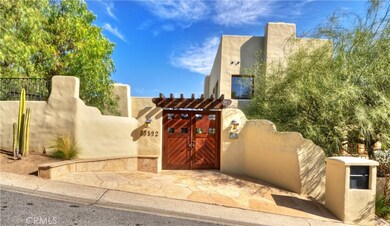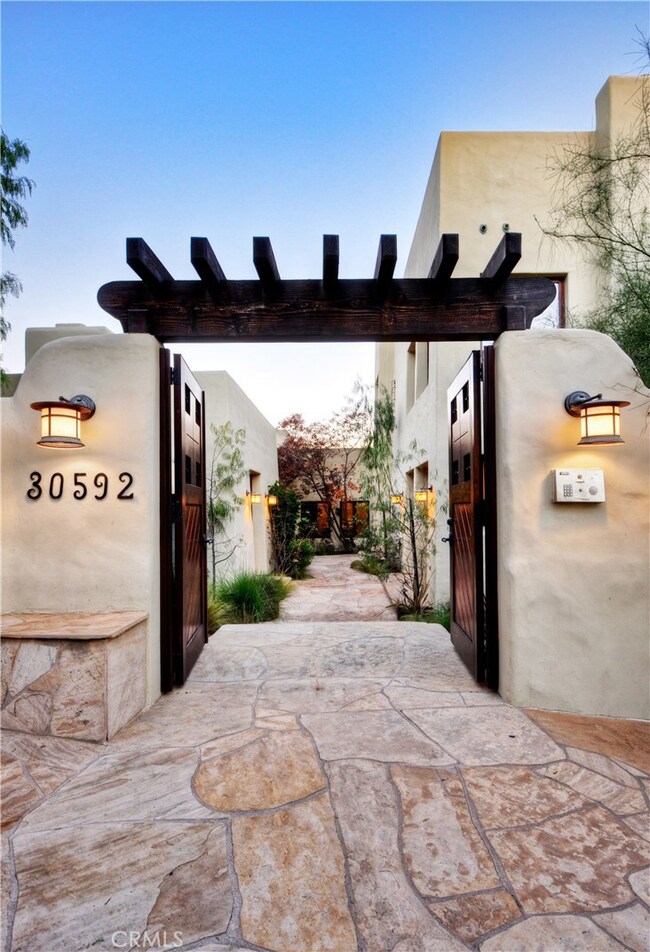
30592 Hilltop Way San Juan Capistrano, CA 92675
Highlights
- Guest House
- Horse Property Unimproved
- RV Access or Parking
- Harold Ambuehl Elementary School Rated A-
- Infinity Pool
- Primary Bedroom Suite
About This Home
As of February 2018Magnificent custom Adobe-style home situated on 3+ acres in the beautiful hills of San Juan Capistrano. This must-see 6,100 square foot compound is truly one-of-a-kind; tastefully designed interiors blend contemporary with traditional. Interior highlights include numerous rooms for entertaining, with five en suite bedrooms, one of which is conveniently located downstairs. The gourmet kitchen comes complete with a six-burner Wolf stove, Thermador double oven, Bosch dishwasher, Sub-Zero refrigerator and a dual beverage refrigerator. Walnut wood flooring and wood shutters are featured throughout. The large master suite has a sitting area and a walk-in closet in addition to a balcony with hilltop and peek-a-boo ocean views. The master bath includes a Jacuzzi tub, steam shower and a bidet. There is also a detached casita that could be used as a gym, studio or office. The exterior boasts over three acres of outdoor space with panoramic views, an infinity pool and spa, a fireplace with sitting area, an outdoor kitchen, bar area with a built-in barbecue, and a children’s play yard. This home offers a private gated entry, 3-car garage with ample guest parking, as well as nearby freeway access, beaches, and award winning private schools.
Last Agent to Sell the Property
Coldwell Banker Realty License #01921862 Listed on: 08/08/2017

Home Details
Home Type
- Single Family
Est. Annual Taxes
- $43,670
Year Built
- Built in 1996 | Remodeled
Lot Details
- 3.2 Acre Lot
- Property fronts a private road
- Cul-De-Sac
- Wrought Iron Fence
- Stucco Fence
- Secluded Lot
- Paved or Partially Paved Lot
- Gentle Sloping Lot
- Sprinkler System
- Private Yard
HOA Fees
- $165 Monthly HOA Fees
Parking
- 3 Car Direct Access Garage
- 6 Open Parking Spaces
- Parking Storage or Cabinetry
- Parking Available
- Side Facing Garage
- Auto Driveway Gate
- Driveway
- RV Access or Parking
Property Views
- Panoramic
- Woods
- Peek-A-Boo
- Canyon
- Orchard Views
- Mountain
- Hills
- Valley
- Pool
Home Design
- Custom Home
- Stucco
Interior Spaces
- 6,100 Sq Ft Home
- 2-Story Property
- Open Floorplan
- Wet Bar
- Central Vacuum
- Built-In Features
- Beamed Ceilings
- High Ceiling
- Skylights
- Double Pane Windows
- Shutters
- Drapes & Rods
- Casement Windows
- French Doors
- Formal Entry
- Family Room with Fireplace
- Great Room
- Family Room Off Kitchen
- Living Room with Attached Deck
- Dining Room
- Game Room with Fireplace
- Home Gym
- Laundry Room
- Attic
Kitchen
- Updated Kitchen
- Open to Family Room
- Eat-In Kitchen
- Breakfast Bar
- Double Oven
- Six Burner Stove
- Range Hood
- Microwave
- Freezer
- Ice Maker
- Kitchen Island
- Tile Countertops
- Utility Sink
- Disposal
Flooring
- Wood
- Carpet
- Tile
Bedrooms and Bathrooms
- 5 Bedrooms | 1 Main Level Bedroom
- Primary Bedroom Suite
- Walk-In Closet
- Maid or Guest Quarters
- Bidet
- Dual Vanity Sinks in Primary Bathroom
- Private Water Closet
- Hydromassage or Jetted Bathtub
- Bathtub with Shower
- Walk-in Shower
- Exhaust Fan In Bathroom
Home Security
- Alarm System
- Fire and Smoke Detector
- Fire Sprinkler System
Pool
- Infinity Pool
- Cabana
- Heated Spa
- In Ground Spa
- Gas Heated Pool
Outdoor Features
- Balcony
- Covered Patio or Porch
- Fireplace in Patio
- Outdoor Fireplace
- Exterior Lighting
- Outdoor Grill
- Rain Gutters
Schools
- Marco Forester Middle School
- San Juan Hills High School
Utilities
- Two cooling system units
- Forced Air Heating and Cooling System
- Sewer Paid
Additional Features
- Halls are 48 inches wide or more
- Guest House
- Horse Property Unimproved
Community Details
- Verde San Juan Estates Association, Phone Number (949) 489-8297
- Greenbelt
Listing and Financial Details
- Tax Lot 6
- Tax Tract Number 9030
- Assessor Parcel Number 65018106
Ownership History
Purchase Details
Purchase Details
Purchase Details
Home Financials for this Owner
Home Financials are based on the most recent Mortgage that was taken out on this home.Purchase Details
Home Financials for this Owner
Home Financials are based on the most recent Mortgage that was taken out on this home.Purchase Details
Home Financials for this Owner
Home Financials are based on the most recent Mortgage that was taken out on this home.Purchase Details
Purchase Details
Home Financials for this Owner
Home Financials are based on the most recent Mortgage that was taken out on this home.Purchase Details
Home Financials for this Owner
Home Financials are based on the most recent Mortgage that was taken out on this home.Purchase Details
Similar Homes in the area
Home Values in the Area
Average Home Value in this Area
Purchase History
| Date | Type | Sale Price | Title Company |
|---|---|---|---|
| Grant Deed | -- | Law Office Of Richard C Watts | |
| Grant Deed | $3,200,000 | Chicago Title Co | |
| Interfamily Deed Transfer | -- | Chicago Title Company | |
| Grant Deed | $2,550,000 | Chicago Title Company | |
| Grant Deed | $2,350,000 | Equity Title Company | |
| Interfamily Deed Transfer | -- | -- | |
| Interfamily Deed Transfer | -- | -- | |
| Individual Deed | $1,200,000 | Guardian Title Company | |
| Interfamily Deed Transfer | -- | Guardian Title Company | |
| Grant Deed | -- | Fidelity National Title Ins |
Mortgage History
| Date | Status | Loan Amount | Loan Type |
|---|---|---|---|
| Previous Owner | $4,270,000 | New Conventional | |
| Previous Owner | $1,753,000 | Adjustable Rate Mortgage/ARM | |
| Previous Owner | $1,785,000 | Adjustable Rate Mortgage/ARM | |
| Previous Owner | $1,000,000 | Unknown | |
| Previous Owner | $275,000 | Credit Line Revolving | |
| Previous Owner | $1,410,000 | Purchase Money Mortgage | |
| Previous Owner | $569,000 | Unknown | |
| Previous Owner | $583,001 | Unknown | |
| Previous Owner | $583,000 | Unknown | |
| Previous Owner | $600,000 | No Value Available |
Property History
| Date | Event | Price | Change | Sq Ft Price |
|---|---|---|---|---|
| 02/01/2018 02/01/18 | Sold | $3,200,000 | -1.5% | $525 / Sq Ft |
| 08/08/2017 08/08/17 | For Sale | $3,250,000 | +27.5% | $533 / Sq Ft |
| 08/30/2013 08/30/13 | Sold | $2,550,000 | -5.0% | $418 / Sq Ft |
| 08/30/2013 08/30/13 | Pending | -- | -- | -- |
| 11/29/2012 11/29/12 | For Sale | $2,685,000 | -- | $440 / Sq Ft |
Tax History Compared to Growth
Tax History
| Year | Tax Paid | Tax Assessment Tax Assessment Total Assessment is a certain percentage of the fair market value that is determined by local assessors to be the total taxable value of land and additions on the property. | Land | Improvement |
|---|---|---|---|---|
| 2025 | $43,670 | $4,292,485 | $1,692,629 | $2,599,856 |
| 2024 | $43,670 | $4,208,319 | $1,659,440 | $2,548,879 |
| 2023 | $42,725 | $4,125,803 | $1,626,902 | $2,498,901 |
| 2022 | $41,687 | $4,044,905 | $1,595,002 | $2,449,903 |
| 2021 | $40,922 | $3,965,594 | $1,563,728 | $2,401,866 |
| 2020 | $37,908 | $3,668,112 | $1,547,694 | $2,120,418 |
| 2019 | $32,371 | $3,128,218 | $1,517,348 | $1,610,870 |
| 2018 | $28,409 | $2,747,293 | $1,064,219 | $1,683,074 |
| 2017 | $28,151 | $2,693,425 | $1,043,352 | $1,650,073 |
| 2016 | $27,632 | $2,640,613 | $1,022,894 | $1,617,719 |
| 2015 | $27,212 | $2,600,949 | $1,007,529 | $1,593,420 |
| 2014 | $26,732 | $2,550,000 | $987,792 | $1,562,208 |
Agents Affiliated with this Home
-
Melissa Davies-Crispi

Seller's Agent in 2018
Melissa Davies-Crispi
Coldwell Banker Realty
(949) 374-7830
52 Total Sales
-
Max Crispi
M
Seller Co-Listing Agent in 2018
Max Crispi
Coldwell Banker Realty
(949) 494-3600
49 Total Sales
-
Lucia Honda

Buyer's Agent in 2018
Lucia Honda
First Team Real Estate
(949) 395-4375
18 Total Sales
-
Chris Guziak

Seller's Agent in 2013
Chris Guziak
Coldwell Banker Realty
(949) 285-0509
16 Total Sales
-
Pamela Etem

Buyer's Agent in 2013
Pamela Etem
The OC Real Estate
(714) 717-6408
104 Total Sales
-
Darren Etem
D
Buyer Co-Listing Agent in 2013
Darren Etem
The OC Real Estate
(714) 861-5500
80 Total Sales
Map
Source: California Regional Multiple Listing Service (CRMLS)
MLS Number: OC17183168
APN: 650-181-06
- 10 Strawberry Ln
- 28536 Paseo Diana
- 31032 Via Estenaga
- 27971 Golden Ridge Ln
- 27972 Golden Ridge Ln
- 27962 Suffolk Ln
- 27821 Golden Ridge Ln
- 28024 Paseo Alba
- 30671 Steeplechase Dr
- 30967 Steeplechase Dr
- 27796 Somerset Ln
- 30927 Steeplechase Dr
- 16 Palomino
- 31271 Via Fajita
- 17 Piara St
- 7 Agrios St
- 10 Pampana St
- 16 Fenix St
- 31291 Via Fajita
- 27591 Rolling Wood Ln
