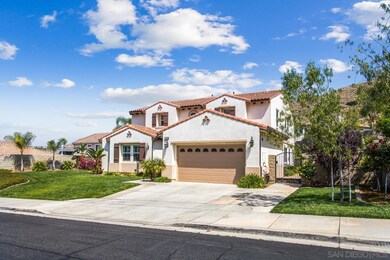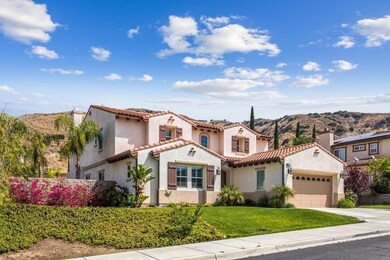
30596 Mc Lean St Highland, CA 92346
Estimated Value: $953,000 - $1,082,000
Highlights
- Double Oven
- Fireplace
- Laundry Room
- Cram Elementary School Rated A-
- 3 Car Attached Garage
- Partially Fenced Property
About This Home
As of July 2021Welcome to your gorgeous home in the Gated Community of Highland Estates at Oak Creek!. Immediately upon entering to this Beautiful two Story luxury Home you will be surprised to see the Elegant Grand Foyer, Porcelain Floors and a Beautiful Grand Dual Staircases. This Luxury Home features Four Bedrooms with 8-foot tall Doors and 12-foot tall ceilings. Each Bedroom has its Own Private Bathroom. First Floor includes a Bedroom with a Private Bathroom ,Powder Room, Formal Dinning Room, an Office Room with built in desks. Step into the Oversize Gourmet Kitchen which features a Center Island , Walk-in Pantry, 5-Burner Cook top, Energy Efficient Stainless Steel Appliances, Dual Wall Ovens, Built-in Microwave , Built In Fridge, Beautiful Granite Counter Tops and plenty of Storage Space. Large Family Room, Custom Built in Entertainment System plus a Fireplace that offers plenty of Room for Entertaining. The Second Floor offers a Stunning Spacious Master Suite which include a large Walk -in Closet, Retreat Area, Bathroom with large tub, dual vanities, Walk -in shower. Distressed Hard-Wood Floors, Plantation Shutters, Custom Shutters, Crown Molding, Custom Paint, Ceiling Fans are just a few added bonuses. This home has an Entertainment Backyard with BBQ Island with a Grill, Burners and Refrigerator. Garage has built in custom cabinets, ceiling storage racks and upgraded epoxy garage flooring. This property is a part of the prestigious Redlands School District and is centrally located near Grocery Store, Shopping and Restaurants. This move in Spectacular Home is waiting for you.
Last Agent to Sell the Property
Coastal Rock Realty License #01390397 Listed on: 06/04/2021
Last Buyer's Agent
Non-Member Default
Default Non-Member Office
Home Details
Home Type
- Single Family
Est. Annual Taxes
- $13,630
Year Built
- Built in 2011
Lot Details
- 0.26 Acre Lot
- Partially Fenced Property
- Level Lot
HOA Fees
- $155 Monthly HOA Fees
Parking
- 3 Car Attached Garage
- Garage Door Opener
- Driveway
Home Design
- Clay Roof
- Stucco Exterior
Interior Spaces
- 3,933 Sq Ft Home
- 2-Story Property
- Fireplace
Kitchen
- Double Oven
- Gas Cooktop
- Microwave
- Dishwasher
- Disposal
Bedrooms and Bathrooms
- 5 Bedrooms
Laundry
- Laundry Room
- Gas And Electric Dryer Hookup
Utilities
- Vented Exhaust Fan
- Separate Water Meter
Community Details
- Association fees include common area maintenance, gated community
- Highland Estates Association, Phone Number (951) 296-5640
- Oak Creek Community
Listing and Financial Details
- Assessor Parcel Number 0297-291-48-0000
Ownership History
Purchase Details
Home Financials for this Owner
Home Financials are based on the most recent Mortgage that was taken out on this home.Purchase Details
Purchase Details
Home Financials for this Owner
Home Financials are based on the most recent Mortgage that was taken out on this home.Purchase Details
Purchase Details
Similar Homes in Highland, CA
Home Values in the Area
Average Home Value in this Area
Purchase History
| Date | Buyer | Sale Price | Title Company |
|---|---|---|---|
| Lee Wonhye | $850,000 | Fidelity Natl Ttl San Diego | |
| Nichols Shaune M | -- | First American Title Company | |
| Nichols Timothy C | $515,000 | Fidelity-Riverside | |
| Jackson Pendo Highland Estates L P | -- | Fidelity National Title | |
| Gdc Investments 6 Lp | -- | First American Title Ins Co |
Mortgage History
| Date | Status | Borrower | Loan Amount |
|---|---|---|---|
| Open | Lee Wonhye | $807,500 | |
| Previous Owner | Nichols Timothy C | $501,944 | |
| Closed | Jackson Pendo Highland Estates L P | $0 |
Property History
| Date | Event | Price | Change | Sq Ft Price |
|---|---|---|---|---|
| 07/08/2021 07/08/21 | Sold | $850,000 | +3.0% | $216 / Sq Ft |
| 06/07/2021 06/07/21 | Pending | -- | -- | -- |
| 06/04/2021 06/04/21 | For Sale | $825,000 | -- | $210 / Sq Ft |
Tax History Compared to Growth
Tax History
| Year | Tax Paid | Tax Assessment Tax Assessment Total Assessment is a certain percentage of the fair market value that is determined by local assessors to be the total taxable value of land and additions on the property. | Land | Improvement |
|---|---|---|---|---|
| 2024 | $13,630 | $884,340 | $265,302 | $619,038 |
| 2023 | $13,522 | $867,000 | $260,100 | $606,900 |
| 2022 | $13,290 | $850,000 | $255,000 | $595,000 |
| 2021 | $10,417 | $597,605 | $179,281 | $418,324 |
| 2020 | $10,221 | $591,478 | $177,443 | $414,035 |
| 2019 | $9,929 | $579,881 | $173,964 | $405,917 |
| 2018 | $9,619 | $568,511 | $170,553 | $397,958 |
| 2017 | $9,202 | $557,364 | $167,209 | $390,155 |
| 2016 | $9,153 | $546,435 | $163,930 | $382,505 |
| 2015 | $9,046 | $538,227 | $161,468 | $376,759 |
| 2014 | $8,887 | $527,684 | $158,305 | $369,379 |
Agents Affiliated with this Home
-
Char Ekoniak

Seller's Agent in 2021
Char Ekoniak
Coastal Rock Realty
(619) 274-1403
70 Total Sales
-
N
Buyer's Agent in 2021
Non-Member Default
Default Non-Member Office
-
O
Buyer's Agent in 2021
Out of Area Agent
Out of Area Office
-
K
Buyer's Agent in 2021
Kathryn Frost
RETS IDX TCAR VENDORS
(785) 841-2400
711 Total Sales
Map
Source: San Diego MLS
MLS Number: 210015291
APN: 0297-291-48
- 7683 Sewell Ct
- 7672 Newman Ct
- 7633 Kent St
- 7840 La Cresta St
- 7675 Paseo Largo
- 30955 Avenida Ramblas
- 30967 Avenida Ramblas
- 30973 Avenida Ramblas
- 30987 Avenida Ramblas
- 30979 Campania Rd
- 30185 Tenaya Ln
- 31014 Avenida Ramblas
- 30143 Frontera Del Norte
- 7994 Campania Rd
- 7993 Campania Rd
- 7989 Sorrento Way
- 30058 Red Hill Rd
- 7480 Tioga Ln
- 7484 Sequoia Ln
- 7531 Aplin St
- 30596 Mc Lean St
- 30614 Mc Lean St
- 7697 Sewell Ct
- 30621 Cochrane St
- 30607 Cochrane St
- 30603 Mc Lean St
- 30593 Mc Lean St
- 30595 Cochrane St
- 30615 Mc Lean St
- 30630 Mc Lean St
- 30581 Mc Lean St
- 30629 Mc Lean St
- 30579 Cochrane St
- 30569 Mc Lean St
- 30641 Mc Lean St
- 7688 Sewell Ct
- 7698 Sewell Ct
- 7680 Sewell Ct
- 30557 Mc Lean St
- 30567 Cochrane St



