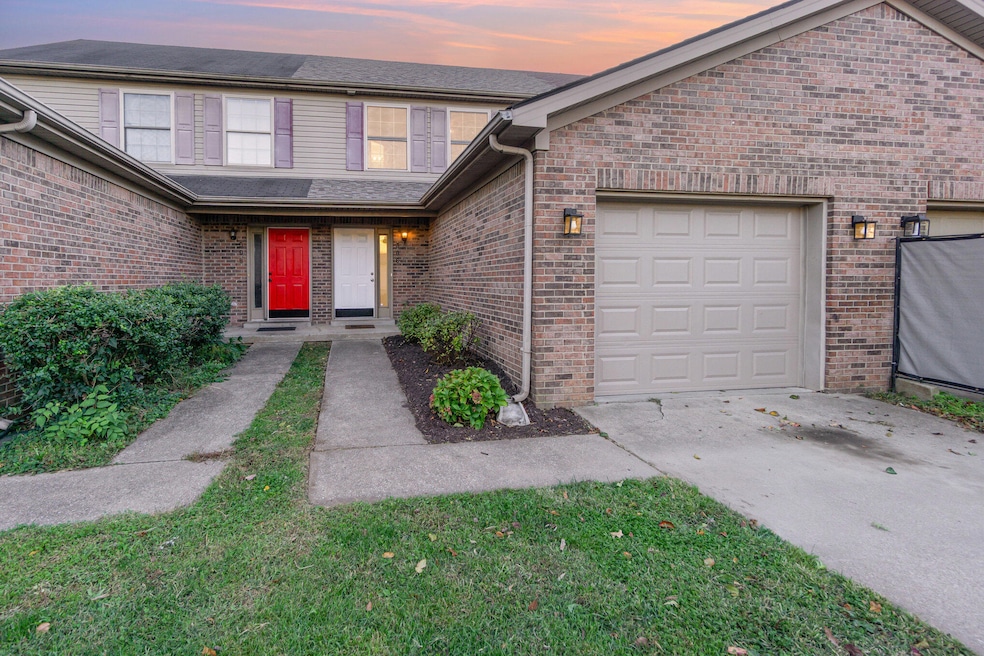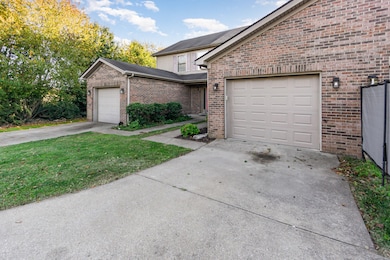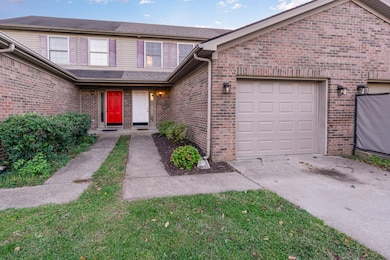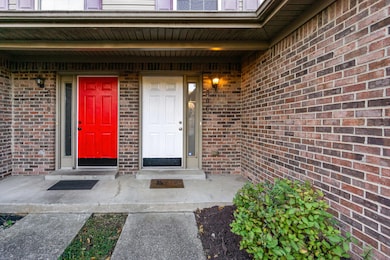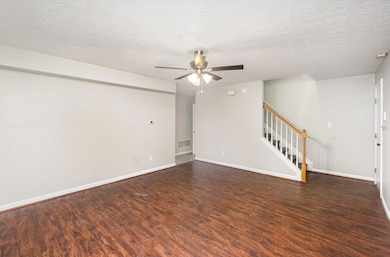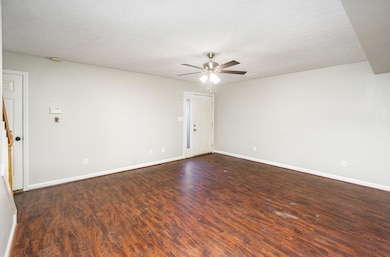306 Alex Ln Lexington, KY 40511
Masterson Station Neighborhood
3
Beds
3.5
Baths
3,352
Sq Ft
2,570
Sq Ft Lot
Highlights
- Deck
- No HOA
- 1 Car Attached Garage
- Sandersville Elementary School Rated A
- Home Office
- Brick Veneer
About This Home
This spacious townhome offers three bedrooms and three and a half bathrooms in the desirable Masterson Station community. The main floor provides a bright, open living area and a functional eat-in kitchen that opens to the back deck, perfect for everyday living or hosting guests. The upper level features two well-sized bedrooms, including a private primary suite with an en-suite bath. The lower-level walkout includes a third bedroom, an additional full bathroom, and a versatile bonus room ideal for work, fitness, or extra living space.
Townhouse Details
Home Type
- Townhome
Est. Annual Taxes
- $1,925
Year Built
- Built in 2001
Lot Details
- 2,570 Sq Ft Lot
- Partially Fenced Property
Parking
- 1 Car Attached Garage
Home Design
- Brick Veneer
- Slab Foundation
Interior Spaces
- Home Office
- Walk-Out Basement
- Washer and Electric Dryer Hookup
Kitchen
- Oven
- Cooktop
- Microwave
- Dishwasher
- Disposal
Flooring
- Carpet
- Vinyl
Bedrooms and Bathrooms
- 3 Bedrooms
- Primary bedroom located on second floor
- Bathroom on Main Level
Outdoor Features
- Deck
Schools
- Sandersville Elementary School
- Leestown Middle School
- Bryan Station High School
Utilities
- Cooling Available
- Heating Available
- Electric Water Heater
Listing and Financial Details
- Security Deposit $2,000
- 6 Month Lease Term
- $75 Application Fee
Community Details
Overview
- No Home Owners Association
- Masterson Station Subdivision
Pet Policy
- Pets up to 30 lbs
- Pet Size Limit
- Birds Allowed
- Pet Deposit $375
- 1 Pet Allowed
- $75 Pet Fee
- Dogs and Cats Allowed
Map
Source: ImagineMLS (Bluegrass REALTORS®)
MLS Number: 25507064
APN: 38055170
Nearby Homes
- 2528 Maggie Cove
- 2504 Buck Ln
- 2705 Michelle Park
- 2745 Michelle Park
- 2766 Sandersville Rd
- 2649 Michelle Park
- 297 Lucille Dr
- 293 Lucille Dr
- 2617 Buck Ln
- 527 Estrella Dr
- 530 Estrella Dr
- 564 Lucille Dr
- 188 Lucille Dr
- 665 Dahlia Dr
- 688 Dahlia Dr
- 165 Robinson Way
- 669 Dahlia Dr
- The Oak Bluff Plan at Spring Garden - Trend Collection at Spring Garden
- The Stone River Plan at Spring Garden - Trend Collection at Spring Garden
- The Barclay Point Plan at Spring Garden - Trend Collection at Spring Garden
- 2708 Hayden Park Ln
- 2716 Hayden Park Ln
- 265 Darenia Ln
- 2744 Hayden Park Ln
- 409 Ella Rae Ln
- 352 Lucille Dr
- 2781 Jacquelyn Ln Unit 116
- 2601 Sandersville Rd
- 129 Ferndale
- 151 Ferndale Pass
- 2637 Bourbon Walk
- 2617 Bourbon Walk
- 186 Robinson Way
- 2700 Magnolia Springs Dr
- 2880 Summerfield Dr
- 2812 Burnt Mill Rd
- 1024 Greendale Rd
- 2825 Jenna Rest
- 256 Old Woolen Mill Ln
- 3037 Caddis Ln
