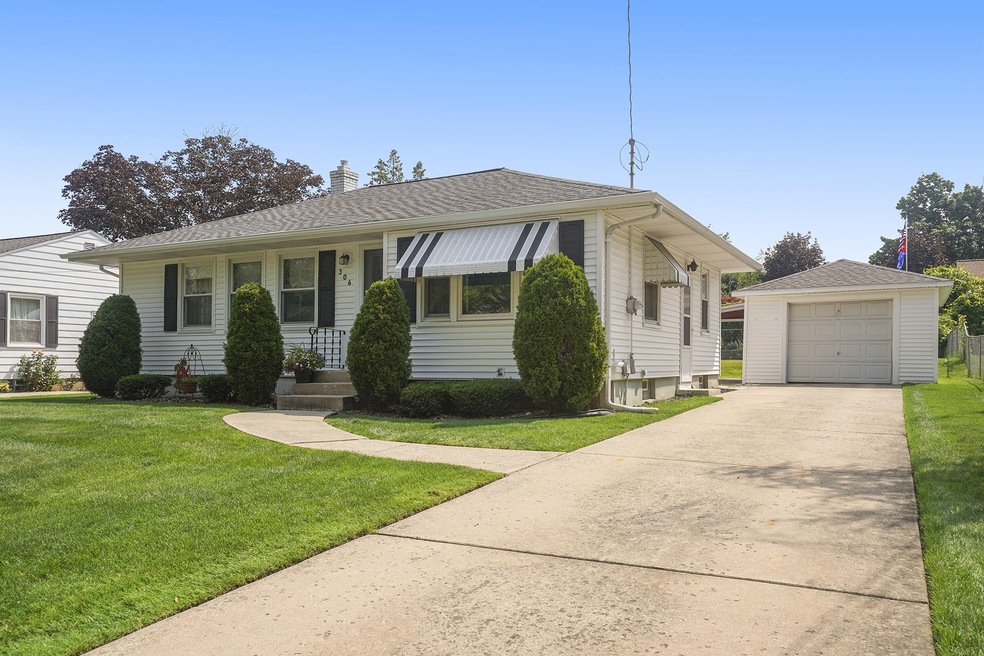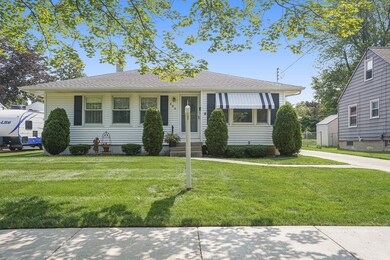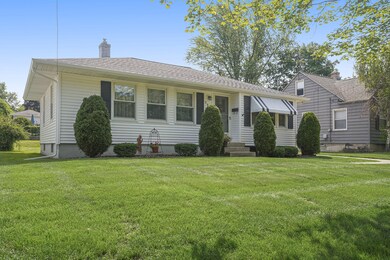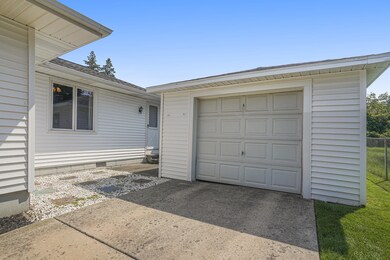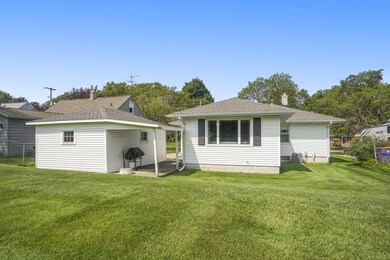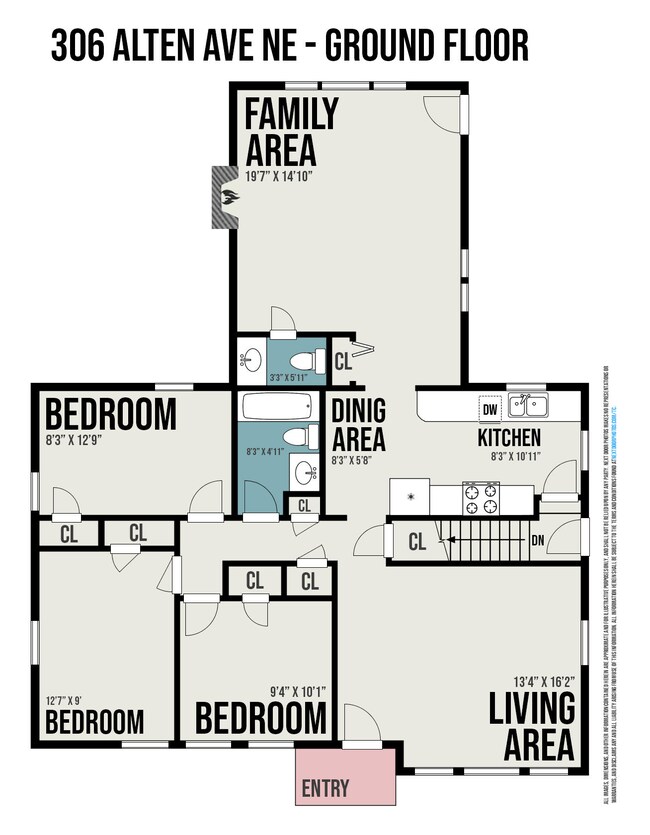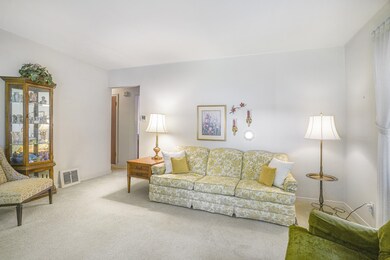
306 Alten Ave NE Grand Rapids, MI 49503
Fulton Heights NeighborhoodEstimated Value: $338,000 - $372,000
Highlights
- Wood Flooring
- Eat-In Kitchen
- Forced Air Heating and Cooling System
- 1 Car Detached Garage
- Patio
- Ceiling Fan
About This Home
As of August 2021Neat as a pin. This exceptional condition ranch style home in Fulton Heights has been very well cared for by the same owner for nearly 60 years. This 3 bedroom and 1 & 1/2 bath home has been updated where it counts (and where it costs!): newer mechanicals, windows, central air, roof and siding, and a gorgeous large family room addition on the rear of house. There is more! A wide lot, manicured lawn and landscape, private drive, tidy one car garage, and a time tested floor plan. And you bet there are wood floors under that carpet (most of the main floor in fact). This home is solid as a rock and awaits your personal touches. Pride of ownership prevails. Your parents will even approve of this one.
Home Details
Home Type
- Single Family
Est. Annual Taxes
- $2,148
Year Built
- Built in 1951
Lot Details
- 8,102 Sq Ft Lot
- Lot Dimensions are 58 x 140
- Shrub
Parking
- 1 Car Detached Garage
- Garage Door Opener
Home Design
- Composition Roof
- Vinyl Siding
Interior Spaces
- 1-Story Property
- Ceiling Fan
- Replacement Windows
- Window Screens
- Wood Flooring
- Basement Fills Entire Space Under The House
Kitchen
- Eat-In Kitchen
- Oven
- Microwave
- Freezer
- Dishwasher
- Disposal
Bedrooms and Bathrooms
- 3 Main Level Bedrooms
Laundry
- Laundry on main level
- Dryer
- Washer
Outdoor Features
- Patio
Utilities
- Forced Air Heating and Cooling System
- Heating System Uses Natural Gas
- Natural Gas Water Heater
- High Speed Internet
- Phone Available
- Cable TV Available
Ownership History
Purchase Details
Home Financials for this Owner
Home Financials are based on the most recent Mortgage that was taken out on this home.Purchase Details
Similar Homes in Grand Rapids, MI
Home Values in the Area
Average Home Value in this Area
Purchase History
| Date | Buyer | Sale Price | Title Company |
|---|---|---|---|
| Laraway Christopher | $245,000 | Chicago Title Of Mi Inc | |
| Homer C Noordyke Trust | -- | Chicago Title | |
| Nrdyke Ts | -- | -- |
Mortgage History
| Date | Status | Borrower | Loan Amount |
|---|---|---|---|
| Open | Laraway Christopher | $196,000 |
Property History
| Date | Event | Price | Change | Sq Ft Price |
|---|---|---|---|---|
| 08/20/2021 08/20/21 | Sold | $245,000 | +2.1% | $149 / Sq Ft |
| 07/20/2021 07/20/21 | Pending | -- | -- | -- |
| 07/15/2021 07/15/21 | For Sale | $239,900 | -- | $146 / Sq Ft |
Tax History Compared to Growth
Tax History
| Year | Tax Paid | Tax Assessment Tax Assessment Total Assessment is a certain percentage of the fair market value that is determined by local assessors to be the total taxable value of land and additions on the property. | Land | Improvement |
|---|---|---|---|---|
| 2024 | $3,706 | $138,300 | $0 | $0 |
| 2023 | $3,760 | $115,800 | $0 | $0 |
| 2022 | $3,569 | $106,000 | $0 | $0 |
| 2021 | $2,118 | $100,300 | $0 | $0 |
| 2020 | $2,025 | $98,700 | $0 | $0 |
| 2019 | $2,048 | $89,200 | $0 | $0 |
| 2018 | $2,048 | $74,700 | $0 | $0 |
| 2017 | $1,994 | $67,900 | $0 | $0 |
| 2016 | $2,018 | $63,600 | $0 | $0 |
| 2015 | $1,877 | $63,600 | $0 | $0 |
| 2013 | -- | $58,200 | $0 | $0 |
Agents Affiliated with this Home
-
Tyler VanWingen

Seller's Agent in 2021
Tyler VanWingen
Greenridge Realty (EGR)
(616) 430-5104
25 in this area
78 Total Sales
-
Murray Thompson (Sonny)
M
Buyer's Agent in 2021
Murray Thompson (Sonny)
Keller Williams GR North
(616) 291-7805
1 in this area
47 Total Sales
Map
Source: Southwestern Michigan Association of REALTORS®
MLS Number: 21027895
APN: 41-14-28-101-009
- 353 Alten Ave NE
- 309 Lawndale Ave NE
- 333 Lawndale Ave NE
- 150 Alten Ave NE
- 1540 Lyon St NE
- 123 Holmdene Blvd NE
- 119 Holmdene Blvd NE
- 31 Mayfair Dr NE
- 1931 Michigan St NE
- 111 Auburn Ave NE
- 35 Fultonwood Dr SE
- 9 Fuller Ave SE
- 1148 Fulton St E
- 51 Fitzhugh Ave SE
- 349 Diamond Ave NE
- 250 Plymouth Ave SE
- 939 Baraga St NE
- 345 Plymouth Ave SE
- 1950 Robinson Rd SE
- 331 Carlton Ave SE
- 306 Alten Ave NE
- 312 Alten Ave NE
- 300 Alten Ave NE
- 318 Alten Ave NE
- 250 Alten Ave NE
- 309 Wallinwood Ave NE
- 303 Wallinwood Ave NE
- 313 Wallinwood Ave NE
- 324 Alten Ave NE
- 246 Alten Ave NE
- 301 Alten Ave NE
- 319 Wallinwood Ave NE
- 253 Wallinwood Ave NE
- 309 Alten Ave NE
- 313 Alten Ave NE
- 247 Wallinwood Ave NE
- 317 Alten Ave NE
- 330 Alten Ave NE
- 240 Alten Ave NE
- 323 Alten Ave NE
