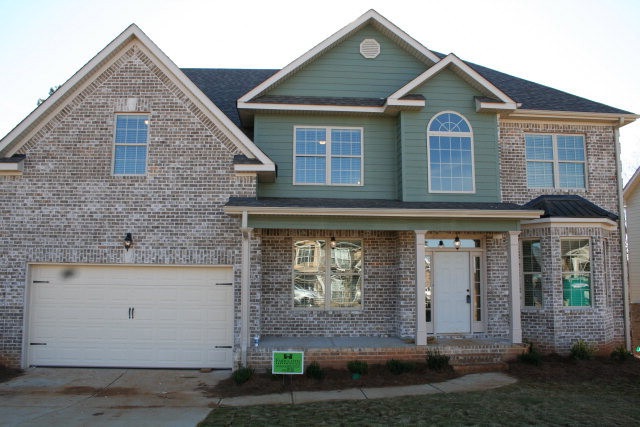
Highlights
- Newly Remodeled
- Wood Flooring
- No HOA
- Riverside Elementary School Rated A
- 2 Fireplaces
- Breakfast Room
About This Home
As of January 2021THESE STUNNING HOMES BOAST OPEN FLOOR PLANS AND LARGE ROOMS FEATURING HARDWOOD FLOORING, GRANITE COUNTER TOPS, GOURMET KITCHEN FEATURING CUSTOM WOOD STAINED CABINETS, GRANITE COUNTERTOPS, DOUBLE OVEN AND SMOOTH TOP COOKTOP, AND MUCH MORE. THIS HOME HAS FULL BASEMENT WITH A 18 x 50 FINISHED REC ROOM.
Last Agent to Sell the Property
Milner Lively
Meybohm Real Estate - Augusta License #SC60877 Listed on: 09/27/2011
Home Details
Home Type
- Single Family
Est. Annual Taxes
- $5,081
Year Built
- Built in 2011 | Newly Remodeled
Lot Details
- 0.29 Acre Lot
- Landscaped
- Front and Back Yard Sprinklers
Parking
- 2 Car Attached Garage
- Driveway
Home Design
- Slab Foundation
- Shingle Roof
- Composition Roof
Interior Spaces
- 3,400 Sq Ft Home
- 2-Story Property
- Ceiling Fan
- 2 Fireplaces
- Window Treatments
- Breakfast Room
- Formal Dining Room
- Pull Down Stairs to Attic
- Fire and Smoke Detector
- Washer and Gas Dryer Hookup
Kitchen
- Range<<rangeHoodToken>>
- <<microwave>>
- Dishwasher
- Disposal
Flooring
- Wood
- Carpet
- Vinyl
Bedrooms and Bathrooms
- 5 Bedrooms
- Walk-In Closet
- 3 Full Bathrooms
Outdoor Features
- Patio
Utilities
- Forced Air Heating and Cooling System
- Heat Pump System
- Electric Water Heater
- Cable TV Available
Community Details
- No Home Owners Association
- Built by Faircloth Homes Inc
Listing and Financial Details
- Assessor Parcel Number PC F-137#1
- Seller Concessions Offered
Ownership History
Purchase Details
Home Financials for this Owner
Home Financials are based on the most recent Mortgage that was taken out on this home.Purchase Details
Home Financials for this Owner
Home Financials are based on the most recent Mortgage that was taken out on this home.Purchase Details
Home Financials for this Owner
Home Financials are based on the most recent Mortgage that was taken out on this home.Purchase Details
Home Financials for this Owner
Home Financials are based on the most recent Mortgage that was taken out on this home.Similar Homes in Evans, GA
Home Values in the Area
Average Home Value in this Area
Purchase History
| Date | Type | Sale Price | Title Company |
|---|---|---|---|
| Warranty Deed | $380,000 | -- | |
| Warranty Deed | $256,125 | -- | |
| Deed | $274,600 | -- | |
| Deed | $109,500 | -- |
Mortgage History
| Date | Status | Loan Amount | Loan Type |
|---|---|---|---|
| Open | $380,000 | VA | |
| Closed | $380,000 | VA | |
| Previous Owner | $170,000 | New Conventional | |
| Previous Owner | $283,550 | VA | |
| Previous Owner | $206,200 | New Conventional |
Property History
| Date | Event | Price | Change | Sq Ft Price |
|---|---|---|---|---|
| 01/21/2021 01/21/21 | Off Market | $380,000 | -- | -- |
| 01/20/2021 01/20/21 | Sold | $380,000 | +2.7% | $85 / Sq Ft |
| 12/12/2020 12/12/20 | Pending | -- | -- | -- |
| 12/09/2020 12/09/20 | For Sale | $369,900 | +34.7% | $82 / Sq Ft |
| 05/30/2012 05/30/12 | Sold | $274,596 | 0.0% | $81 / Sq Ft |
| 04/11/2012 04/11/12 | Pending | -- | -- | -- |
| 09/27/2011 09/27/11 | For Sale | $274,596 | -- | $81 / Sq Ft |
Tax History Compared to Growth
Tax History
| Year | Tax Paid | Tax Assessment Tax Assessment Total Assessment is a certain percentage of the fair market value that is determined by local assessors to be the total taxable value of land and additions on the property. | Land | Improvement |
|---|---|---|---|---|
| 2024 | $5,081 | $201,063 | $33,204 | $167,859 |
| 2023 | $5,081 | $173,128 | $33,204 | $139,924 |
| 2022 | $4,007 | $152,000 | $23,640 | $128,360 |
| 2021 | $2,843 | $102,440 | $16,480 | $85,960 |
| 2020 | $3,787 | $134,328 | $23,004 | $111,324 |
| 2019 | $3,598 | $127,506 | $21,304 | $106,202 |
| 2018 | $3,457 | $122,014 | $20,304 | $101,710 |
| 2017 | $3,844 | $135,436 | $21,404 | $114,032 |
| 2016 | $3,215 | $117,127 | $21,380 | $95,747 |
| 2015 | $3,110 | $113,029 | $18,880 | $94,149 |
| 2014 | $3,086 | $110,736 | $18,880 | $91,856 |
Agents Affiliated with this Home
-
M
Seller's Agent in 2021
Marcelo Escanuela
Vandermorgan Realty
-
R
Seller Co-Listing Agent in 2021
Richard Wiebe
Vandermorgan Realty
-
Kyle Merritt

Buyer's Agent in 2021
Kyle Merritt
Vandermorgan Realty
(706) 980-9520
90 Total Sales
-
M
Seller's Agent in 2012
Milner Lively
Meybohm Real Estate - Augusta
Map
Source: Aiken Association of REALTORS®
MLS Number: 75622
APN: 065A999
- 514 Hardwick Ct
- 1124 Waltons Pass
- 1124 Brighton Dr
- 4748 Savannah Ln
- 4740 Savannah Ln
- 1164 Waltons Pass
- 1382 Shadow Oak Dr
- 1629 Jamestown Ave
- 1661 Jamestown Ave
- 1259 Hardy Pointe Dr
- 1210 Windsor St
- 1615 Jamestown Ave
- 1065 Blackfoot Dr
- 4716 Waltons Cir
- 1313 York St
- 1123 Blackfoot Dr
- 354 Barnsley Dr
- 203 Bainbridge Dr
- 316 Gardenia Dr
- 202 Bainbridge Dr
