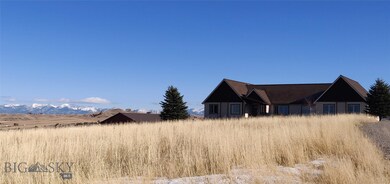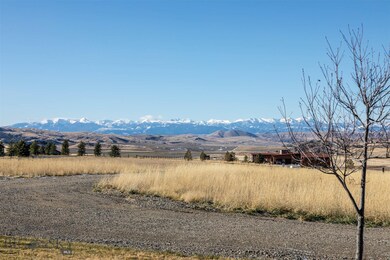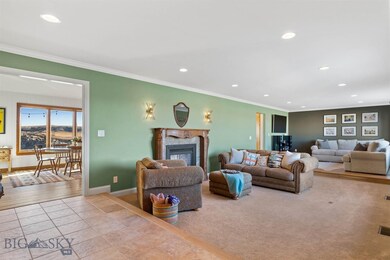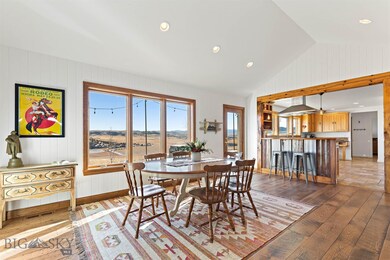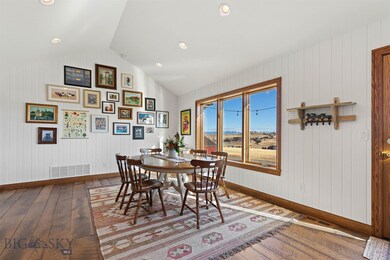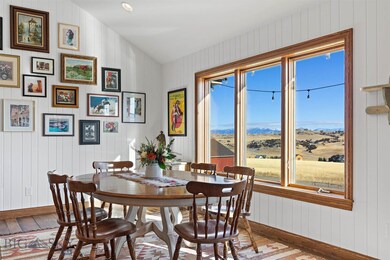
306 Bates Rd Manhattan, MT 59741
Highlights
- Custom Home
- Views of a Farm
- Wood Flooring
- Chief Joseph Middle School Rated A-
- Vaulted Ceiling
- Lawn
About This Home
As of January 2021Live the country life on 20 acres, soak in the views, and still enjoy all the comforts of a custom, light filled home. This lovely property has many recent updates, beautifully finished hardwood floors and inviting details. Cozy up to the fireplace and enjoy morning coffee in the gorgeous dining room. The custom chef's kitchen features high end appliances, beautiful cabinetry and views to match. Positioned for sunrise, the generous master suite is a retreat, while sunset can be enjoyed over the Tobacco Roots from the family room. A designated office, 2 additional bedrooms, large guest bath and unfinished basement complete the space. A 2880 SF SHOP will fulfill your expectations for storage, workshop, equipment and recreation. Newly reseeded pasture is ready for animals next year, while the chicken coop and chickens stay for immediate enjoyment. Located in Manhattan, the property is in the Bozeman school district and is only a few minutes from West Bozeman shopping and dining.
Home Details
Home Type
- Single Family
Est. Annual Taxes
- $4,455
Year Built
- Built in 2002
Lot Details
- 20.06 Acre Lot
- South Facing Home
- Landscaped
- Sprinkler System
- Lawn
- Garden
HOA Fees
- $25 Monthly HOA Fees
Parking
- 2 Car Attached Garage
- Garage Door Opener
- Gravel Driveway
Property Views
- Farm
- Mountain
- Meadow
- Rural
Home Design
- Custom Home
- Asphalt Roof
- Metal Roof
- Stucco
- Stone
Interior Spaces
- 3,640 Sq Ft Home
- 1-Story Property
- Vaulted Ceiling
- Gas Fireplace
- Window Treatments
- Unfinished Basement
- Partial Basement
- Fire and Smoke Detector
Kitchen
- Built-In Oven
- Cooktop
- Microwave
- Dishwasher
- Disposal
Flooring
- Wood
- Partially Carpeted
- Tile
Bedrooms and Bathrooms
- 3 Bedrooms
- Walk-In Closet
Laundry
- Dryer
- Washer
Outdoor Features
- Patio
- Separate Outdoor Workshop
Utilities
- Forced Air Heating and Cooling System
- Heating System Uses Propane
- Well
- Water Softener
- Septic Tank
- Phone Available
Community Details
- Association fees include road maintenance, snow removal
Listing and Financial Details
- Exclusions: Two TV's and TV arms, cell/internet boost system, shelf by back door; shop sink
- Assessor Parcel Number RGE32984
Ownership History
Purchase Details
Home Financials for this Owner
Home Financials are based on the most recent Mortgage that was taken out on this home.Purchase Details
Home Financials for this Owner
Home Financials are based on the most recent Mortgage that was taken out on this home.Purchase Details
Home Financials for this Owner
Home Financials are based on the most recent Mortgage that was taken out on this home.Purchase Details
Home Financials for this Owner
Home Financials are based on the most recent Mortgage that was taken out on this home.Similar Homes in Manhattan, MT
Home Values in the Area
Average Home Value in this Area
Purchase History
| Date | Type | Sale Price | Title Company |
|---|---|---|---|
| Warranty Deed | -- | American Land Title Company | |
| Warranty Deed | -- | First American Title Company | |
| Warranty Deed | -- | Montana Title & Escrow | |
| Warranty Deed | -- | Insured Titles |
Mortgage History
| Date | Status | Loan Amount | Loan Type |
|---|---|---|---|
| Open | $250,000 | Credit Line Revolving | |
| Open | $510,400 | New Conventional | |
| Previous Owner | $473,000 | New Conventional | |
| Previous Owner | $353,000 | New Conventional | |
| Previous Owner | $2,910,000 | New Conventional | |
| Previous Owner | $205,900 | New Conventional | |
| Previous Owner | $203,000 | Balloon | |
| Previous Owner | $120,000 | Purchase Money Mortgage |
Property History
| Date | Event | Price | Change | Sq Ft Price |
|---|---|---|---|---|
| 01/07/2021 01/07/21 | Sold | -- | -- | -- |
| 12/08/2020 12/08/20 | Pending | -- | -- | -- |
| 11/21/2020 11/21/20 | For Sale | $1,075,000 | +27.1% | $295 / Sq Ft |
| 04/05/2019 04/05/19 | Sold | -- | -- | -- |
| 03/06/2019 03/06/19 | Pending | -- | -- | -- |
| 07/03/2018 07/03/18 | For Sale | $845,900 | -- | $234 / Sq Ft |
Tax History Compared to Growth
Tax History
| Year | Tax Paid | Tax Assessment Tax Assessment Total Assessment is a certain percentage of the fair market value that is determined by local assessors to be the total taxable value of land and additions on the property. | Land | Improvement |
|---|---|---|---|---|
| 2024 | $5,612 | $1,054,390 | $0 | $0 |
| 2023 | $5,399 | $1,054,390 | $0 | $0 |
| 2022 | $4,345 | $654,175 | $0 | $0 |
| 2021 | $4,802 | $654,175 | $0 | $0 |
| 2020 | $4,455 | $600,382 | $0 | $0 |
| 2019 | $4,320 | $590,302 | $0 | $0 |
| 2018 | $4,223 | $519,729 | $0 | $0 |
| 2017 | $3,890 | $519,729 | $0 | $0 |
| 2016 | $3,350 | $418,339 | $0 | $0 |
| 2015 | $3,362 | $418,339 | $0 | $0 |
| 2014 | $3,518 | $256,826 | $0 | $0 |
Agents Affiliated with this Home
-

Seller's Agent in 2021
Lori Hart
Hart Real Estate
(406) 599-6961
114 Total Sales
-

Buyer's Agent in 2021
Tim Hart
Hart Real Estate
(406) 570-5730
79 Total Sales
-

Seller's Agent in 2019
Sue Frye
ERA Landmark Real Estate
(406) 556-5035
206 Total Sales
-
M
Buyer's Agent in 2019
Marisa Owen
Bozeman Real Estate Group
(406) 312-0358
49 Total Sales
Map
Source: Big Sky Country MLS
MLS Number: 352625
APN: 06-0796-21-2-01-69-0000
- 715 Bates Rd
- Tract 3A Norris Rd
- Tract 2A Norris Rd
- Tract 1A Norris Rd
- 935 Bates Rd
- 886 Wierda Way
- 27867 Norris Rd
- 8560 Camp Creek Rd
- 8555 Camp Creek Rd
- 120 Pine Butte Rd
- 14549 High Flat Rd
- TBD Sunrise Ridge Trail
- tbd Camp Creek Rd
- 26509 Norris Rd
- 6040 Pearl Dr
- 5585 W Cameron Bridge Rd
- NHN Cottontail Rd
- Tract 4 (46 Acres) Churchill Rd
- Tract 5 (82 Acres) Churchill Rd
- Tract 3 (38 Acres) Churchill Rd

