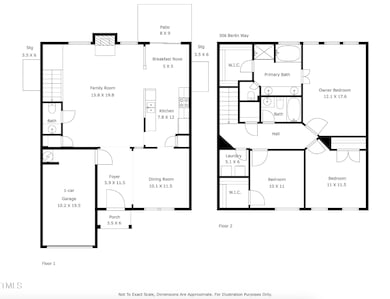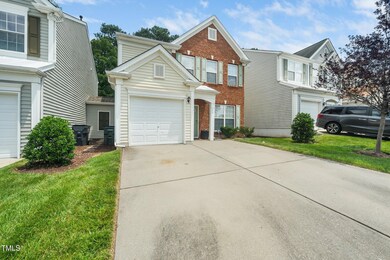
306 Berlin Way Morrisville, NC 27560
Breckenridge NeighborhoodEstimated payment $2,787/month
Highlights
- Clubhouse
- Wooded Lot
- Wood Flooring
- Parkside Elementary School Rated A
- Traditional Architecture
- Community Pool
About This Home
Dream Home for Sale! 📍 Prime Location Near RTP | Parks | Shopping | Schools.
Welcome to this stunning 3-bedroom, 2.5-bathroom home, perfect for investors and homebuyers alike! Situated in a vibrant community with top-tier amenities, this property offers comfort, and convenience.
This home features a spacious family area with elegant hardwood flooring, a cozy living area with plush carpet, and a kitchen with appliances and dining space with durable vinyl flooring. A one-car garage provides parking and additional carriage home storage.
Upstairs, you'll find a grand master suite with an attached bathroom that includes a relaxing soaking tub, a luxurious stand-up shower, and elegant his-and-her sinks. Two additional secondary bedrooms offer ample space, along with a secondary full bathroom. A convenient laundry room comes equipped with appliances.
Outside, enjoy a private wooded backyard for peace and relaxation. The community offers fantastic amenities, including a pool, tennis courts, and a kids' play area and a large clubhouse—ideal for social gatherings and events. Nearby parks, schools, and shopping at Parkside Shopping Center add to the home's appeal. Walking trails and high access to major routes make commuting a breeze, with RTP just minutes away for work and entertainment.
📞 Interested? Contact today for a tour!
Home Details
Home Type
- Single Family
Est. Annual Taxes
- $3,452
Year Built
- Built in 2005
Lot Details
- 3,049 Sq Ft Lot
- Cleared Lot
- Wooded Lot
HOA Fees
- $125 Monthly HOA Fees
Parking
- 1 Car Attached Garage
- Front Facing Garage
- Garage Door Opener
- Private Driveway
Home Design
- Traditional Architecture
- Slab Foundation
- Architectural Shingle Roof
Interior Spaces
- 1,700 Sq Ft Home
- 2-Story Property
- Ceiling Fan
- Gas Fireplace
- Family Room
- Dining Room
Kitchen
- Eat-In Kitchen
- Oven
- Electric Range
- Dishwasher
Flooring
- Wood
- Carpet
- Vinyl
Bedrooms and Bathrooms
- 3 Bedrooms
Laundry
- Laundry Room
- Laundry on upper level
- Dryer
- Washer
Outdoor Features
- Outdoor Storage
Schools
- Alston Ridge Elementary School
- West Cary Middle School
- Panther Creek High School
Utilities
- Forced Air Heating and Cooling System
- Natural Gas Connected
- Community Sewer or Septic
- Cable TV Available
Listing and Financial Details
- REO, home is currently bank or lender owned
- Assessor Parcel Number 29
Community Details
Overview
- Association fees include ground maintenance
- Breckenridge HOA, Phone Number (919) 821-1350
- Built by Pulte Homes
- Breckenridge Subdivision
Amenities
- Clubhouse
Recreation
- Tennis Courts
- Community Pool
- Park
Map
Home Values in the Area
Average Home Value in this Area
Tax History
| Year | Tax Paid | Tax Assessment Tax Assessment Total Assessment is a certain percentage of the fair market value that is determined by local assessors to be the total taxable value of land and additions on the property. | Land | Improvement |
|---|---|---|---|---|
| 2024 | $3,452 | $394,550 | $120,000 | $274,550 |
| 2023 | $2,691 | $255,143 | $75,000 | $180,143 |
| 2022 | $2,616 | $255,143 | $75,000 | $180,143 |
| 2021 | $2,482 | $255,143 | $75,000 | $180,143 |
| 2020 | $2,469 | $255,143 | $75,000 | $180,143 |
| 2019 | $2,116 | $188,698 | $50,000 | $138,698 |
| 2018 | $1,991 | $188,698 | $50,000 | $138,698 |
| 2017 | $1,916 | $188,698 | $50,000 | $138,698 |
| 2016 | $0 | $188,698 | $50,000 | $138,698 |
| 2015 | -- | $173,869 | $34,000 | $139,869 |
| 2014 | $1,716 | $173,869 | $34,000 | $139,869 |
Property History
| Date | Event | Price | Change | Sq Ft Price |
|---|---|---|---|---|
| 07/08/2025 07/08/25 | Price Changed | $429,000 | -1.8% | $252 / Sq Ft |
| 06/05/2025 06/05/25 | For Sale | $437,000 | 0.0% | $257 / Sq Ft |
| 07/25/2024 07/25/24 | Rented | $1,999 | 0.0% | -- |
| 07/23/2024 07/23/24 | Price Changed | $1,999 | -4.8% | $1 / Sq Ft |
| 07/14/2024 07/14/24 | For Rent | $2,099 | -- | -- |
Purchase History
| Date | Type | Sale Price | Title Company |
|---|---|---|---|
| Warranty Deed | $163,500 | -- | |
| Special Warranty Deed | $2,467,500 | -- | |
| Warranty Deed | $146,000 | -- |
Mortgage History
| Date | Status | Loan Amount | Loan Type |
|---|---|---|---|
| Open | $54,500 | Credit Line Revolving | |
| Closed | $114,450 | Fannie Mae Freddie Mac | |
| Previous Owner | $131,400 | No Value Available |
About the Listing Agent

I'm an expert real estate agent with KAPS Realty LLC in Cary, NC and the nearby area, providing home-buyers and sellers with professional, responsive and attentive real estate services. Want an agent who'll really listen to what you want in a home? Need an agent who knows how to effectively market your home so it sells? Give me a call! I'm eager to help and would love to talk to you.
Shiva's Other Listings
Source: Doorify MLS
MLS Number: 10101131
APN: 0736.04-72-8451-000
- 208 Chandler Chase Ct
- 109 Ruby Walk Dr
- 309 Ruby Walk Dr
- 216 Ruby Walk Dr
- 211 Kurtner Ct
- 122 Button Rd
- 410 Willingham Rd
- 610 Walnut Woods Dr
- 730 Firebrick Dr
- 614 Canyon Lake Cir
- 136 Ashlar Ct
- 203 Canyon Lake Cir
- 212 Oswego Ct
- 204 Corsair Dr
- 110 Vail Ct
- 4137 Lofty Ridge Place
- 4355 Pond Pine Trail
- 401 Dyersville Dr
- 1012 Fulbright Dr
- 142 Brentfield Loop
- 106 Chandler Chase Ct
- 409 Coral Creek Ln
- 509 Ruby Walk Dr
- 316 Walnut Woods Dr
- 514 Walnut Woods Dr
- 110 Bristolwood Cir
- 311 Willingham Rd
- 827 Firebrick Dr
- 706 Canyon Lake Cir
- 122 Chinabrook Ct
- 206 Corsair Dr
- 200 Henry Hill St
- 4019 Mahal Ave
- 1018 Salt Glaze Ln
- 308 Durston Loop
- 506 Perrault Dr
- 4115 Lofty Ridge Place
- 509 Perrault Dr
- 415 Perrault Dr
- 1132 Alston Ridge Ct





