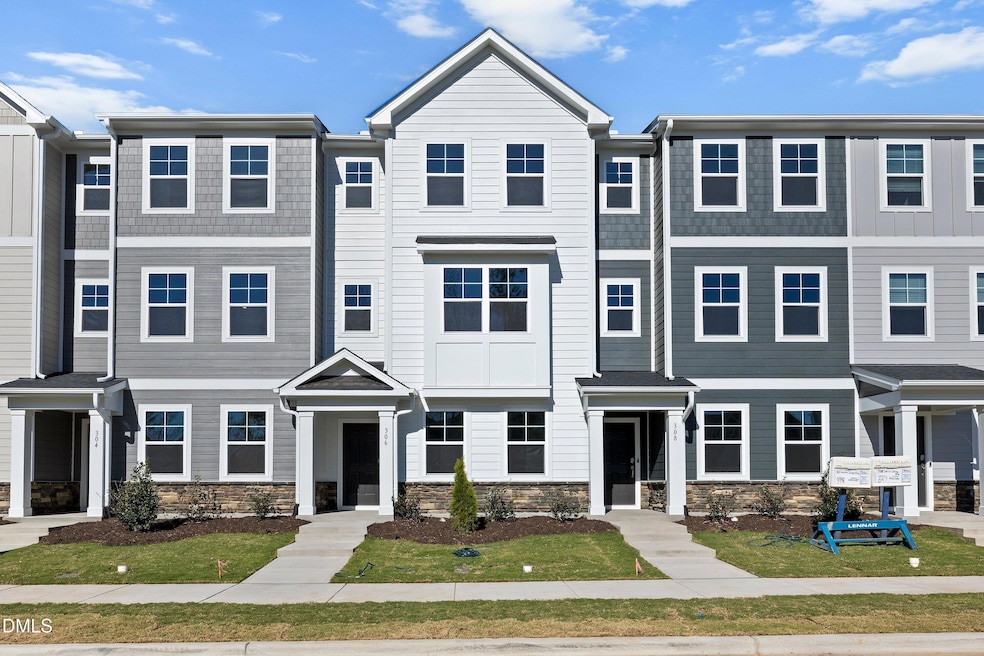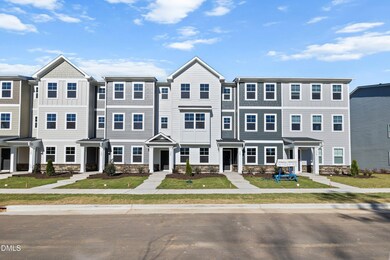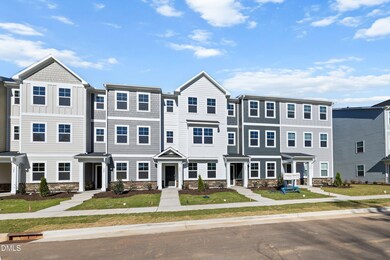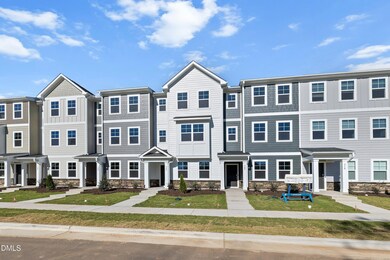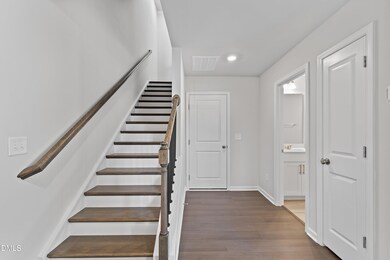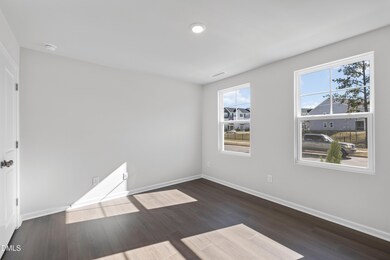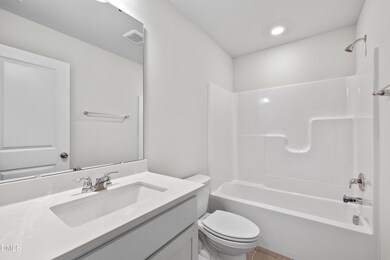Highlights
- Main Floor Bedroom
- Luxury Vinyl Tile Flooring
- Washer and Dryer
- 1 Car Attached Garage
- Private Driveway
About This Home
Brand NEW Beautiful 3-Story Townhome in Prime Location! Main-floor bedroom with full bath perfect as a home office or guest suite. 2nd floor features an open kitchen with Stainless Steel Appliances, Quartz countertops, and Gas stove, plus a Private Balcony. 3rd floor offers a spacious primary suite and an additional bedroom, each with its own private bath and large walk-in closet. Garage includes a 240V EV charging outlet. Washer/Dryer and Giga Fiber Internet are included. Enjoy amazing community amenities including a fitness center, clubhouse, pool, greenway trails, playground, and sport courts. Minutes to parks, shopping, and restaurants. Easy access to RTP, RDU Airport, US-1, and I-540. Great schools! No pets please!
Townhouse Details
Home Type
- Townhome
Est. Annual Taxes
- $69
Year Built
- Built in 2025
Parking
- 1 Car Attached Garage
- Private Driveway
- 2 Open Parking Spaces
Home Design
- Entry on the 1st floor
Interior Spaces
- 1,734 Sq Ft Home
- 3-Story Property
Kitchen
- Microwave
- Dishwasher
Flooring
- Carpet
- Luxury Vinyl Tile
Bedrooms and Bathrooms
- 3 Bedrooms
- Main Floor Bedroom
- Primary bedroom located on third floor
Laundry
- Laundry in unit
- Washer and Dryer
Schools
- Woods Creek Elementary School
- Lufkin Road Middle School
- Felton Grove High School
Listing and Financial Details
- Security Deposit $2,050
- Property Available on 11/20/25
- Tenant pays for all utilities, electricity, gas, sewer, trash collection, water, air and water filters
- The owner pays for association fees
- 12 Month Lease Term
- $55 Application Fee
- Assessor Parcel Number 073004547326000 0516777
Community Details
Overview
- Carolina Springs Subdivision
Pet Policy
- No Pets Allowed
Map
Source: Doorify MLS
MLS Number: 10134090
APN: 0730.04-54-7326-000
- 116 Corapeake Way
- 117 Corapeake Way
- 125 Corapeake Way
- 129 Corapeake Way
- Winstead III Plan at Carolina Springs - Sterling Collection
- Carson II Plan at Carolina Springs - Designer Collection
- Delaney Plan at Carolina Springs - Emory Collection
- Nelson Plan at Carolina Springs - Sterling Collection
- Avalon II Plan at Carolina Springs - Designer Collection
- Bradley Plan at Carolina Springs - Frazier Collection
- Somerset III Plan at Carolina Springs - Sterling Collection
- Colton Plan at Carolina Springs - Frazier Collection
- Virginia Plan at Carolina Springs - Cottage Collection
- Tinsley Plan at Carolina Springs - Cottage Collection
- Dawson Plan at Carolina Springs - Emory Collection
- Waterbury Plan at Carolina Springs - Cottage Collection
- 329 Calvander Ln
- 348 Calvander Ln
- 344 Calvander Ln
- 324 Calvander Ln
- 308 Carolina Spgs Blvd
- 459 Carolina Springs Blvd
- 304 Leland Crst Dr
- 109 Nahunta Dr
- 459 Carolina Spgs Blvd
- 470 Carolina Springs Blvd
- 530 Light Oak Way
- 309 Carova Bend
- 2093 Maggie Valley Dr
- 4000 Coleway Dr
- 1802 Stroup St
- 1821 Chatham Flats Dr Unit B2
- 1821 Chatham Flats Dr Unit C1
- 1821 Chatham Flats Dr Unit A1
- 1821 Chatham Flats Dr
- 1501 Hendricks Hill Ln
- 304 Vinewood Place
- 1811 Aspen River Ln
- 1884 Sweet Gardenia Way
- 1765 Aspen River Ln
