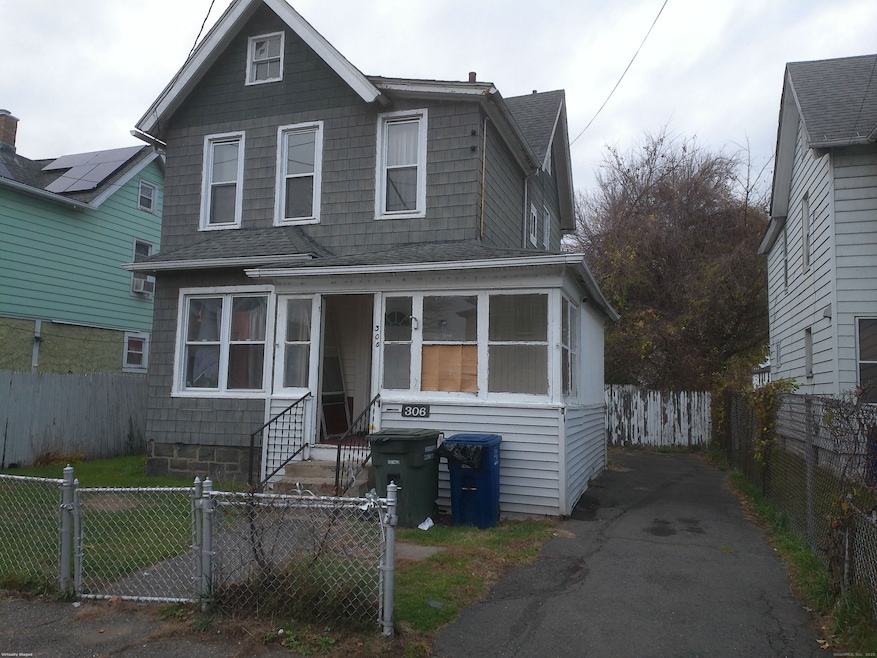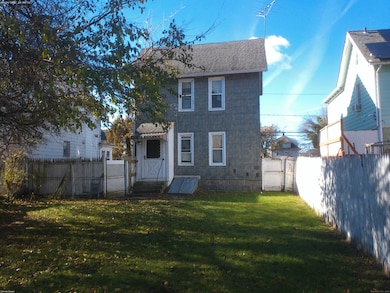306 Carroll Ave Bridgeport, CT 06607
East End NeighborhoodEstimated payment $2,100/month
About This Home
306 Carroll Ave, Bridgeport, CT 06607 $350,000 3 Bed | 1 Full Bath | 1,318 sq ft | Ready! Stunning massive 2 floor colonial is Perfect for big families, multi-generational living, or anyone who wants space at an unbeatable price. extra Storage space!!! Hardwoods Floors this is a real diamond in the rough. Newer roof, vinyl siding, windows, newer furnace, and hot water tank. Off-street parking for 2 cars Fenced yard ready for pets & BBQs Spacious layout: living & dining rooms, bed/office, Three beds + full bath on 2nd floor, and a primary suite with walk-in closet. Cash, 203k/FHA/VA/CHFA welcome. Location Highlights: Prime East End location - 5 min to Steelpointe Harbor, Bass Pro, I-95 & train station (65 min to NYC). Walk to transit & parks. 5-minute drive to Steelpointe Harbor marina, restaurants, and entertainment Walking distance to public transit and local shops Less than 10 minutes to Sacred Heart University & University of Bridgeport Easy access to Route 8/25 and I-95 Investor Highlight! Low maintenance, and still plenty of appreciation left as the East End continues its revitalization. Don't wait Single-Family - This almost never hit the market in Bridgeport. Schedule your private showing today before it's Gone!
Listing Agent
Martin Real Estate Brokerage Phone: (203) 572-7927 License #RES.0818551 Listed on: 11/20/2025
Home Details
Home Type
- Single Family
Est. Annual Taxes
- $3,010
Year Built
- Built in 1887
Lot Details
- 3,920 Sq Ft Lot
- Property is zoned RBB
Home Design
- Colonial Architecture
- Gable Roof Shape
- Concrete Foundation
- Frame Construction
- Shingle Siding
- Vinyl Siding
Interior Spaces
- 1,318 Sq Ft Home
- Basement Fills Entire Space Under The House
Kitchen
- Oven or Range
- Gas Cooktop
Bedrooms and Bathrooms
- 3 Bedrooms
- 1 Full Bathroom
Laundry
- Laundry on main level
- Washer
Parking
- 2 Parking Spaces
- Private Driveway
Schools
- Jettie S. Tisdale Elementary School
- Warren Harding High School
Utilities
- Heating System Uses Natural Gas
- Gas Available at Street
Listing and Financial Details
- Assessor Parcel Number 13862
Map
Home Values in the Area
Average Home Value in this Area
Tax History
| Year | Tax Paid | Tax Assessment Tax Assessment Total Assessment is a certain percentage of the fair market value that is determined by local assessors to be the total taxable value of land and additions on the property. | Land | Improvement |
|---|---|---|---|---|
| 2025 | $3,010 | $69,280 | $30,720 | $38,560 |
| 2024 | $3,010 | $69,280 | $30,720 | $38,560 |
| 2023 | $3,010 | $69,280 | $30,720 | $38,560 |
| 2022 | $3,010 | $69,280 | $30,720 | $38,560 |
| 2021 | $3,010 | $69,280 | $30,720 | $38,560 |
| 2020 | $3,967 | $73,480 | $17,190 | $56,290 |
| 2019 | $3,967 | $73,480 | $17,190 | $56,290 |
| 2018 | $3,995 | $73,480 | $17,190 | $56,290 |
| 2017 | $3,995 | $73,480 | $17,190 | $56,290 |
| 2016 | $3,995 | $73,480 | $17,190 | $56,290 |
| 2015 | $4,502 | $106,680 | $29,460 | $77,220 |
| 2014 | $4,502 | $106,680 | $29,460 | $77,220 |
Property History
| Date | Event | Price | List to Sale | Price per Sq Ft |
|---|---|---|---|---|
| 11/20/2025 11/20/25 | For Sale | $350,000 | -- | $266 / Sq Ft |
Purchase History
| Date | Type | Sale Price | Title Company |
|---|---|---|---|
| Quit Claim Deed | -- | None Available | |
| Quit Claim Deed | -- | None Available | |
| Warranty Deed | $18,100 | -- | |
| Warranty Deed | $18,100 | -- | |
| Warranty Deed | $71,000 | -- | |
| Warranty Deed | $71,000 | -- |
Mortgage History
| Date | Status | Loan Amount | Loan Type |
|---|---|---|---|
| Previous Owner | $70,800 | Unknown |
Source: SmartMLS
MLS Number: 24142005
APN: BRID-000634-000024
- 320 Union Ave
- 363 Carroll Ave Unit 365
- 408 Union Ave
- 1440 Stratford Ave
- 643 Newfield Ave Unit 645
- 49 Bunnell St Unit 51
- 54 6th St
- 205 Smith St
- 93 Clifford St
- 40 5th St
- 785 Connecticut Ave Unit 2
- 566 Wilmot Ave Unit 4
- 610 Wilmot Ave Unit 4
- 591 Wilmot Ave Unit 3
- 221 Bunnell St
- 819 Connecticut Ave Unit 6
- 1034 Connecticut Ave
- 247 6th St
- 325 Jefferson St
- 228 Holly St Unit 230
- 324 Union Ave
- 196 Wilmot Ave
- 424 Union Ave Unit 424
- 217 Hollister Ave Unit a8
- 217 Hollister Ave Unit b5
- 1322 Stratford Ave Unit 1
- 1322 Stratford Ave Unit 6
- 1406 Stratford Ave Unit 1410 Stratford unit
- 73 Orange St Unit 1
- 532 Carroll Ave Unit 2
- 597 Newfield Ave Unit 2
- 597 Newfield Ave Unit 1
- 565 Carroll Ave Unit 2
- 10 Beatrice St Unit 3
- 287 Davenport St Unit 2
- 481 Hollister Ave Unit 483
- 463 Logan St Unit 3
- 463 Logan St Unit 3
- 1065 Central Ave
- 184 4th St


