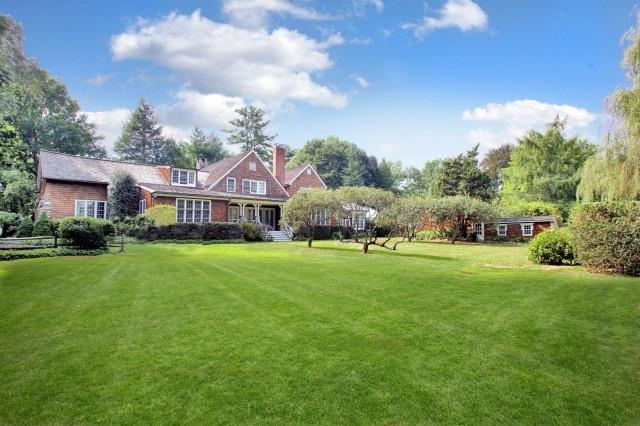
306 Carter St New Canaan, CT 06840
Highlights
- Golf Course Community
- Barn
- Colonial Architecture
- East Elementary School Rated A+
- Pool House
- Attic
About This Home
As of April 2019Historic Carriage House originally built in 1908 and extensively renovated in 2000 with all the modern conveniences and new mechanicals. Compound includes unique stone & shingle outbuildings, specimen plantings, heated in-ground pool, solarium and pergola. The heart of the home is the massive great room with immense stone FP, interior stone pillars and French doors to Adirondack porch. A gourmet cook's kitchen has high-end appliances, custom cabinets, stone floors, walk-in pantry and WB Stove. The living room has a trussed, vaulted ceiling with reclaimed Vermont wood beams. Rare chestnut floors throughout main level. A truly special home for the discerning buyer!
Home Details
Home Type
- Single Family
Est. Annual Taxes
- $26,255
Year Built
- Built in 1952
Lot Details
- 1.6 Acre Lot
- Level Lot
- Property is zoned 200
Parking
- 3 Car Garage
Home Design
- Colonial Architecture
- Concrete Foundation
- Stone Foundation
- Stone Frame
- Frame Construction
- Wood Shingle Roof
- Shingle Siding
- Stone Siding
- Stone
Interior Spaces
- 5,591 Sq Ft Home
- 2 Fireplaces
- Thermal Windows
- French Doors
- Entrance Foyer
- Sitting Room
- Unfinished Basement
- Partial Basement
- Pull Down Stairs to Attic
Kitchen
- Oven or Range
- Indoor Grill
- Ice Maker
- Dishwasher
Bedrooms and Bathrooms
- 5 Bedrooms
Laundry
- Laundry Room
- Dryer
- Washer
Home Security
- Home Security System
- Storm Windows
- Storm Doors
Pool
- Pool House
- Cabana
- Heated In Ground Pool
- Gunite Pool
Outdoor Features
- Patio
- Terrace
- Shed
- Rain Gutters
- Porch
Schools
- East Elementary School
- Saxe Middle School
- New Canaan High School
Utilities
- Central Air
- Heating System Uses Oil
- Private Company Owned Well
- Fuel Tank Located in Basement
Additional Features
- Property is near a golf course
- Barn
Listing and Financial Details
- Exclusions: Dining room chandelier & draperies, hot tub, refrigerator & stove in laundry room, window treatment in Master Bdrm
Community Details
Overview
- No Home Owners Association
Recreation
- Golf Course Community
- Tennis Courts
- Community Playground
- Community Pool
- Park
Ownership History
Purchase Details
Home Financials for this Owner
Home Financials are based on the most recent Mortgage that was taken out on this home.Purchase Details
Home Financials for this Owner
Home Financials are based on the most recent Mortgage that was taken out on this home.Purchase Details
Purchase Details
Purchase Details
Purchase Details
Map
Similar Homes in New Canaan, CT
Home Values in the Area
Average Home Value in this Area
Purchase History
| Date | Type | Sale Price | Title Company |
|---|---|---|---|
| Warranty Deed | $1,847,000 | -- | |
| Warranty Deed | $2,400,000 | -- | |
| Warranty Deed | $2,595,000 | -- | |
| Warranty Deed | $2,300,000 | -- | |
| Warranty Deed | $1,250,000 | -- | |
| Deed | $1,100,000 | -- |
Mortgage History
| Date | Status | Loan Amount | Loan Type |
|---|---|---|---|
| Open | $1,100,000 | Stand Alone Refi Refinance Of Original Loan | |
| Closed | $651,000 | Stand Alone Refi Refinance Of Original Loan | |
| Previous Owner | $1,800,000 | Adjustable Rate Mortgage/ARM | |
| Previous Owner | $1,000,000 | No Value Available |
Property History
| Date | Event | Price | Change | Sq Ft Price |
|---|---|---|---|---|
| 04/04/2019 04/04/19 | Sold | $1,847,000 | -7.4% | $292 / Sq Ft |
| 03/21/2019 03/21/19 | Pending | -- | -- | -- |
| 10/16/2018 10/16/18 | Price Changed | $1,995,000 | -13.1% | $316 / Sq Ft |
| 04/18/2018 04/18/18 | Price Changed | $2,295,000 | -8.0% | $363 / Sq Ft |
| 01/15/2018 01/15/18 | For Sale | $2,495,000 | +4.0% | $395 / Sq Ft |
| 03/08/2013 03/08/13 | Sold | $2,400,000 | -4.0% | $429 / Sq Ft |
| 02/06/2013 02/06/13 | Pending | -- | -- | -- |
| 12/10/2012 12/10/12 | For Sale | $2,499,500 | -- | $447 / Sq Ft |
Tax History
| Year | Tax Paid | Tax Assessment Tax Assessment Total Assessment is a certain percentage of the fair market value that is determined by local assessors to be the total taxable value of land and additions on the property. | Land | Improvement |
|---|---|---|---|---|
| 2024 | $31,773 | $1,968,610 | $612,850 | $1,355,760 |
| 2023 | $31,294 | $1,652,280 | $555,170 | $1,097,110 |
| 2022 | $30,352 | $1,652,280 | $555,170 | $1,097,110 |
| 2021 | $30,005 | $1,652,280 | $555,170 | $1,097,110 |
| 2020 | $29,468 | $1,622,670 | $555,170 | $1,067,500 |
| 2019 | $29,598 | $1,622,670 | $555,170 | $1,067,500 |
| 2018 | $30,502 | $1,798,440 | $546,280 | $1,252,160 |
| 2017 | $29,980 | $1,798,440 | $546,280 | $1,252,160 |
| 2016 | $29,333 | $1,798,440 | $546,280 | $1,252,160 |
| 2015 | $29,782 | $1,798,440 | $546,280 | $1,252,160 |
| 2014 | $27,948 | $1,798,440 | $546,280 | $1,252,160 |
Source: SmartMLS
MLS Number: 99011645
APN: NCAN-000043-000109-000021
- 140L Carter St
- 158L Carter St
- 152L Carter St
- 152 Carter St
- 136 Carter St
- 63 Fitch Ln
- 33 Fitch Ln
- 90 Beech Rd
- 587 Carter St
- 34 Anthony Ln
- 124 East Ave Unit 124
- 31 Lakeview Ave
- 388 Main St
- 29 Down River Rd
- 202 Gramercy Park Unit 202
- 201 Gramercy Park Unit 201
- 262 Brushy Ridge Rd
- 64 East Ave
- 60 East Ave
- 47 Old Norwalk Rd
